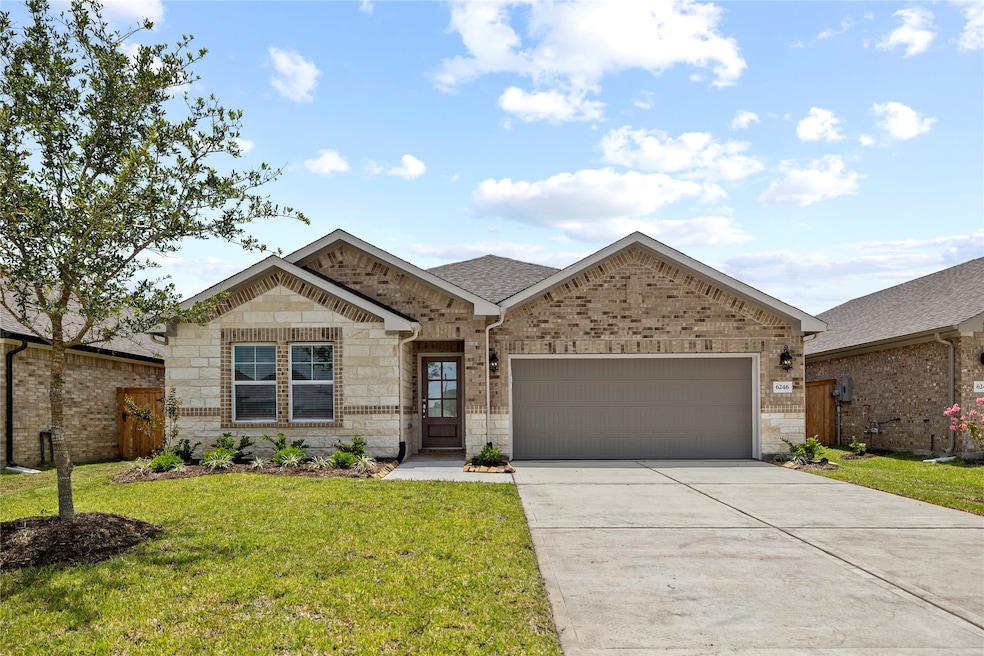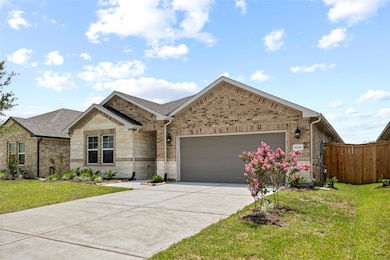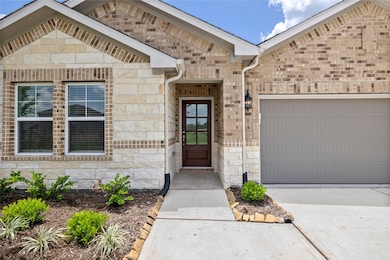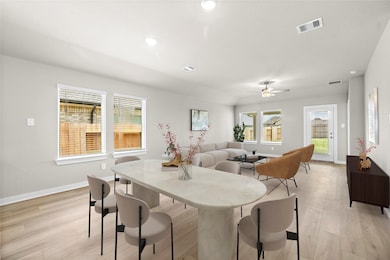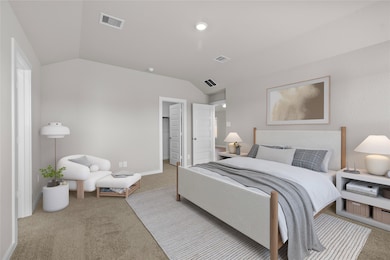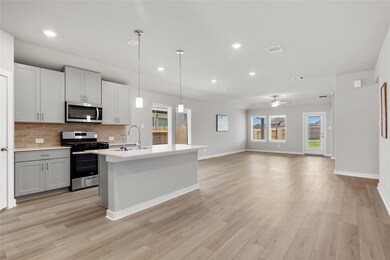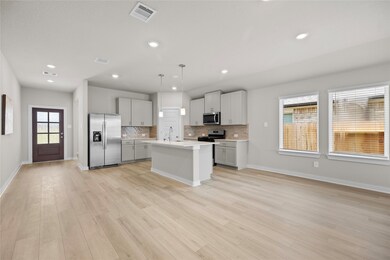6246 Brazos Trail Dr Richmond, TX 77469
Highlights
- New Construction
- Vaulted Ceiling
- Granite Countertops
- Deck
- Traditional Architecture
- Home Office
About This Home
Brand new home for Lease! To be the first to live in this stunning 3 beds - 2 baths home with an open concept kitchen and a dedicated office space - perfect for work from home or study needs. Bright and airy living spaces, luxurious master bedroom with en-suite standing bath, private backyard, attached garage. All brand-new modern appliances: washer, dryer and refrigerator. House designed to save your energy by using spray insulation foam. Fully sprinkle system with big cover patio at back yard. Located in a good quite safety area. Only 3 min to Walmart, HEB and mall. Very easy access to Freeway 59, close to school and market. Hurry up and turn this beautiful home into your family home!!!!
Home Details
Home Type
- Single Family
Year Built
- Built in 2025 | New Construction
Lot Details
- East Facing Home
- Back Yard Fenced
- Sprinkler System
Parking
- 2 Car Garage
Home Design
- Traditional Architecture
Interior Spaces
- 1,831 Sq Ft Home
- 1-Story Property
- Vaulted Ceiling
- Ceiling Fan
- Combination Kitchen and Dining Room
- Home Office
- Utility Room
- Attic Fan
- Fire Sprinkler System
Kitchen
- Walk-In Pantry
- Electric Oven
- Gas Cooktop
- <<microwave>>
- Dishwasher
- Kitchen Island
- Granite Countertops
- Disposal
Flooring
- Brick
- Carpet
- Vinyl Plank
- Vinyl
Bedrooms and Bathrooms
- 3 Bedrooms
- 2 Full Bathrooms
- Double Vanity
- Single Vanity
- <<tubWithShowerToken>>
Laundry
- Dryer
- Washer
Eco-Friendly Details
- ENERGY STAR Qualified Appliances
- Energy-Efficient HVAC
- Energy-Efficient Lighting
- Energy-Efficient Thermostat
- Ventilation
Outdoor Features
- Deck
- Patio
Schools
- Phelan Elementary School
- Lamar Junior High School
- Lamar Consolidated High School
Utilities
- Cooling System Powered By Gas
- Central Heating and Cooling System
- Heating System Uses Gas
- Programmable Thermostat
- Municipal Trash
Listing and Financial Details
- Property Available on 7/11/25
- Long Term Lease
Community Details
Overview
- Wall Street Village Subdivision
Recreation
- Trails
Pet Policy
- Call for details about the types of pets allowed
- Pet Deposit Required
Map
Source: Houston Association of REALTORS®
MLS Number: 49590724
APN: 8918-00-001-0100-901
- 6242 Brazos Trail Dr
- 6250 Brazos Trail Dr
- 6238 Brazos Trail Dr
- 6234 Brazos Trail Dr
- 3050 Marble Way
- 3046 Marble Way
- 3107 Winding Mile Ct
- 3042 Marble Way
- 6307 Brazos Trail Dr
- 6310 Brazos Trail Dr
- 3038 Marble Way
- 3034 Marble Way
- 6614 Sterling Shores Ln
- 3102 Winding Mile Ct
- 6302 Brahman Ct
- 3030 Marble Way
- 3026 Marble Way
- 6327 Brazos Trail Dr
- 6406 Sterling Shores Ln
- 1315 Stevens Ct
- 6254 Brazos Trail Dr
- 2101 Lamar Dr
- 1314 Watercrest Park Ln
- 2910 Angel Mist Ln
- 3101 Vista Dr
- 7204 Town Center Blvd
- 1509 Chestnut Ln
- 7404 Town Center Blvd
- 1111 Golfview Dr
- 24500 Wildwood Park Rd
- 1402 Township Ct
- 1840 Old Creek Dr
- 4700 Greenwood Dr
- 3417 Harvest Meadow Ln
- 419 Richmond Place Dr
- 803 Chateau Place
- 911 Lane Dr
- 24203 Norwood Groves Dr
- 1405 Manor Dr
- 1810 Manor Cir
