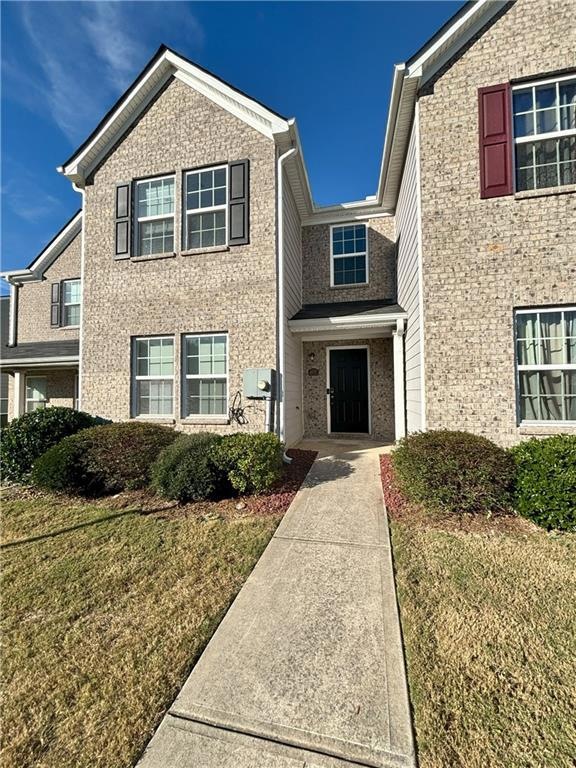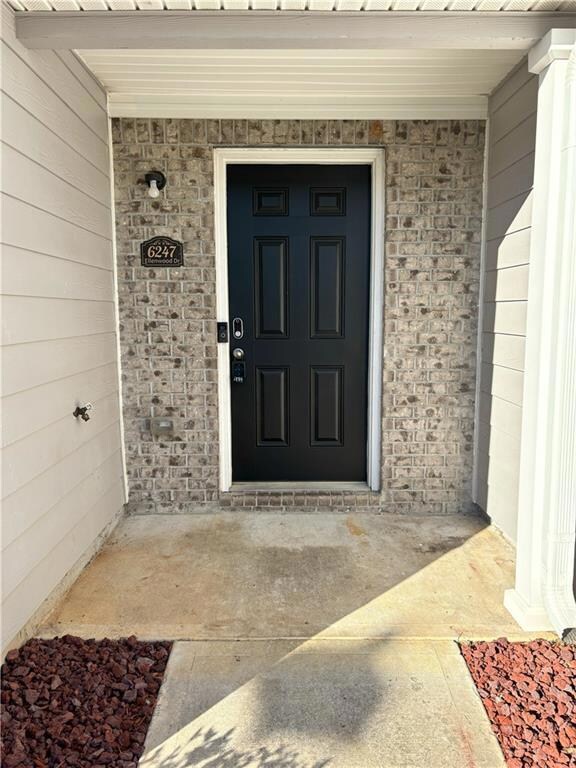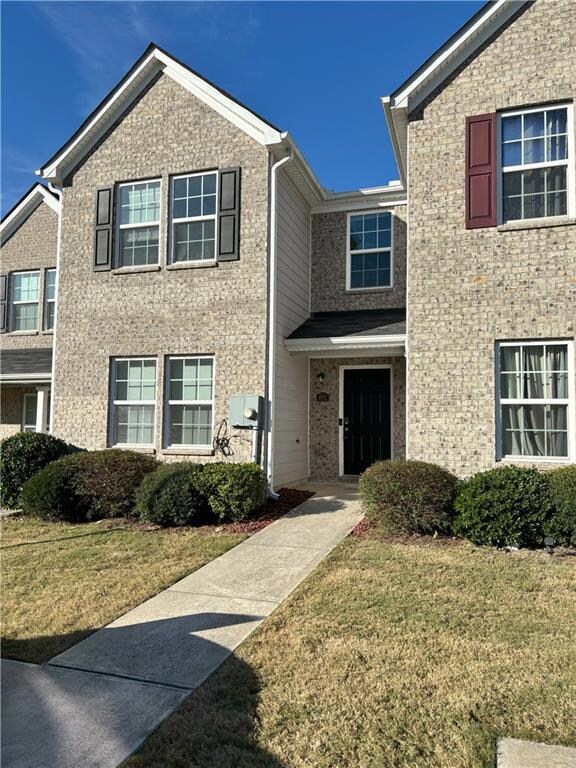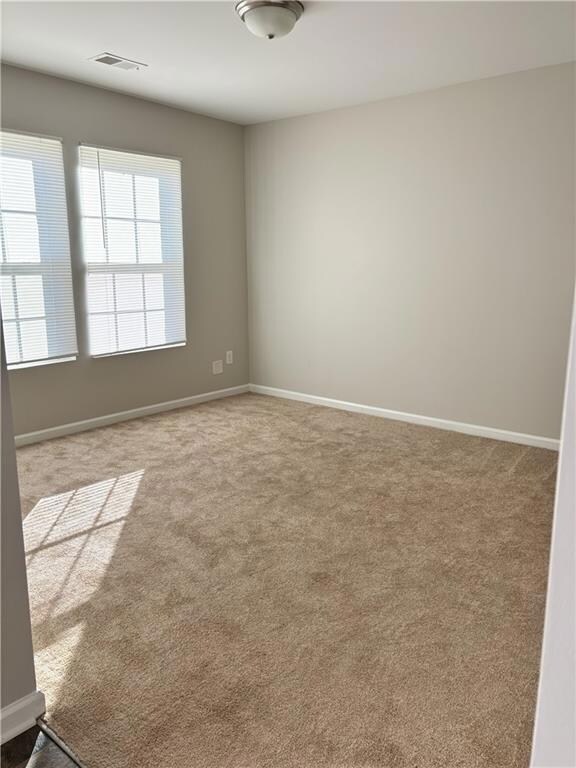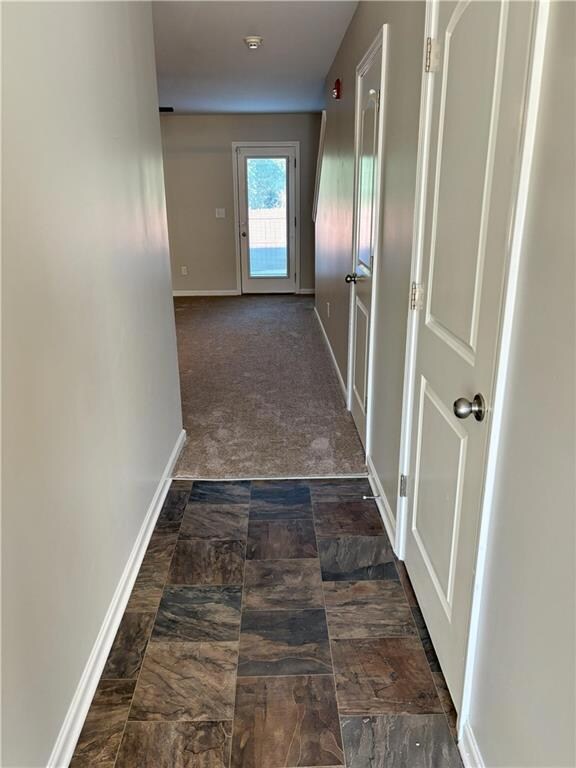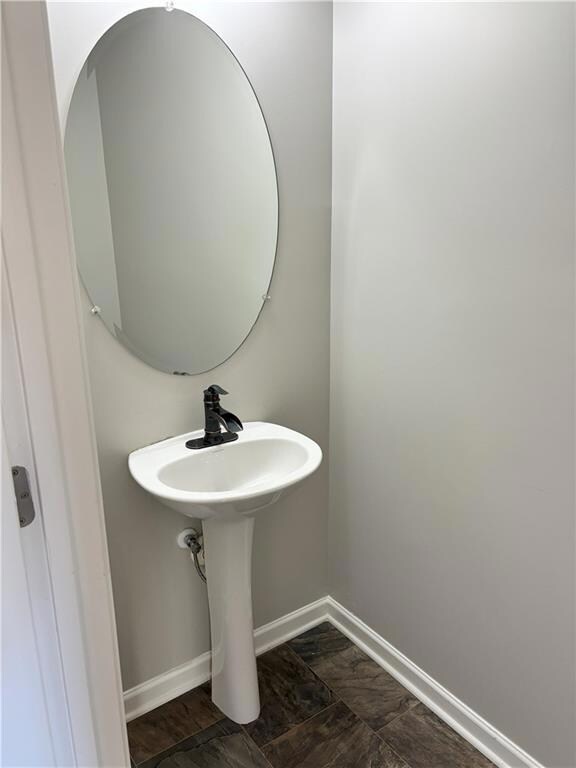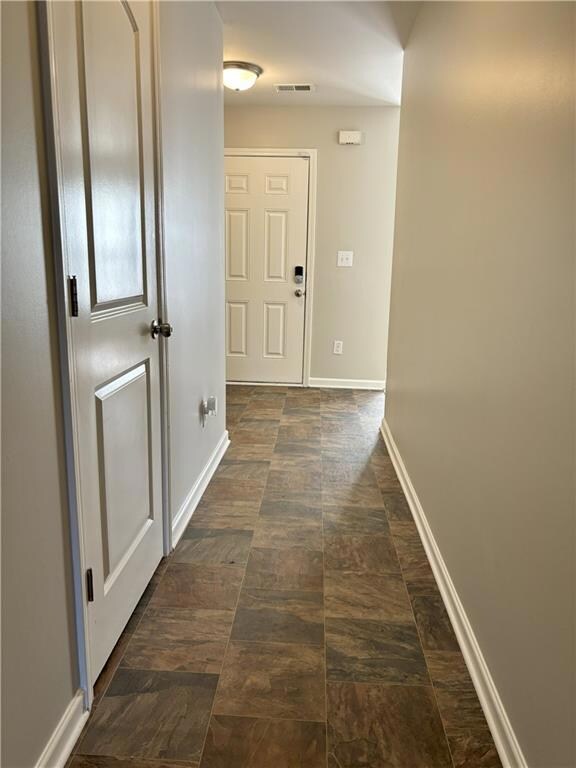Estimated payment $1,685/month
Highlights
- Attic
- Open to Family Room
- Dual Vanity Sinks in Primary Bathroom
- Formal Dining Room
- Double Pane Windows
- Entrance Foyer
About This Home
Welcome to 6247 Ellenwood Drive, a beautifully maintained 3-bedroom, 2.5-bath townhome in the sought-after Ellenwood Village community. Built in 2018, this property offers the perfect blend of modern comfort, affordability, and low-maintenance living - ideal whether you're looking for your first home or your next investment property. Step inside to an open-concept main level that feels spacious and inviting. The kitchen features ample counter space, pantry storage, and a large island, opening directly into the living area - perfect for entertaining guests or keeping an eye on little ones while you cook. Upstairs, the owner's suite boasts a walk-in closet and double-vanity bathroom, along with two secondary bedrooms and a full bath - offering flexibility for roommates, a home office, or guests. Outside, enjoy your private, fenced backyard, great for quiet evenings, grilling, or playtime with pets. What makes this property stand out: Built in 2018 - newer construction means less maintenance and more peace of mind Ideal for investors - low HOA, low vacancy area, and strong rental demand in Clayton County Perfect starter home - affordable price point, move-in ready, and easy to qualify Convenient location - minutes to I-675, shopping, dining, and quick access to Atlanta Whether you're ready to own your first home or expand your real estate portfolio, this townhome checks all the right boxes - affordable, updated, and income-ready.
Townhouse Details
Home Type
- Townhome
Est. Annual Taxes
- $3,894
Year Built
- Built in 2018
Lot Details
- 2,801 Sq Ft Lot
- Two or More Common Walls
- Back Yard Fenced
HOA Fees
- $44 Monthly HOA Fees
Home Design
- Slab Foundation
- Slate Roof
- Brick Front
Interior Spaces
- 1,752 Sq Ft Home
- 2-Story Property
- Ceiling Fan
- Double Pane Windows
- Entrance Foyer
- Family Room
- Formal Dining Room
- Attic
Kitchen
- Open to Family Room
- Breakfast Bar
- Self-Cleaning Oven
- Electric Range
- Microwave
- Dishwasher
- Disposal
Flooring
- Carpet
- Laminate
Bedrooms and Bathrooms
- 3 Bedrooms
- Dual Vanity Sinks in Primary Bathroom
- Bathtub and Shower Combination in Primary Bathroom
Laundry
- Dryer
- Washer
Parking
- 2 Parking Spaces
- Parking Pad
- Driveway
Schools
- Roberta T. Smith Elementary School
- Rex Mill Middle School
- Morrow High School
Utilities
- Forced Air Heating and Cooling System
- Electric Water Heater
- Cable TV Available
Listing and Financial Details
- Assessor Parcel Number 12120B A081
Community Details
Overview
- Ellenwood Village Subdivision
- FHA/VA Approved Complex
Amenities
- Laundry Facilities
Map
Home Values in the Area
Average Home Value in this Area
Tax History
| Year | Tax Paid | Tax Assessment Tax Assessment Total Assessment is a certain percentage of the fair market value that is determined by local assessors to be the total taxable value of land and additions on the property. | Land | Improvement |
|---|---|---|---|---|
| 2024 | $3,894 | $108,840 | $6,400 | $102,440 |
| 2023 | $4,255 | $117,840 | $6,400 | $111,440 |
| 2022 | $3,138 | $89,000 | $6,400 | $82,600 |
| 2021 | $1,642 | $6,400 | $6,400 | $44,213 |
| 2020 | $1,662 | $50,613 | $6,400 | $44,213 |
| 2019 | $370 | $8,185 | $1,042 | $7,143 |
| 2018 | $152 | $2,800 | $2,800 | $0 |
| 2017 | $152 | $2,800 | $2,800 | $0 |
| 2016 | $46 | $200 | $200 | $0 |
| 2015 | $52 | $0 | $0 | $0 |
| 2014 | $322 | $8,400 | $8,400 | $0 |
Property History
| Date | Event | Price | List to Sale | Price per Sq Ft | Prior Sale |
|---|---|---|---|---|---|
| 10/31/2025 10/31/25 | For Sale | $250,000 | +16.3% | $145 / Sq Ft | |
| 11/08/2024 11/08/24 | Sold | $214,900 | -4.3% | $123 / Sq Ft | View Prior Sale |
| 10/24/2024 10/24/24 | Pending | -- | -- | -- | |
| 10/21/2024 10/21/24 | For Sale | $224,500 | 0.0% | $128 / Sq Ft | |
| 10/21/2024 10/21/24 | Price Changed | $224,500 | +13.1% | $128 / Sq Ft | |
| 09/13/2024 09/13/24 | Sold | $198,470 | -15.5% | $113 / Sq Ft | View Prior Sale |
| 08/14/2024 08/14/24 | Pending | -- | -- | -- | |
| 08/14/2024 08/14/24 | For Sale | $235,000 | -- | $134 / Sq Ft |
Purchase History
| Date | Type | Sale Price | Title Company |
|---|---|---|---|
| Limited Warranty Deed | $214,900 | -- | |
| Warranty Deed | $198,470 | -- | |
| Warranty Deed | $128,990 | -- | |
| Warranty Deed | $154,000 | -- | |
| Deed | $2,425,500 | -- |
Mortgage History
| Date | Status | Loan Amount | Loan Type |
|---|---|---|---|
| Previous Owner | $126,653 | FHA |
Source: First Multiple Listing Service (FMLS)
MLS Number: 7672516
APN: 12-0120B-00A-081
- 6285 Ellenwood Dr
- 3571 Rock Ridge Dr
- 6010 Crooked Creek Dr
- 6367 Ellenwood Dr
- 6347 Ellenwood Dr Unit 2
- 6345 Ellenwood Dr
- 6139 Katherine Rd
- 3645 Fay Dr Unit 1
- 6683 Homestead Rd
- 6103 Chaseland Dr
- 6103 Chaseland Rd
- 6061 Tina Ln
- 6057 Dorchester Dr
- 6603 Biscayne Blvd
- 3709 Charlotte Dr
- 6427 Bennett Dr
- 6154 Lauren Ln Unit 1
- 6614 Biscayne Blvd
- 3551 Creekview Dr
- 6332 Ellenwood Dr
- 6030 Crooked Creek Dr
- 6327 Ellenwood Dr Unit 2
- 6135 Crooked Creek Dr
- 6112 Chaseland Rd
- 6165 Pembroke Dr
- 3492 Harper Ln
- 3690 Brookwood Blvd
- 3661 Colonnade Ct
- 3898 Augustine Place
- 6725 Biscayne Blvd
- 6747 Saganaw Dr
- 6720 Branch Dr
- 6627 Bent Creek Dr
- 3821 Brookwood Blvd
- 3080 Chippewa Dr
- 3821 Rex Cir
- 6836 Saganaw Dr
- 6688 Sunset Hills Blvd
