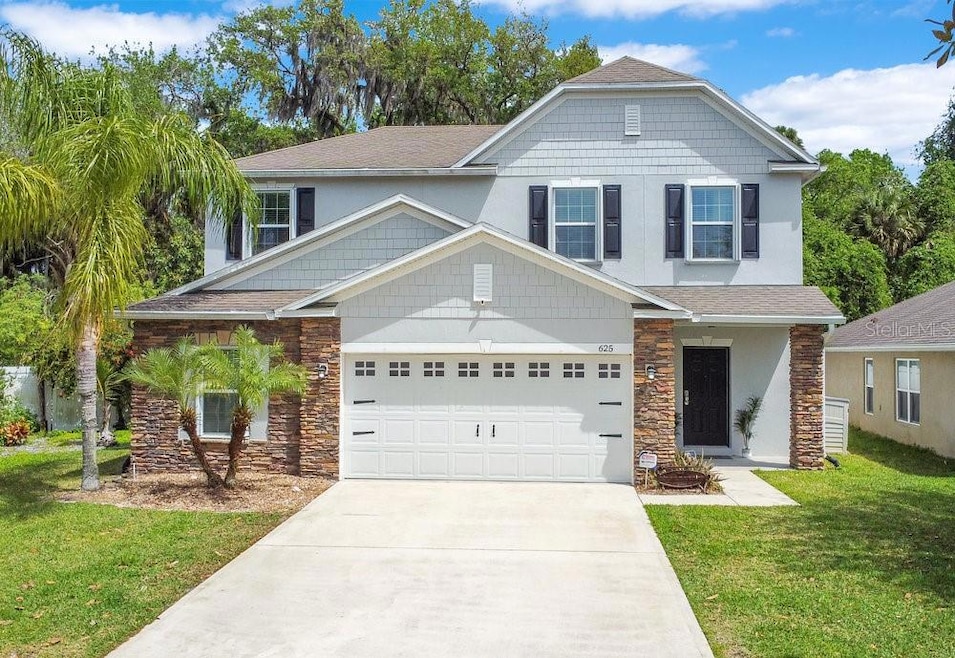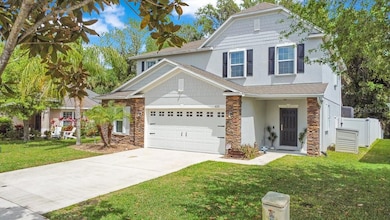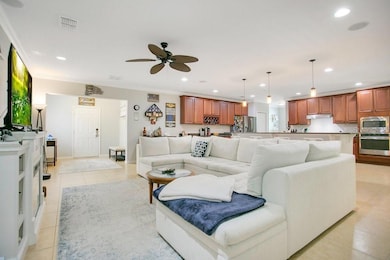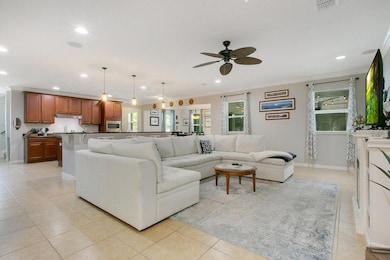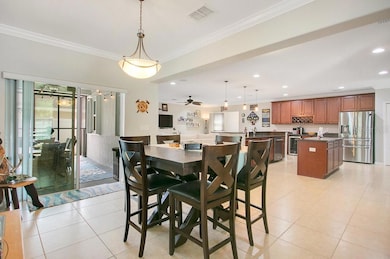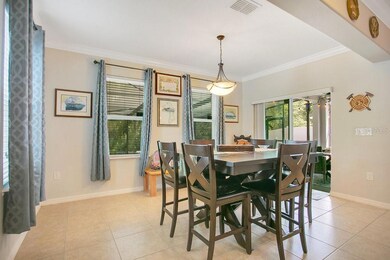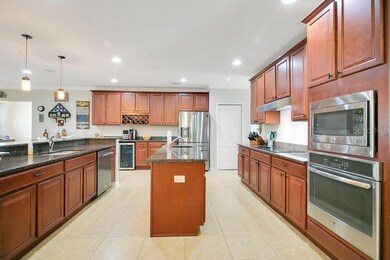625 Breakaway Trail Titusville, FL 32780
Southern Titusville NeighborhoodEstimated payment $3,248/month
Highlights
- Private Pool
- 3 Car Attached Garage
- Tile Flooring
- Hurricane or Storm Shutters
- Living Room
- Sliding Doors
About This Home
Stunning 3-Bed, 2.5-Bath Home in South Titusville – Prime Location Near NASA & Lockheed Martin. Minutes from NASA and the Kennedy Space Center, this 3-bedroom, 2.5-bath home in Sisson Meadows offers space, style, and convenience. Its proximity to Lockheed Martin's new Titusville location makes it ideal for professionals or anyone seeking the best of Florida living. Inside, an open floor plan and a chef’s kitchen with two oversized islands create the perfect space for cooking and entertaining. The kitchen flows seamlessly into the living and dining areas, maximizing both function and design. Upstairs, two spacious guest bedrooms complement the expansive primary suite, featuring a newly remodeled en-suite with double shower heads, double sinks, and a large walk-in closet. The screened-in porch is a standout feature, offering a private retreat backed by a preserved forest that will never be developed. Enjoy the luxurious swim spa, perfect for relaxation or hosting guests in a peaceful, natural setting. With modern finishes, spacious bedrooms, and an unbeatable location, this home is a rare find. Don’t miss this opportunity!
Listing Agent
OLDE TOWN BROKERS INC Brokerage Phone: 407-425-5069 License #3130492 Listed on: 03/30/2025
Home Details
Home Type
- Single Family
Est. Annual Taxes
- $6,265
Year Built
- Built in 2015
Lot Details
- 6,534 Sq Ft Lot
- West Facing Home
- Dog Run
- Irrigation Equipment
HOA Fees
- $63 Monthly HOA Fees
Parking
- 3 Car Attached Garage
Home Design
- Slab Foundation
- Shingle Roof
- Block Exterior
Interior Spaces
- 2,720 Sq Ft Home
- 2-Story Property
- Ceiling Fan
- Sliding Doors
- Family Room
- Living Room
- Hurricane or Storm Shutters
- Laundry in unit
Kitchen
- Range
- Dishwasher
Flooring
- Carpet
- Tile
Bedrooms and Bathrooms
- 3 Bedrooms
Outdoor Features
- Private Pool
- Exterior Lighting
- Outdoor Storage
- Private Mailbox
Utilities
- Central Heating and Cooling System
- Cable TV Available
Community Details
- Sentry Mgmt Association
- Visit Association Website
- Sisson Mdws Subdivision
Listing and Financial Details
- Visit Down Payment Resource Website
- Legal Lot and Block 13 / C
- Assessor Parcel Number 22 3527-32-C-13
Map
Home Values in the Area
Average Home Value in this Area
Tax History
| Year | Tax Paid | Tax Assessment Tax Assessment Total Assessment is a certain percentage of the fair market value that is determined by local assessors to be the total taxable value of land and additions on the property. | Land | Improvement |
|---|---|---|---|---|
| 2024 | $6,216 | $388,900 | -- | -- |
| 2023 | $6,216 | $377,580 | $0 | $0 |
| 2022 | $5,345 | $335,890 | $0 | $0 |
| 2021 | $4,158 | $258,960 | $40,000 | $218,960 |
| 2019 | $4,988 | $238,740 | $40,000 | $198,740 |
| 2018 | $5,121 | $237,520 | $40,000 | $197,520 |
| 2017 | $4,900 | $222,380 | $34,000 | $188,380 |
| 2016 | $4,519 | $202,210 | $34,000 | $168,210 |
Property History
| Date | Event | Price | Change | Sq Ft Price |
|---|---|---|---|---|
| 05/08/2025 05/08/25 | Price Changed | $499,900 | -2.0% | $184 / Sq Ft |
| 03/30/2025 03/30/25 | For Sale | $509,900 | +21.4% | $187 / Sq Ft |
| 10/18/2021 10/18/21 | Sold | $420,000 | 0.0% | $154 / Sq Ft |
| 09/02/2021 09/02/21 | Pending | -- | -- | -- |
| 09/01/2021 09/01/21 | Price Changed | $419,900 | -4.5% | $154 / Sq Ft |
| 08/26/2021 08/26/21 | For Sale | $439,500 | +49.0% | $162 / Sq Ft |
| 09/04/2020 09/04/20 | Sold | $295,000 | -1.3% | $108 / Sq Ft |
| 09/04/2020 09/04/20 | Pending | -- | -- | -- |
| 09/04/2020 09/04/20 | For Sale | $299,000 | +3.5% | $110 / Sq Ft |
| 01/30/2019 01/30/19 | Sold | $289,000 | -0.3% | $106 / Sq Ft |
| 12/31/2018 12/31/18 | Pending | -- | -- | -- |
| 11/14/2018 11/14/18 | Price Changed | $289,900 | -1.7% | $107 / Sq Ft |
| 09/20/2018 09/20/18 | Price Changed | $294,900 | -1.0% | $108 / Sq Ft |
| 09/04/2018 09/04/18 | For Sale | $298,000 | -- | $110 / Sq Ft |
Purchase History
| Date | Type | Sale Price | Title Company |
|---|---|---|---|
| Warranty Deed | $100 | None Listed On Document | |
| Warranty Deed | $295,000 | Fidelity National Title |
Mortgage History
| Date | Status | Loan Amount | Loan Type |
|---|---|---|---|
| Previous Owner | $295,000 | VA |
Source: Stellar MLS
MLS Number: O6294251
APN: 22-35-27-32-0000C.0-0013.00
- 4710 S Washington Ave
- 351 Poppy Ln
- 4865 Mistletoe Ln
- 4795 Clover Ln
- 4710 Clyde Ln
- 5140 Clover Ln
- 145 Breakaway Trail
- 5115 Clover Ln
- 362 Daisy Ln
- 4747 S Washington Ave Unit 116
- 4747 S Washington Ave Unit 144
- 104 Breakaway Trail
- 4997 Riveredge Dr
- 365 Daisy Ln
- 4955 Cocoanut Dr
- 0 Cheney Hwy
- 362 Lily Ln
- 500 Loxley Ct
- 4745 Sisson Rd
- 460 L M Davey Ln
- 4747 S Washington Ave Unit 166
- 4879 Sisson Rd
- 4759 Sisson Rd
- 4885 Cocoanut Dr
- 735 Scotty Dr
- 4800 Key Largo Dr W
- 710 Margie Dr
- 628 Timber Trace Ln
- 730 Margie Dr
- 5305 S Washington Ave
- 4310 Mount Vernon Ave
- 5516 Andrea St
- 5527 Wendy Lee Dr
- 835 Cleveland St
- 4700 Marengo Ln
- 5612 Sisson Rd
- 5610 Sisson Rd
- 855 Delano Rd
- 4230 Mount Vernon Ave Unit 102
- 304 Delespine Ave Unit 4
