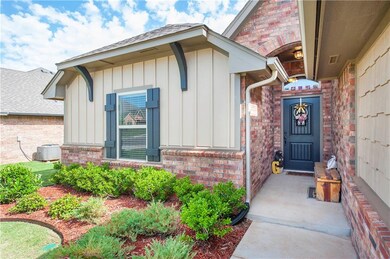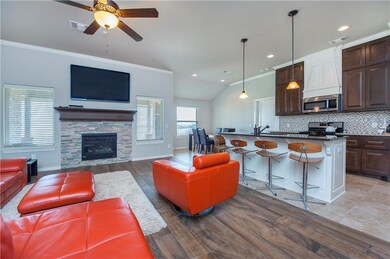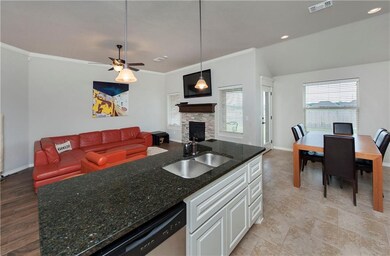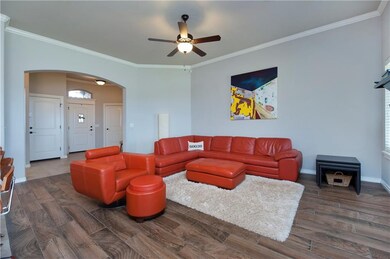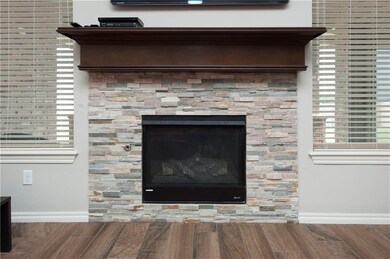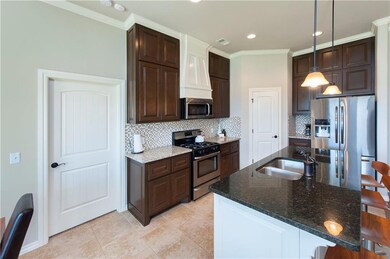
625 Foss Dr Edmond, OK 73025
Coffee Creek NeighborhoodHighlights
- Traditional Architecture
- Covered patio or porch
- Interior Lot
- Cross Timbers Elementary School Rated A
- 3 Car Attached Garage
- 2-minute walk to Kelly Lakes pool and park
About This Home
As of July 2017Best Price in the Neighborhood! Very Versatile Floor Plan With 4 Bedrooms or 3 Beds + Optional Study and 2 Full Bathrooms. Nice Open Layout From Kitchen to Living. Kitchen has Gorgeous Custom Cabinetry, Granite Countertops, Island, Breakfast Bar, Stainless Steel Appliances, Decorative Tile Backsplash and Pantry. The Living Room has a Wonderful Tiled Gas Fireplace With Floating Mantel and Wood Look Tile Floors. The Master Bedroom is Nicely Positioned Separate From the Secondary Bedrooms With a Boxed Ceiling, Ceiling Fan, Double Vanities, Spacious Wrap Around Closet, Garden Tub, Walk In Shower and Separate Water Closet.The Secondary Bedrooms are Nicely Sized With Secondary Hall Bath and Linen Closet in Hall. The Front Bedroom is Being Used as a Study With Nice Vaulted Ceiling. Full Privacy Fence With a Generously Sized Backyard With Covered Patio and Sprinkler System. 3rd car Garage has a Storm Shelter. This one Won’t Last, so Come See it TODAY!
Home Details
Home Type
- Single Family
Est. Annual Taxes
- $3,154
Year Built
- Built in 2015
HOA Fees
- $33 Monthly HOA Fees
Parking
- 3 Car Attached Garage
- Driveway
Home Design
- Traditional Architecture
- Pillar, Post or Pier Foundation
- Brick Frame
- Composition Roof
- Vinyl Construction Material
Interior Spaces
- 1,846 Sq Ft Home
- 1-Story Property
- Woodwork
- Metal Fireplace
- Double Pane Windows
Kitchen
- Gas Oven
- Gas Range
- Free-Standing Range
- <<microwave>>
- Dishwasher
- Disposal
Flooring
- Carpet
- Tile
- Vinyl
Bedrooms and Bathrooms
- 4 Bedrooms
- 2 Full Bathrooms
Home Security
- Home Security System
- Smart Home
- Fire and Smoke Detector
Utilities
- Central Heating and Cooling System
- Programmable Thermostat
- Water Heater
- Cable TV Available
Additional Features
- Energy Recovery Ventilator
- Covered patio or porch
- Interior Lot
Community Details
- Association fees include greenbelt
- Mandatory home owners association
Listing and Financial Details
- Legal Lot and Block 4 / 9
Ownership History
Purchase Details
Home Financials for this Owner
Home Financials are based on the most recent Mortgage that was taken out on this home.Purchase Details
Purchase Details
Similar Homes in Edmond, OK
Home Values in the Area
Average Home Value in this Area
Purchase History
| Date | Type | Sale Price | Title Company |
|---|---|---|---|
| Special Warranty Deed | $217,500 | Chicago Title | |
| Warranty Deed | -- | Chicago Title | |
| Warranty Deed | $217,500 | Chicago Title |
Property History
| Date | Event | Price | Change | Sq Ft Price |
|---|---|---|---|---|
| 10/22/2022 10/22/22 | Rented | $2,100 | 0.0% | -- |
| 10/06/2022 10/06/22 | Under Contract | -- | -- | -- |
| 10/01/2022 10/01/22 | For Rent | $2,100 | 0.0% | -- |
| 07/05/2017 07/05/17 | Sold | $217,400 | -1.1% | $118 / Sq Ft |
| 06/02/2017 06/02/17 | Pending | -- | -- | -- |
| 05/30/2017 05/30/17 | For Sale | $219,900 | -5.4% | $119 / Sq Ft |
| 06/30/2016 06/30/16 | Sold | $232,490 | -2.0% | $129 / Sq Ft |
| 06/08/2016 06/08/16 | Pending | -- | -- | -- |
| 02/03/2016 02/03/16 | For Sale | $237,240 | -- | $132 / Sq Ft |
Tax History Compared to Growth
Tax History
| Year | Tax Paid | Tax Assessment Tax Assessment Total Assessment is a certain percentage of the fair market value that is determined by local assessors to be the total taxable value of land and additions on the property. | Land | Improvement |
|---|---|---|---|---|
| 2024 | $3,154 | $31,770 | $4,811 | $26,959 |
| 2023 | $3,154 | $30,257 | $4,831 | $25,426 |
| 2022 | $3,015 | $28,817 | $5,189 | $23,628 |
| 2021 | $2,858 | $27,445 | $5,813 | $21,632 |
| 2020 | $2,916 | $27,665 | $5,813 | $21,852 |
| 2019 | $2,837 | $26,785 | $5,572 | $21,213 |
| 2018 | $2,748 | $25,795 | $0 | $0 |
| 2017 | $2,606 | $25,573 | $5,380 | $20,193 |
| 2016 | $67 | $634 | $634 | $0 |
| 2015 | $67 | $634 | $634 | $0 |
| 2014 | $67 | $634 | $634 | $0 |
Agents Affiliated with this Home
-
Carol Heinrich

Seller's Agent in 2022
Carol Heinrich
Metro First Realty
(405) 414-7000
2 in this area
15 Total Sales
-
Cindy Cook

Seller's Agent in 2017
Cindy Cook
Keller Williams Central OK ED
(405) 625-6951
16 in this area
62 Total Sales
-
Brian Cook

Seller Co-Listing Agent in 2017
Brian Cook
Keller Williams Central OK ED
(405) 397-0397
31 in this area
105 Total Sales
-
B
Seller's Agent in 2016
Brian Thomas
STK Realty LLC
-
Ashley Schubert

Buyer's Agent in 2016
Ashley Schubert
Bricks and Branches Realty
(405) 933-1071
3 in this area
135 Total Sales
Map
Source: MLSOK
MLS Number: 774685
APN: 212291030
- 600 Dardanelle Pass
- 4932 Mahogany Dr
- 4809 Crater Lake Dr
- 4816 Kelly Lakes Dr
- 4901 Arbuckle Dr
- 641 Geneva Dr
- 465 Saint Claire Dr
- 424 Saint Claire Dr
- 408 Saint Claire Dr
- 740 Northern Dancer Dr
- 607 Aberdeen Rd
- 373 Saint Claire Dr
- 240 Saint Claire Dr
- 4417 Man o War Dr
- 917 Wb Meyer Pkwy
- 532 Conquistador Ct
- 5612 Irvine Dr
- 4316 Gallant Fox Dr
- 5720 Irvine Dr
- 1011 Saint Andrews Dr

