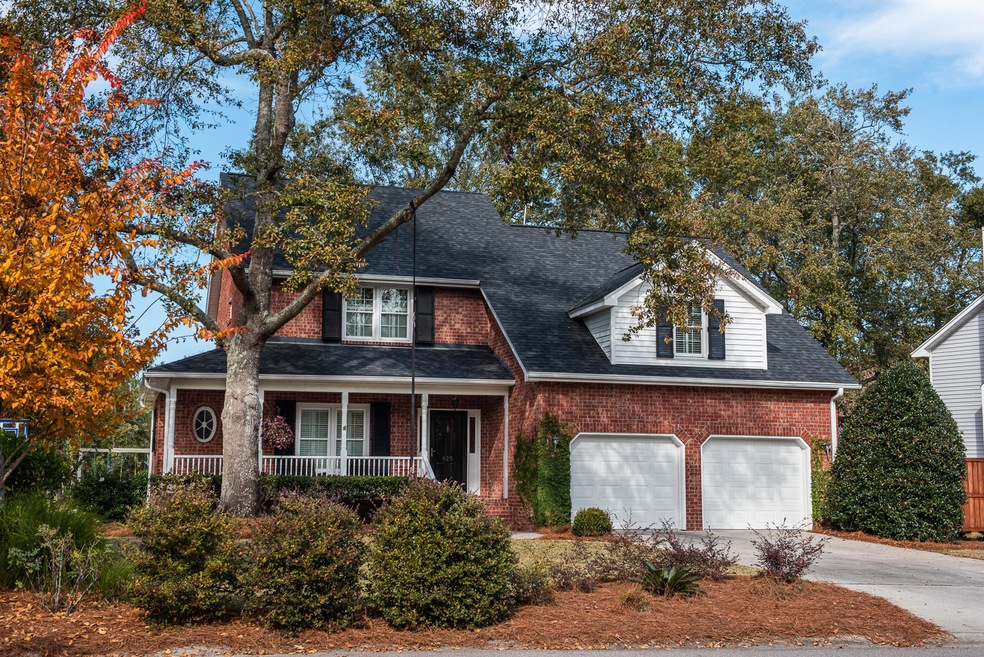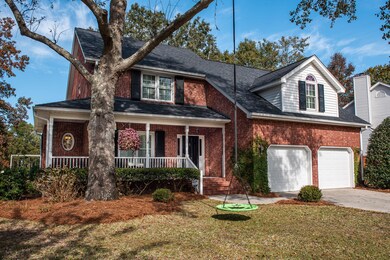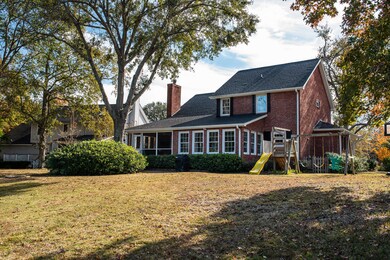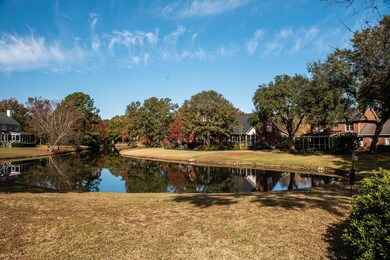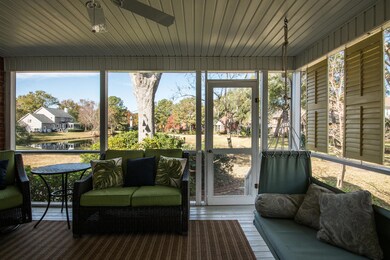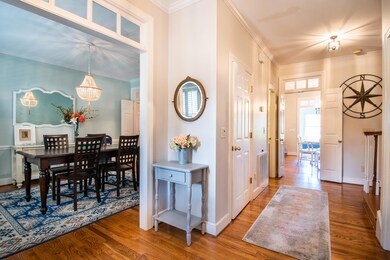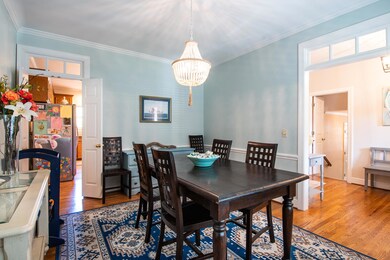
625 Hobcaw Bluff Dr Mount Pleasant, SC 29464
Hobcaw Plantation NeighborhoodHighlights
- Boat Ramp
- Clubhouse
- Traditional Architecture
- Belle Hall Elementary School Rated A
- Pond
- Cathedral Ceiling
About This Home
As of March 2020Move in ready home is waiting for a new family. Upon entering you will find a well maintained, spacious brick home on a large pond in a very active and desirable neighborhood. This 4 BR home offers a family room with vaulted smooth ceilings, brick fireplace and lots of natural light. There is a LARGE eat in kitchen with granite countertops, lots of cabinets, under cabinet lighting and Kitchen Aid stainless appliances including double ovens and a Bosch dishwasher. Off the kitchen is a large sunroom that leads to a screened porch and a brick patio overlooking pond. Off the foyer is a room that can be used as an office, playroom or mudroom. There is a LARGE laundry room off the kitchen and a formal dining room. The transom windows and crown molding are nice features downstairs.The home has working hurricane shutters and many windows have plantation shutters.Upstairs you will find 4 generous sized bedrooms with multiple walk in closets. Pay close attention to the closets inside the closet, lots of extra storage. There is a LARGE floored attic. The walls have been painted Sea Salt, Gray and White. The carpet was replaced in the past 2 years. The master bedroom has a tray ceiling with a nice view of the pond. In the master bathroom you will find a new tiled, glass shower along with a jetted, garden tub and large walk in closet. The upstairs HVAC was replaced in 2018. Many of the windows in the home have been replaced. The yard has beautiful Oak trees, Camellias, in ground fire pit, playset and an irrigation system. There is a boat screen and outside shower with heavy landscaping. You also have a nice sized 2 car garage. Hobcaw Creek is a VERY popular neighborhood with lots of families and annual activities. Amenities include a pool, clubhouse, playground, tennis courts, boatlanding, crab dock, and an Oyster Shack with a large fire pit. THIS IS A MUST SEE HOME!!!
Last Agent to Sell the Property
Brand Name Real Estate License #90750 Listed on: 11/27/2019
Home Details
Home Type
- Single Family
Est. Annual Taxes
- $2,335
Year Built
- Built in 1992
Lot Details
- 0.25 Acre Lot
- Partially Fenced Property
- Level Lot
- Irrigation
HOA Fees
- $81 Monthly HOA Fees
Parking
- 2 Car Garage
- Garage Door Opener
Home Design
- Traditional Architecture
- Brick Foundation
- Asphalt Roof
Interior Spaces
- 2,942 Sq Ft Home
- 2-Story Property
- Tray Ceiling
- Smooth Ceilings
- Cathedral Ceiling
- Ceiling Fan
- Stubbed Gas Line For Fireplace
- Gas Log Fireplace
- Thermal Windows
- Window Treatments
- Insulated Doors
- Entrance Foyer
- Great Room with Fireplace
- Family Room
- Formal Dining Room
- Home Office
- Sun or Florida Room
- Crawl Space
- Laundry Room
Kitchen
- Eat-In Kitchen
- Dishwasher
- Kitchen Island
Flooring
- Wood
- Ceramic Tile
Bedrooms and Bathrooms
- 4 Bedrooms
- Walk-In Closet
- Garden Bath
Home Security
- Home Security System
- Storm Doors
Outdoor Features
- Pond
- Screened Patio
- Front Porch
Schools
- Belle Hall Elementary School
- Laing Middle School
- Wando High School
Utilities
- Cooling Available
- Heat Pump System
Community Details
Overview
- Hobcaw Creek Plantation Subdivision
Amenities
- Clubhouse
Recreation
- Boat Ramp
- Boat Dock
- Tennis Courts
- Community Pool
- Park
Ownership History
Purchase Details
Purchase Details
Home Financials for this Owner
Home Financials are based on the most recent Mortgage that was taken out on this home.Purchase Details
Home Financials for this Owner
Home Financials are based on the most recent Mortgage that was taken out on this home.Purchase Details
Purchase Details
Purchase Details
Similar Homes in the area
Home Values in the Area
Average Home Value in this Area
Purchase History
| Date | Type | Sale Price | Title Company |
|---|---|---|---|
| Deed | $970,000 | None Listed On Document | |
| Deed | $630,000 | None Available | |
| Interfamily Deed Transfer | $565,000 | None Available | |
| Interfamily Deed Transfer | -- | -- | |
| Interfamily Deed Transfer | -- | -- | |
| Interfamily Deed Transfer | -- | -- | |
| Interfamily Deed Transfer | -- | -- |
Mortgage History
| Date | Status | Loan Amount | Loan Type |
|---|---|---|---|
| Previous Owner | $500,000 | New Conventional | |
| Previous Owner | $566,937 | New Conventional | |
| Previous Owner | $424,100 | New Conventional | |
| Previous Owner | $100,000 | Credit Line Revolving |
Property History
| Date | Event | Price | Change | Sq Ft Price |
|---|---|---|---|---|
| 03/06/2020 03/06/20 | Sold | $630,000 | 0.0% | $214 / Sq Ft |
| 02/05/2020 02/05/20 | Pending | -- | -- | -- |
| 11/27/2019 11/27/19 | For Sale | $630,000 | +11.5% | $214 / Sq Ft |
| 05/31/2017 05/31/17 | Sold | $565,000 | 0.0% | $194 / Sq Ft |
| 05/01/2017 05/01/17 | Pending | -- | -- | -- |
| 10/17/2016 10/17/16 | For Sale | $565,000 | -- | $194 / Sq Ft |
Tax History Compared to Growth
Tax History
| Year | Tax Paid | Tax Assessment Tax Assessment Total Assessment is a certain percentage of the fair market value that is determined by local assessors to be the total taxable value of land and additions on the property. | Land | Improvement |
|---|---|---|---|---|
| 2023 | $2,478 | $25,200 | $0 | $0 |
| 2022 | $2,288 | $25,200 | $0 | $0 |
| 2021 | $8,744 | $37,800 | $0 | $0 |
| 2020 | $2,529 | $24,400 | $0 | $0 |
| 2019 | $2,335 | $22,600 | $0 | $0 |
| 2017 | $1,444 | $15,550 | $0 | $0 |
| 2016 | $1,376 | $15,550 | $0 | $0 |
| 2015 | $1,437 | $15,550 | $0 | $0 |
| 2014 | $1,198 | $0 | $0 | $0 |
| 2011 | -- | $0 | $0 | $0 |
Agents Affiliated with this Home
-
Kim Mccuen
K
Seller's Agent in 2020
Kim Mccuen
Brand Name Real Estate
(843) 532-9133
7 in this area
28 Total Sales
-
Randy Walls
R
Seller's Agent in 2017
Randy Walls
AgentOwned Realty Preferred Group
-
Lisa Quick
L
Buyer's Agent in 2017
Lisa Quick
Matt O'Neill Real Estate
(843) 284-8460
3 Total Sales
Map
Source: CHS Regional MLS
MLS Number: 19032645
APN: 537-14-00-003
- 501 Chimney Bluff Dr
- 652 Spinner Cir
- 2000 Belle Isle Ave Unit 204
- 712 Wakendaw Blvd
- 750 Lakenheath Dr
- 518 Antebellum Ln
- 498 Wando Park Blvd Suite 650
- 498 Wando Park Blvd Suite 650
- 498 Wando Park Blvd Suite 650
- 498 Wando Park Blvd Suite 650
- 498 Wando Park Blvd Suite 650
- 498 Wando Park Blvd Suite 650
- 498 Wando Park Blvd Suite 650
- 498 Wando Park Blvd Suite 650
- 498 Wando Park Blvd Suite 650
- 498 Wando Park Blvd Suite 650
- 498 Wando Park Blvd Suite 650
- 498 Wando Park Blvd Suite 650
- 498 Wando Park Blvd Suite 650
- 498 Wando Park Blvd Suite 650
