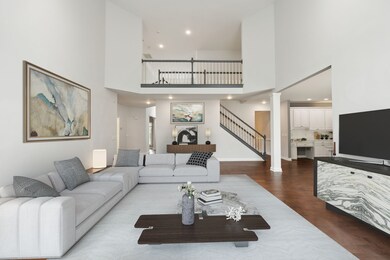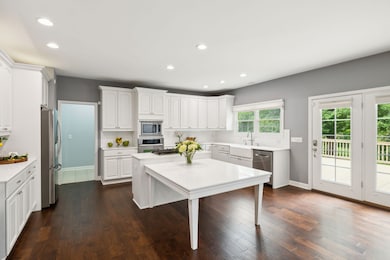
625 Ploughmans Bend Dr Franklin, TN 37064
Central Franklin NeighborhoodEstimated payment $7,231/month
Highlights
- Deck
- Traditional Architecture
- Walk-In Closet
- Johnson Elementary School Rated A-
- Community Pool
- Cooling Available
About This Home
New Price and great Value! Exceptional lifestyle and versatile living spaces! Nestled in the heart of one of Franklin’s most walkable and popular communities Chestnut Bend. With direct access to Franklin’s Trail System through the back gate, you will enjoy the charm of Harlinsdale Farm, The Factory, Historic Downtown Franklin, and Bicentennial Park — all just a short walk or bike ride away. The two-story great room is bathed in natural light. The kitchen is a true showstopper with white cabinetry, quartz countertops, farmhouse sink, and an extended island that comfortably seats 6. Formal dining room easily accommodates large gatherings. There is a whole house filtration system for healthier water quality. The primary suite features a deep tray ceiling, sitting area, luxury bath and an expansive walk-in closet. Step outside to a serene backyard oasis with a spacious deck, stone pavers, and a fenced yard—perfect for entertaining. The 3-car garage provides ample storage and parking. Poplar Grove Elem (5-8) is an Option/Must make Application. This home is already big, but if you need more space this home can be modified to add an additional living area. Home is virtually staged and ready to sell!
Listing Agent
Compass Brokerage Phone: 6158129914 License #288028 Listed on: 05/30/2025
Open House Schedule
-
Sunday, July 20, 20252:00 to 4:00 pm7/20/2025 2:00:00 PM +00:007/20/2025 4:00:00 PM +00:00Add to Calendar
Home Details
Home Type
- Single Family
Est. Annual Taxes
- $4,809
Year Built
- Built in 2001
Lot Details
- 0.37 Acre Lot
- Lot Dimensions are 100 x 160
- Back Yard Fenced
- Level Lot
HOA Fees
- $73 Monthly HOA Fees
Parking
- 3 Car Garage
Home Design
- Traditional Architecture
- Brick Exterior Construction
- Shingle Roof
Interior Spaces
- 3,723 Sq Ft Home
- Property has 2 Levels
- Ceiling Fan
- Gas Fireplace
- Interior Storage Closet
- Crawl Space
Kitchen
- Microwave
- Dishwasher
- Disposal
Flooring
- Carpet
- Tile
Bedrooms and Bathrooms
- 4 Bedrooms
- Walk-In Closet
- 3 Full Bathrooms
Laundry
- Dryer
- Washer
Home Security
- Home Security System
- Smart Thermostat
- Fire and Smoke Detector
Outdoor Features
- Deck
Schools
- Johnson Elementary School
- Freedom Intermediate
- Franklin High School
Utilities
- Cooling Available
- Central Heating
- High Speed Internet
- Cable TV Available
Listing and Financial Details
- Assessor Parcel Number 094063F A 00400 00009063F
Community Details
Overview
- Association fees include ground maintenance, recreation facilities
- Chestnut Bend Subdivision
Recreation
- Community Pool
- Trails
Map
Home Values in the Area
Average Home Value in this Area
Tax History
| Year | Tax Paid | Tax Assessment Tax Assessment Total Assessment is a certain percentage of the fair market value that is determined by local assessors to be the total taxable value of land and additions on the property. | Land | Improvement |
|---|---|---|---|---|
| 2024 | -- | $169,850 | $42,500 | $127,350 |
| 2023 | $4,622 | $169,850 | $42,500 | $127,350 |
| 2022 | $4,622 | $169,850 | $42,500 | $127,350 |
| 2021 | $4,622 | $169,850 | $42,500 | $127,350 |
| 2020 | $4,209 | $130,450 | $27,500 | $102,950 |
| 2019 | $4,209 | $130,450 | $27,500 | $102,950 |
| 2018 | $4,118 | $130,450 | $27,500 | $102,950 |
| 2017 | $4,052 | $130,450 | $27,500 | $102,950 |
| 2016 | $4,039 | $130,450 | $27,500 | $102,950 |
| 2015 | -- | $116,900 | $20,000 | $96,900 |
| 2014 | -- | $116,900 | $20,000 | $96,900 |
Property History
| Date | Event | Price | Change | Sq Ft Price |
|---|---|---|---|---|
| 07/05/2025 07/05/25 | Price Changed | $1,220,000 | -5.6% | $328 / Sq Ft |
| 06/09/2025 06/09/25 | Price Changed | $1,293,000 | -2.4% | $347 / Sq Ft |
| 06/07/2025 06/07/25 | Price Changed | $1,325,000 | -3.6% | $356 / Sq Ft |
| 05/30/2025 05/30/25 | For Sale | $1,375,000 | +110.9% | $369 / Sq Ft |
| 06/22/2018 06/22/18 | Sold | $652,000 | 0.0% | $171 / Sq Ft |
| 05/30/2018 05/30/18 | Pending | -- | -- | -- |
| 05/29/2018 05/29/18 | For Sale | $652,000 | -- | $171 / Sq Ft |
Purchase History
| Date | Type | Sale Price | Title Company |
|---|---|---|---|
| Warranty Deed | $652,000 | Chapman & Rosenthal Title In | |
| Warranty Deed | $460,000 | Executive Title Llc | |
| Special Warranty Deed | $349,000 | Mtc Title Tennessee Llc | |
| Warranty Deed | $349,441 | Mtc Title Tennessee Llc | |
| Warranty Deed | $306,496 | -- |
Mortgage History
| Date | Status | Loan Amount | Loan Type |
|---|---|---|---|
| Previous Owner | $360,000 | New Conventional | |
| Previous Owner | $368,000 | New Conventional | |
| Previous Owner | $279,920 | Purchase Money Mortgage | |
| Previous Owner | $245,150 | No Value Available |
Similar Homes in Franklin, TN
Source: Realtracs
MLS Number: 2898527
APN: 063F-A-004.00
- 915 Joel Cheek Blvd
- 805 Walden Dr
- 534 Ploughmans Bend Dr
- 604 Granville Rd Unit 604
- 909 Hillsboro Rd
- 902 Granville Rd Unit 902
- 6033 Vesper Way
- 703 Granville Rd Unit 703
- 613 Hillsboro Rd Unit D27
- 613 Hillsboro Rd Unit D23
- 613 Hillsboro Rd Unit A18
- 217 Matthew Place
- 177 Lancaster Dr
- 1015 Del Rio Ct
- 1131 Wedgewood Dr
- 234 Myles Manor Ct
- 119 Winslow Rd
- 350 Astor Way
- 285 Spencer Creek Rd
- 4029 Viola Ln
- 613 Hillsboro Rd Unit A23
- 613 Hillsboro Rd Unit A18
- 613 Hillsboro Rd Unit B14
- 1015 Del Rio Ct
- 801 Del Rio Pike
- 813 Del Rio Pike
- 1125 Magnolia Dr
- 113 Magnolia Dr
- 424 Main St Unit B
- 333 11th Ave N
- 413 Brick Path Ln
- 418 Boyd Mill Ave
- 318 11th Ave N
- 501 S Margin St
- 601 Boyd Mill Ave
- 601 Boyd Mill Ave Unit Q6
- 212 Chestnut Ln
- 232 Pebble Glen Dr
- 304 Montrose Ct
- 221 Adams Ct






