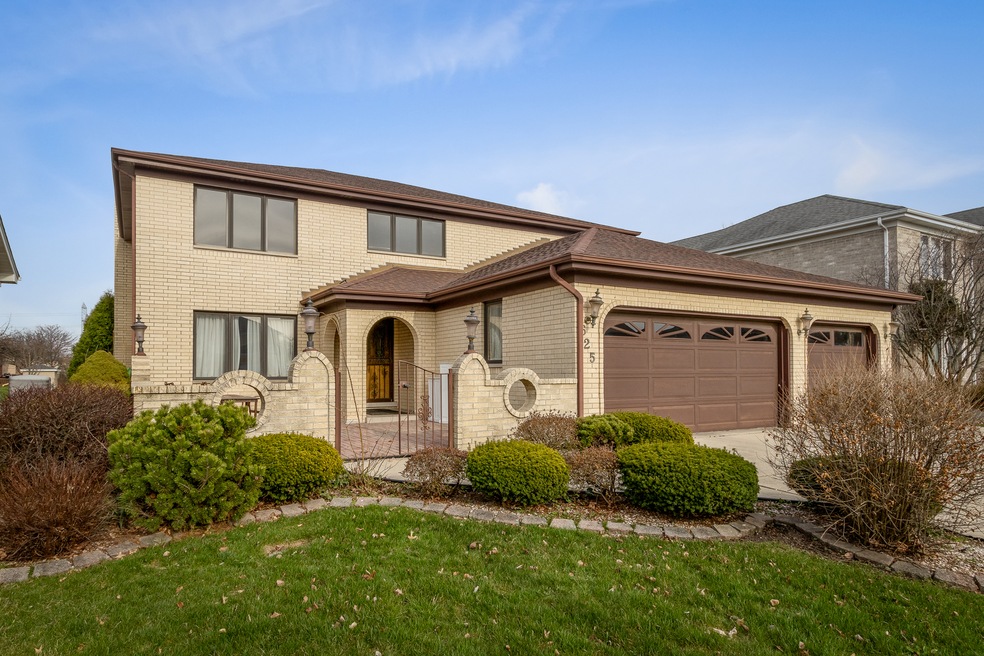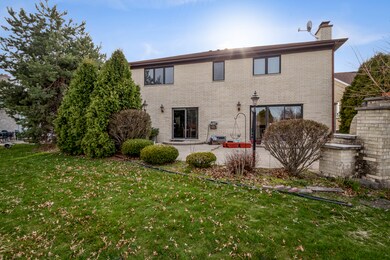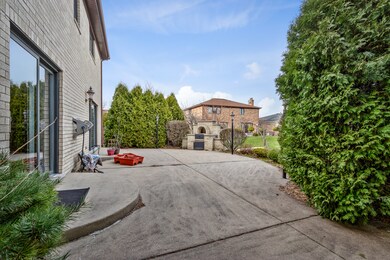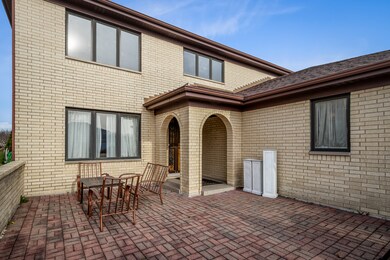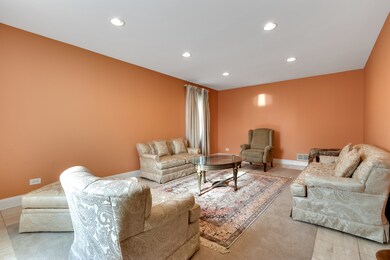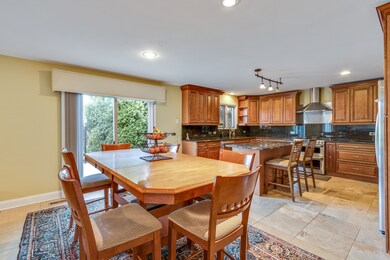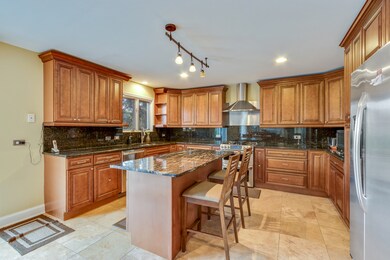
625 Regency Dr Des Plaines, IL 60016
Highlights
- Second Kitchen
- Colonial Architecture
- Double Shower
- Cumberland Elementary School Rated A
- Recreation Room
- <<bathWithWhirlpoolToken>>
About This Home
As of August 2018WOW AMAZING BEAUTIFUL 'CUMBERLAND ESTATES' BEST! WONDERFUL FAMILY HOME. THIS FULLY REMODELED All BRICK & WELL MAINTAINED OVER 3,200 SQ FT EXPANDED MODEL WITH 4 + 1 BEDROOMS AND 4.5 BATHS. TWO STORY ENTRY WITH TRAVERTINE TILES, FULL FINISHED BASEMENT WITH 2ND KITCHEN, BAR, FULL BATHROOM AND A BONUS BEDROOM PLUS TONS OF STORAGE. 3 CAR GARAGE. 3 BATH ROOMS ON 2ND FLOOR, MASTER BATH W/WHIRL POOL AND SEPARATE SHOWER. LARGE EXPENSIVE KITCHEN WITH BIG ISLAND, STAINLESS STEEL APPLIANCES AND GRANITE WILL TAKE YOUR BREATH-AWAY. LARGE EATING AREA OPEN TO LARGE FAMILY ROOM WITH COZY FIREPLACE AND GLASS SLIDER TO NICELY LANDSCAPED PRIVATE PATIO FOR FAMILY ENTERTAINING. FRONT MAIN ENTRANCE WITH BRICK PATIO COURT YARD. NICE GENEROUS SIZE BEDROOMS.PAINTED IN TODAY COLORS. HARDWOOD FLOORS THROUGH-OUT MOST OF THE HOUSE + ALL BATHROOMS HAVE TILES. ALL MECHANICAL'S ARE NEW. THIS HOME DOES NOT DISAPPOINT EVEN THE FUSSIEST BUYERS.
Last Agent to Sell the Property
Guidance Realty License #475140380 Listed on: 05/04/2018
Home Details
Home Type
- Single Family
Est. Annual Taxes
- $11,271
Year Built | Renovated
- 1989 | 2012
Parking
- Attached Garage
- Garage Transmitter
- Garage Door Opener
- Parking Included in Price
- Garage Is Owned
Home Design
- Colonial Architecture
- Brick Exterior Construction
- Asphalt Rolled Roof
Interior Spaces
- Dry Bar
- Wood Burning Fireplace
- Recreation Room
- Storm Screens
Kitchen
- Second Kitchen
- Breakfast Bar
- Walk-In Pantry
- <<doubleOvenToken>>
- Dishwasher
- Disposal
Bedrooms and Bathrooms
- Primary Bathroom is a Full Bathroom
- In-Law or Guest Suite
- Dual Sinks
- <<bathWithWhirlpoolToken>>
- Double Shower
- Separate Shower
Laundry
- Laundry on main level
- Dryer
- Washer
Finished Basement
- Basement Fills Entire Space Under The House
- Finished Basement Bathroom
Outdoor Features
- Brick Porch or Patio
- Fire Pit
Utilities
- Forced Air Heating and Cooling System
- Heating System Uses Gas
- Lake Michigan Water
Listing and Financial Details
- Homeowner Tax Exemptions
Ownership History
Purchase Details
Purchase Details
Home Financials for this Owner
Home Financials are based on the most recent Mortgage that was taken out on this home.Purchase Details
Home Financials for this Owner
Home Financials are based on the most recent Mortgage that was taken out on this home.Similar Homes in the area
Home Values in the Area
Average Home Value in this Area
Purchase History
| Date | Type | Sale Price | Title Company |
|---|---|---|---|
| Warranty Deed | $648,500 | Citywide Title | |
| Warranty Deed | $525,000 | Old Republic National Title | |
| Warranty Deed | $392,500 | -- |
Mortgage History
| Date | Status | Loan Amount | Loan Type |
|---|---|---|---|
| Open | $532,400 | New Conventional | |
| Previous Owner | $439,800 | New Conventional | |
| Previous Owner | $445,000 | New Conventional | |
| Previous Owner | $137,500 | Credit Line Revolving | |
| Previous Owner | $47,145 | Future Advance Clause Open End Mortgage | |
| Previous Owner | $247,500 | Unknown | |
| Previous Owner | $200,000 | Credit Line Revolving | |
| Previous Owner | $255,000 | Balloon | |
| Previous Owner | $150,000 | Credit Line Revolving | |
| Previous Owner | $150,000 | Credit Line Revolving | |
| Previous Owner | $200,000 | Balloon |
Property History
| Date | Event | Price | Change | Sq Ft Price |
|---|---|---|---|---|
| 08/10/2018 08/10/18 | Sold | $525,000 | -4.4% | $164 / Sq Ft |
| 07/02/2018 07/02/18 | Pending | -- | -- | -- |
| 06/14/2018 06/14/18 | Price Changed | $549,000 | -1.8% | $172 / Sq Ft |
| 06/05/2018 06/05/18 | Price Changed | $559,000 | -1.8% | $175 / Sq Ft |
| 05/25/2018 05/25/18 | Price Changed | $569,000 | -4.5% | $178 / Sq Ft |
| 05/04/2018 05/04/18 | For Sale | $595,900 | +43.6% | $186 / Sq Ft |
| 08/10/2012 08/10/12 | Sold | $415,000 | 0.0% | $130 / Sq Ft |
| 06/16/2012 06/16/12 | Pending | -- | -- | -- |
| 06/13/2012 06/13/12 | For Sale | $415,000 | -- | $130 / Sq Ft |
Tax History Compared to Growth
Tax History
| Year | Tax Paid | Tax Assessment Tax Assessment Total Assessment is a certain percentage of the fair market value that is determined by local assessors to be the total taxable value of land and additions on the property. | Land | Improvement |
|---|---|---|---|---|
| 2024 | $11,271 | $43,453 | $7,200 | $36,253 |
| 2023 | $11,728 | $46,063 | $7,200 | $38,863 |
| 2022 | $11,728 | $49,000 | $7,200 | $41,800 |
| 2021 | $10,596 | $37,800 | $5,580 | $32,220 |
| 2020 | $10,485 | $37,800 | $5,580 | $32,220 |
| 2019 | $10,380 | $42,000 | $5,580 | $36,420 |
| 2018 | $9,722 | $35,945 | $4,860 | $31,085 |
| 2017 | $9,568 | $35,945 | $4,860 | $31,085 |
| 2016 | $10,005 | $38,503 | $4,860 | $33,643 |
| 2015 | $8,112 | $29,457 | $4,140 | $25,317 |
| 2014 | $8,575 | $31,545 | $4,140 | $27,405 |
| 2013 | $10,921 | $40,476 | $4,140 | $36,336 |
Agents Affiliated with this Home
-
Fasahat Khan
F
Seller's Agent in 2018
Fasahat Khan
Guidance Realty
(847) 844-0144
1 in this area
82 Total Sales
-
Mathew Varghese
M
Buyer's Agent in 2018
Mathew Varghese
American International Realty Corp.
(847) 691-2560
1 in this area
8 Total Sales
-
J
Seller's Agent in 2012
Joanne Hyun
Zip Solutions Realty, LLC
Map
Source: Midwest Real Estate Data (MRED)
MLS Number: MRD09938636
APN: 09-07-227-004-0000
- 732 Luau Dr
- 522 Waikiki Dr
- 414 N Wolf Rd
- 301 N Stevenson Ln
- 220 N Yates Ln
- 840 Kylemore Dr
- 730 Kylemore Dr
- 651 Longford Dr
- 228 Cornell Ave
- 222 Cornell Ave
- 581 N Mount Prospect Rd
- 290 N Westgate Rd Unit 300
- 290 N Westgate Rd Unit 401
- 214 S Mount Prospect Rd
- 157 Drake Ln
- 901 E Ardyce Ln
- 180 E Northwest Hwy Unit F
- 316 S Mount Prospect Rd
- 44 Cranbrook Dr
- 173 Village Ct
