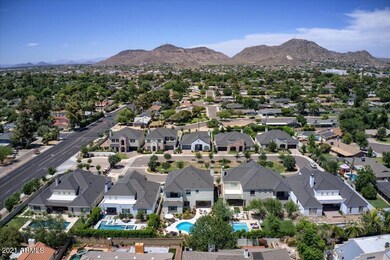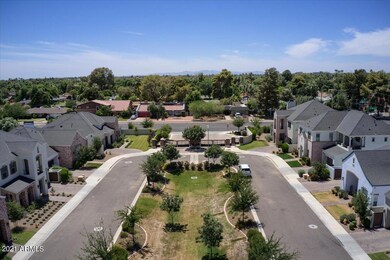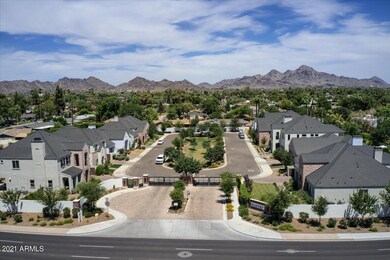
625 W Echo Ln Phoenix, AZ 85021
North Central NeighborhoodHighlights
- Heated Spa
- Gated Community
- Outdoor Fireplace
- Sunnyslope High School Rated A
- Mountain View
- Wood Flooring
About This Home
As of November 2021One of the newest luxury gated communities with 10 semi-custom homes located in N Central Phoenix. Main level has 10' ceilings, gourmet Kitchen with quartz countertops and island, SS appliances, walk-in pantry. Large Bedroom w/ en suite has built-in desk ($12K) used currently as an office. Kitchen opens to Family Room which has a gas fireplace and wood tile floors which take you upstairs to a Flex Room (2nd Family Room or Game Room or Office), plus 2 Bedroom en suites and luxury Master with large shower & huge walk-in closet, balcony w/ great mtn views. Sellers added a 12K-gallon pool w/ wading shelf, spa & waterfall spillway. Beautifully landscaped yard w/ white pavers, fire pit, and mature landscaping. Total privacy.
Last Agent to Sell the Property
Bobby Lieb
HomeSmart License #BR007861000 Listed on: 06/05/2021

Home Details
Home Type
- Single Family
Est. Annual Taxes
- $6,722
Year Built
- Built in 2019
Lot Details
- 8,191 Sq Ft Lot
- Cul-De-Sac
- Private Streets
- Desert faces the front and back of the property
- Block Wall Fence
- Front and Back Yard Sprinklers
- Sprinklers on Timer
- Grass Covered Lot
HOA Fees
- $240 Monthly HOA Fees
Parking
- 3 Car Garage
- Tandem Garage
- Garage Door Opener
Home Design
- Brick Exterior Construction
- Wood Frame Construction
- Cellulose Insulation
- Composition Roof
- Stucco
Interior Spaces
- 3,831 Sq Ft Home
- 2-Story Property
- Gas Fireplace
- Double Pane Windows
- Low Emissivity Windows
- Family Room with Fireplace
- Mountain Views
Kitchen
- Eat-In Kitchen
- Gas Cooktop
- <<builtInMicrowave>>
- ENERGY STAR Qualified Appliances
- Kitchen Island
Flooring
- Wood
- Tile
Bedrooms and Bathrooms
- 4 Bedrooms
- Primary Bathroom is a Full Bathroom
- 4.5 Bathrooms
- Dual Vanity Sinks in Primary Bathroom
- Low Flow Plumbing Fixtures
- Bathtub With Separate Shower Stall
Home Security
- Security System Owned
- Smart Home
Eco-Friendly Details
- ENERGY STAR/CFL/LED Lights
- ENERGY STAR Qualified Equipment for Heating
Pool
- Heated Spa
- Play Pool
Outdoor Features
- Covered patio or porch
- Outdoor Fireplace
Schools
- Richard E Miller Elementary School
- Royal Palm Middle School
- Sunnyslope High School
Utilities
- Zoned Heating and Cooling System
- Heating System Uses Natural Gas
- Tankless Water Heater
- Water Softener
- High Speed Internet
- Cable TV Available
Listing and Financial Details
- Tax Lot 8
- Assessor Parcel Number 160-57-145
Community Details
Overview
- Association fees include ground maintenance, street maintenance
- Aam Association
- Built by EMPIRE RESIDENTIAL
- Manors At Butler North Subdivision, Phoenix Pecan Floorplan
Security
- Gated Community
Ownership History
Purchase Details
Home Financials for this Owner
Home Financials are based on the most recent Mortgage that was taken out on this home.Purchase Details
Purchase Details
Home Financials for this Owner
Home Financials are based on the most recent Mortgage that was taken out on this home.Similar Homes in the area
Home Values in the Area
Average Home Value in this Area
Purchase History
| Date | Type | Sale Price | Title Company |
|---|---|---|---|
| Warranty Deed | $1,450,000 | Equitable Title Agency | |
| Interfamily Deed Transfer | -- | None Available | |
| Special Warranty Deed | $1,119,114 | Security Title Agency Inc | |
| Special Warranty Deed | -- | Security Title Agency Inc |
Mortgage History
| Date | Status | Loan Amount | Loan Type |
|---|---|---|---|
| Open | $1,160,000 | New Conventional | |
| Previous Owner | $947,750 | New Conventional | |
| Previous Owner | $472,453 | Construction |
Property History
| Date | Event | Price | Change | Sq Ft Price |
|---|---|---|---|---|
| 06/27/2025 06/27/25 | Price Changed | $1,499,999 | -1.6% | $392 / Sq Ft |
| 06/18/2025 06/18/25 | For Sale | $1,525,000 | +5.2% | $398 / Sq Ft |
| 11/03/2021 11/03/21 | Sold | $1,450,000 | -6.5% | $378 / Sq Ft |
| 06/17/2021 06/17/21 | Pending | -- | -- | -- |
| 06/14/2021 06/14/21 | Price Changed | $1,550,000 | -6.1% | $405 / Sq Ft |
| 06/05/2021 06/05/21 | For Sale | $1,650,000 | -- | $431 / Sq Ft |
Tax History Compared to Growth
Tax History
| Year | Tax Paid | Tax Assessment Tax Assessment Total Assessment is a certain percentage of the fair market value that is determined by local assessors to be the total taxable value of land and additions on the property. | Land | Improvement |
|---|---|---|---|---|
| 2025 | $7,204 | $63,826 | -- | -- |
| 2024 | $7,064 | $60,787 | -- | -- |
| 2023 | $7,064 | $117,370 | $23,470 | $93,900 |
| 2022 | $6,815 | $94,630 | $18,920 | $75,710 |
| 2021 | $6,910 | $83,920 | $16,780 | $67,140 |
| 2020 | $6,722 | $70,410 | $14,080 | $56,330 |
| 2019 | $7,189 | $66,150 | $13,230 | $52,920 |
| 2018 | $1,479 | $10,305 | $10,305 | $0 |
| 2017 | $1,472 | $14,490 | $14,490 | $0 |
Agents Affiliated with this Home
-
Mary Ann Lieb
M
Seller's Agent in 2025
Mary Ann Lieb
Compass
(602) 376-3992
11 Total Sales
-
Bobby Lieb

Seller Co-Listing Agent in 2025
Bobby Lieb
Compass
(602) 376-3992
48 in this area
390 Total Sales
-
Kellie Parten

Buyer's Agent in 2021
Kellie Parten
HomeSmart
(480) 586-1687
2 in this area
108 Total Sales
Map
Source: Arizona Regional Multiple Listing Service (ARMLS)
MLS Number: 6246572
APN: 160-57-145
- 538 W Las Palmaritas Dr
- 8464 N 7th Ave
- 733 W El Camino Dr
- 8219 N 3rd Ave
- 501 W Why Worry Ln
- 301 W Royal Palm Rd
- 242 W Royal Palm Rd
- 215 W Ruth Ave
- 8037 N 7th Ave
- 102 W El Caminito Dr
- 8723 N 9th Ave
- 325 W Loma Ln
- 8414 N Central Ave Unit C
- 8414 N Central Ave Unit B
- 303 W Loma Ln
- 8540 N Central Ave Unit 6
- 715 W Puget Ave
- 811 W Northern Ave
- 8031 N 12th Ave
- 8241 N Central Ave Unit 11






