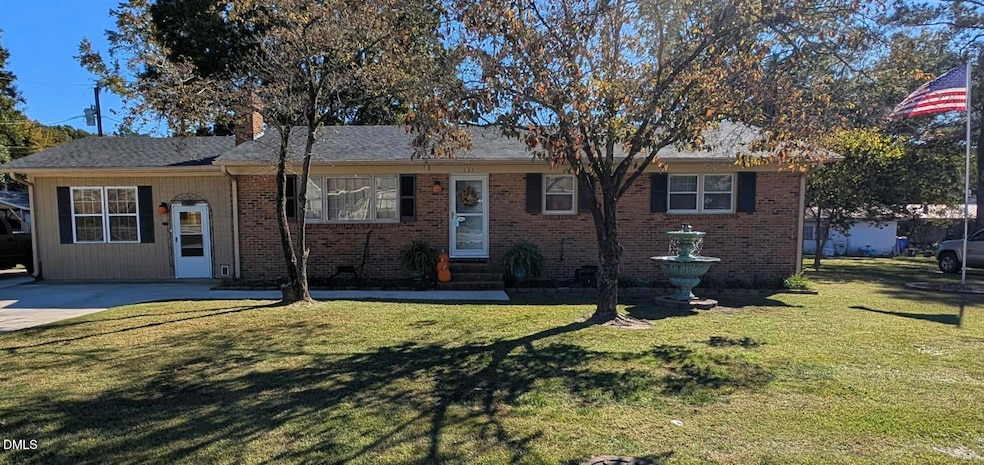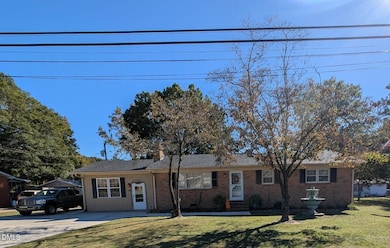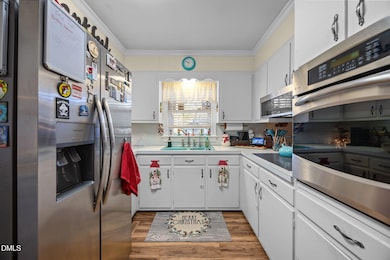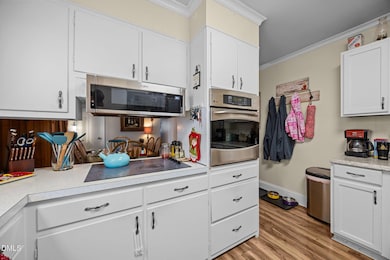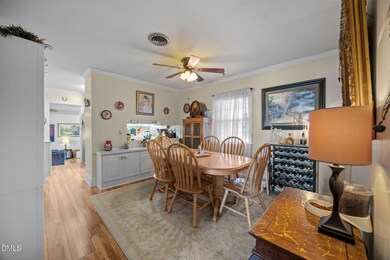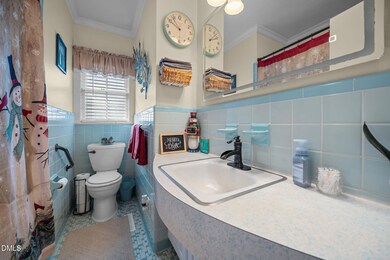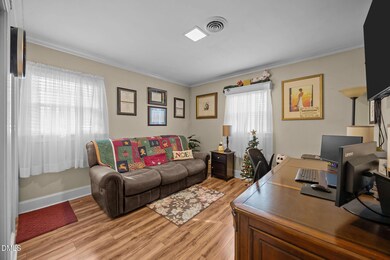
625 Western Ave Nashville, NC 27856
Estimated payment $1,703/month
Highlights
- Greenhouse
- Main Floor Bedroom
- No HOA
- Fireplace in Bedroom
- L-Shaped Dining Room
- Home Office
About This Home
Experience the charm of small-town living with the convenience of city access—just 40 minutes from Raleigh and moments from HWY 64. This inviting brick ranch sits on nearly half an acre near downtown Nashville, NC, offering a peaceful setting with quick connectivity to surrounding areas. Inside, you'll find three bedrooms, a dedicated office, and a spacious family room, all thoughtfully arranged to support a variety of lifestyles and uses. Step outside to enjoy a fully fenced backyard, a 20' x 30' detached garage ideal for creative projects or storage, plus a greenhouse and a handy shed for gardening or hobbies. With solid construction and enduring character, this property blends functionality with charm, offering ample space to relax, work, or entertain—indoors and out.
Home Details
Home Type
- Single Family
Est. Annual Taxes
- $1,175
Year Built
- Built in 1963
Lot Details
- 0.38 Acre Lot
- Property fronts a county road
- Back Yard Fenced
- Chain Link Fence
Parking
- 2 Car Garage
- Parking Pad
Home Design
- Brick Exterior Construction
- Raised Foundation
- Shingle Roof
- Lead Paint Disclosure
Interior Spaces
- 1,689 Sq Ft Home
- 1-Story Property
- Ceiling Fan
- Gas Fireplace
- Living Room
- L-Shaped Dining Room
- Home Office
- Pull Down Stairs to Attic
- Storm Doors
Kitchen
- Built-In Electric Oven
- Built-In Electric Range
- Ice Maker
- Laminate Countertops
Flooring
- Laminate
- Ceramic Tile
Bedrooms and Bathrooms
- 3 Main Level Bedrooms
- Fireplace in Bedroom
- Primary bathroom on main floor
Laundry
- Laundry closet
- Dryer
- Washer
Outdoor Features
- Patio
- Greenhouse
- Outdoor Storage
Schools
- Nashville Elementary School
- Nash Central Middle School
- Nash Central High School
Utilities
- Central Air
- Heating System Uses Natural Gas
- Heat Pump System
- Well
Community Details
- No Home Owners Association
Listing and Financial Details
- Assessor Parcel Number 003861
Map
Home Values in the Area
Average Home Value in this Area
Tax History
| Year | Tax Paid | Tax Assessment Tax Assessment Total Assessment is a certain percentage of the fair market value that is determined by local assessors to be the total taxable value of land and additions on the property. | Land | Improvement |
|---|---|---|---|---|
| 2025 | $1,175 | $158,000 | $22,000 | $136,000 |
| 2024 | $995 | $120,220 | $22,000 | $98,220 |
| 2023 | $805 | $120,220 | $0 | $0 |
| 2022 | $805 | $120,220 | $22,000 | $98,220 |
| 2021 | $559 | $83,500 | $22,000 | $61,500 |
| 2020 | $559 | $83,500 | $22,000 | $61,500 |
| 2019 | $280 | $83,500 | $22,000 | $61,500 |
| 2018 | $280 | $83,500 | $0 | $0 |
| 2017 | $280 | $41,750 | $0 | $0 |
| 2015 | $272 | $40,541 | $0 | $0 |
| 2014 | $272 | $40,541 | $0 | $0 |
Property History
| Date | Event | Price | List to Sale | Price per Sq Ft | Prior Sale |
|---|---|---|---|---|---|
| 11/06/2019 11/06/19 | Sold | $109,000 | +5.9% | $86 / Sq Ft | View Prior Sale |
| 10/11/2019 10/11/19 | Pending | -- | -- | -- | |
| 09/11/2019 09/11/19 | For Sale | $102,900 | -- | $81 / Sq Ft |
Purchase History
| Date | Type | Sale Price | Title Company |
|---|---|---|---|
| Warranty Deed | $109,000 | None Available | |
| Deed | -- | -- |
Mortgage History
| Date | Status | Loan Amount | Loan Type |
|---|---|---|---|
| Open | $107,025 | FHA |
About the Listing Agent

For over 30 years, Marti Hampton has led one of the most respected real estate teams in the nation, closing over $4 billion in home sales and helping more than 10,000 buyers and sellers across the Triangle achieve their real estate goals. Her unmatched track record, local expertise, and relentless commitment to excellence have made the Marti Hampton Team a trusted name in Raleigh-Durham real estate.
Backed by decades of experience and powered by innovative marketing, cutting-edge
Marti's Other Listings
Source: Doorify MLS
MLS Number: 10132617
APN: 3800-05-29-0484
- 103 Sara Dr
- 107 Sara Dr
- 510 Westwood Cir
- 106 W Church St
- 309 Battle Dr
- 818 S Brake St
- 112 E Washington St
- 319 N Long St
- 604 Jackson Way
- 407 Avents Ln
- 618 E Washington St
- 215 N Lumber St
- 553-X Avents Ln
- 553 Avents Ln
- Falcon Plan at Cardinal Woods
- Copernicus Plan at Cardinal Woods
- Spectra Plan at Cardinal Woods
- Glimmer Plan at Cardinal Woods
- Voyager Plan at Cardinal Woods
- Endeavor Plan at Cardinal Woods
- 121 S Boddie St
- 125 N Wheeless Dr Unit S
- 125 N Wheeless Dr Unit L
- 201 Hurt Ct
- 134 N Clarendon Dr
- 70 S King Richard Ct Unit 155
- 512 E Branch St
- 510 E Branch St
- 7017 Peppermill Way
- 7021 Peppermill Way
- 7029 Peppermill Way
- 237 S Winstead Ave
- 3430 Sunset Ave
- 9100 W Mount Dr
- 2385 Hurt Dr
- 2209 Hurt Dr
- 1508 Beal St
- 2581 Bridgewood Rd
- 1809 Burton St
- 103 Jasmine Dr
