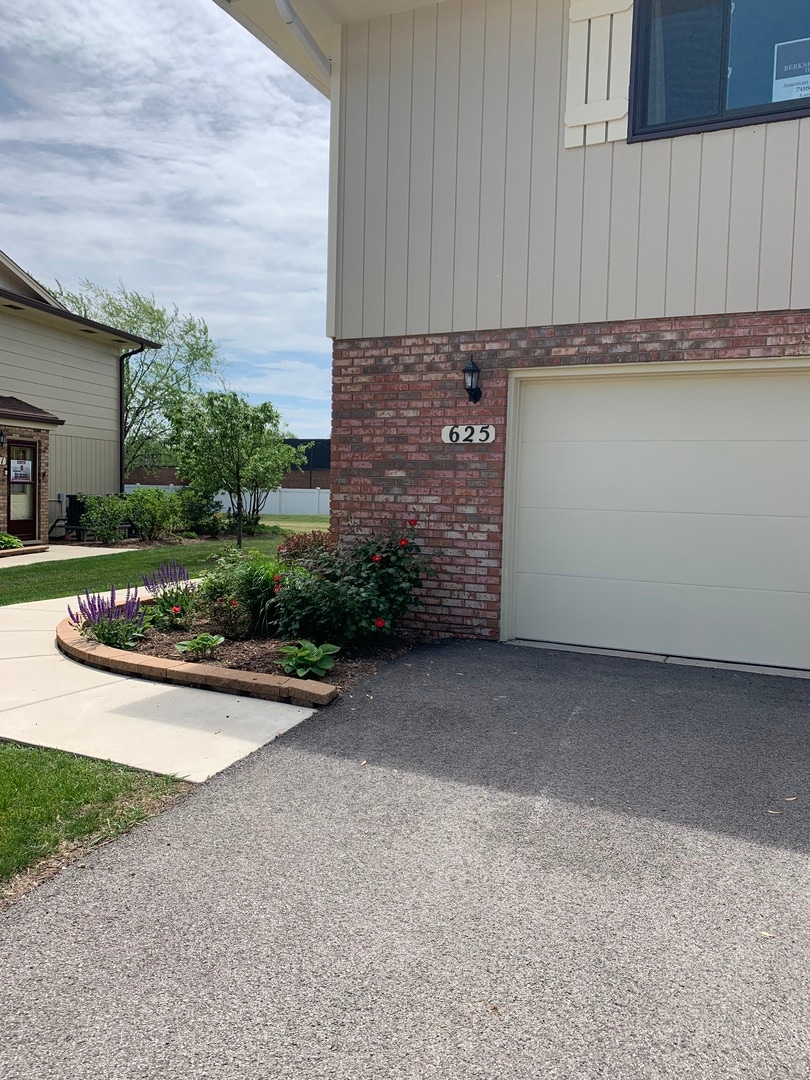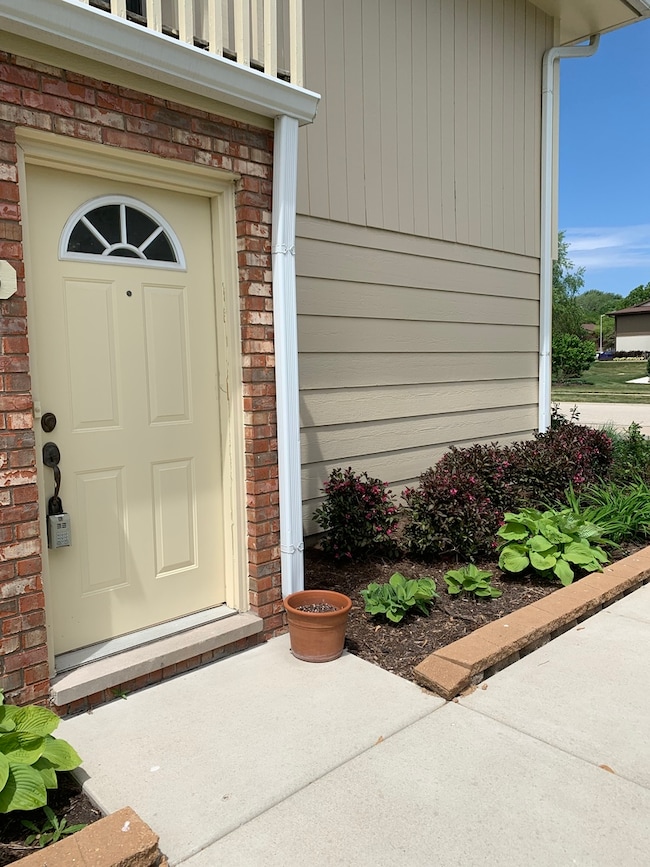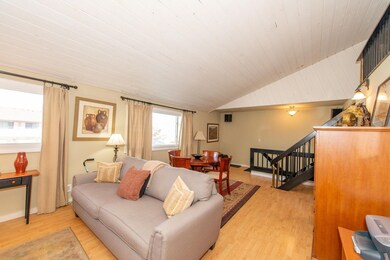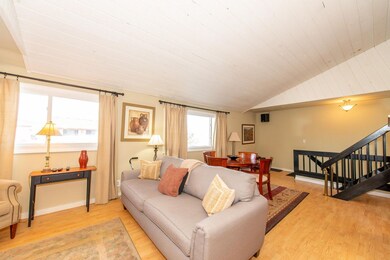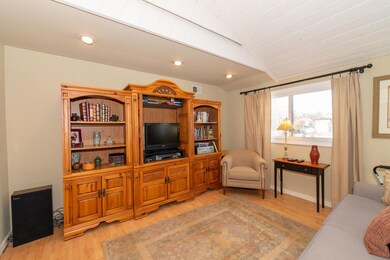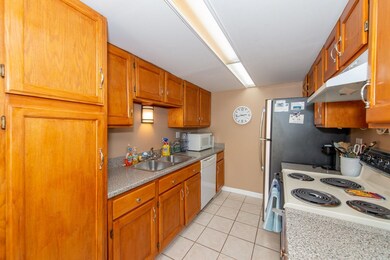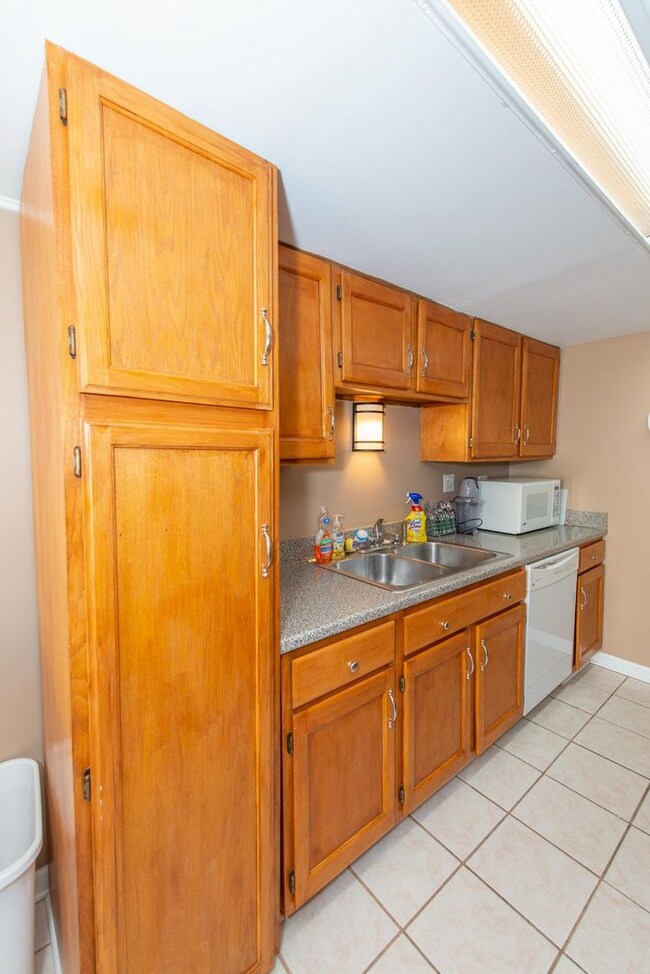
625 Whalom Ln Unit 10E Schaumburg, IL 60173
Woodfield NeighborhoodHighlights
- Loft
- Community Pool
- First Floor Utility Room
- Fairview Elementary School Rated A-
- Party Room
- Balcony
About This Home
As of June 2023SPACIOUS TWO BEDROOM UNIT IN WEATHERSFIELD NORTH. UNIT HAS AN OPEN FLOOR PLAN WITH LOFT AND BALCONY. SOME HARDWOOD FLOORS AND VAULTED CEILING. LAUNDRY IN UNIT. NEWER HVAC, WINDOWS AND DOORS. ATTACHED GARAGE HAS EXTRA STORAGE SPACE. ENJOY THE COMMUNITY POOL AND CLUBHOUSE. VERY WELL MAINTAINED SUBDIVISION, CLOSE TO EVERYTHING. MASTER ASSOCIATION FEE INCLUDED IN MONTHLY FEE. PET FRIENDLY NEIGHBORHOOD. BEAUTIFUL WALL UNIT STAYS. UNIT IS BEING SOLD AS IS
Last Agent to Sell the Property
Lawrence Herforth
Berkshire Hathaway HomeServices American Heritage License #475131178 Listed on: 05/25/2021
Last Buyer's Agent
Berkshire Hathaway HomeServices American Heritage License #475134542

Property Details
Home Type
- Condominium
Est. Annual Taxes
- $809
Year Built
- Built in 1987
HOA Fees
- $273 Monthly HOA Fees
Parking
- 1 Car Attached Garage
- Driveway
- Parking Included in Price
Home Design
- Villa
Interior Spaces
- 1,000 Sq Ft Home
- 1-Story Property
- Combination Dining and Living Room
- Loft
- First Floor Utility Room
- Laminate Flooring
Kitchen
- Breakfast Bar
- Range<<rangeHoodToken>>
- Dishwasher
Bedrooms and Bathrooms
- 2 Bedrooms
- 2 Potential Bedrooms
- Walk-In Closet
- 1 Full Bathroom
Laundry
- Laundry on main level
- Dryer
- Washer
Outdoor Features
- Balcony
Schools
- Fairview Elementary School
- Keller Junior High School
- J B Conant High School
Utilities
- Central Air
- Heating Available
- Lake Michigan Water
Listing and Financial Details
- Senior Tax Exemptions
- Homeowner Tax Exemptions
- Senior Freeze Tax Exemptions
Community Details
Overview
- Association fees include clubhouse, pool, exterior maintenance, lawn care, snow removal
- 4 Units
- Rose Association, Phone Number (847) 490-3833
- Weathersfield North Subdivision
- Property managed by Associate Chicagoland, Inc
Recreation
- Community Pool
Pet Policy
- Dogs and Cats Allowed
Additional Features
- Party Room
- Resident Manager or Management On Site
Ownership History
Purchase Details
Home Financials for this Owner
Home Financials are based on the most recent Mortgage that was taken out on this home.Purchase Details
Home Financials for this Owner
Home Financials are based on the most recent Mortgage that was taken out on this home.Purchase Details
Home Financials for this Owner
Home Financials are based on the most recent Mortgage that was taken out on this home.Purchase Details
Home Financials for this Owner
Home Financials are based on the most recent Mortgage that was taken out on this home.Similar Homes in the area
Home Values in the Area
Average Home Value in this Area
Purchase History
| Date | Type | Sale Price | Title Company |
|---|---|---|---|
| Warranty Deed | $216,000 | First American Title Insurance | |
| Warranty Deed | $161,000 | Old Republic Natl Ttl Ins Co | |
| Warranty Deed | $125,000 | Chicago Title Insurance Co | |
| Warranty Deed | $90,000 | -- |
Mortgage History
| Date | Status | Loan Amount | Loan Type |
|---|---|---|---|
| Previous Owner | $136,510 | New Conventional | |
| Previous Owner | $15,000 | Stand Alone First | |
| Previous Owner | $74,818 | New Conventional | |
| Previous Owner | $101,900 | Unknown | |
| Previous Owner | $102,350 | Unknown | |
| Previous Owner | $100,000 | No Value Available | |
| Previous Owner | $87,300 | FHA |
Property History
| Date | Event | Price | Change | Sq Ft Price |
|---|---|---|---|---|
| 06/26/2023 06/26/23 | Sold | $216,000 | 0.0% | $216 / Sq Ft |
| 05/30/2023 05/30/23 | Pending | -- | -- | -- |
| 05/29/2023 05/29/23 | Off Market | $216,000 | -- | -- |
| 05/24/2023 05/24/23 | For Sale | $199,900 | +24.5% | $200 / Sq Ft |
| 06/29/2021 06/29/21 | Sold | $160,600 | +7.1% | $161 / Sq Ft |
| 06/01/2021 06/01/21 | Pending | -- | -- | -- |
| 05/25/2021 05/25/21 | For Sale | $149,900 | -- | $150 / Sq Ft |
Tax History Compared to Growth
Tax History
| Year | Tax Paid | Tax Assessment Tax Assessment Total Assessment is a certain percentage of the fair market value that is determined by local assessors to be the total taxable value of land and additions on the property. | Land | Improvement |
|---|---|---|---|---|
| 2024 | $3,908 | $17,269 | $2,312 | $14,957 |
| 2023 | $4,690 | $17,269 | $2,312 | $14,957 |
| 2022 | $4,690 | $17,269 | $2,312 | $14,957 |
| 2021 | $889 | $13,079 | $1,637 | $11,442 |
| 2020 | $814 | $13,079 | $1,637 | $11,442 |
| 2019 | $810 | $14,685 | $1,637 | $13,048 |
| 2018 | $702 | $11,146 | $1,348 | $9,798 |
| 2017 | $679 | $11,146 | $1,348 | $9,798 |
| 2016 | $2,192 | $11,146 | $1,348 | $9,798 |
| 2015 | $2,221 | $10,047 | $1,252 | $8,795 |
| 2014 | $2,213 | $10,047 | $1,252 | $8,795 |
| 2013 | $1,597 | $10,047 | $1,252 | $8,795 |
Agents Affiliated with this Home
-
Brian Zilinskas

Seller's Agent in 2023
Brian Zilinskas
Berkshire Hathaway HomeServices American Heritage
(708) 370-2884
2 in this area
100 Total Sales
-
Patty Wojtach

Buyer's Agent in 2023
Patty Wojtach
Real Broker, LLC
(773) 962-7086
1 in this area
97 Total Sales
-
L
Seller's Agent in 2021
Lawrence Herforth
Berkshire Hathaway HomeServices American Heritage
Map
Source: Midwest Real Estate Data (MRED)
MLS Number: 11099771
APN: 07-14-117-007-1077
- 707 Sturnbridge Ln
- 620 Ashland St
- 1055 N Bluebonnet Ln
- 331 Regatta Point
- 325 Bayview Point Unit 56B
- 627 Bayview Point Unit 64B
- 406 Woodcroft Ln
- 632 Bridgeview Point Unit 25C
- 816 Seers Dr
- 724 Whitesail Dr Unit 168D
- 1180 Apple St
- 1190 Apple St
- 700 Cumberland St
- 600 Hanover Ct Unit V1
- 401 Jason Ln
- 600 Stone Circle Ct Unit W2
- 1337 E Thacker St
- 75 Bode Rd
- 80 Flagstaff Ln
- 12 N Waterford Dr Unit 130F
