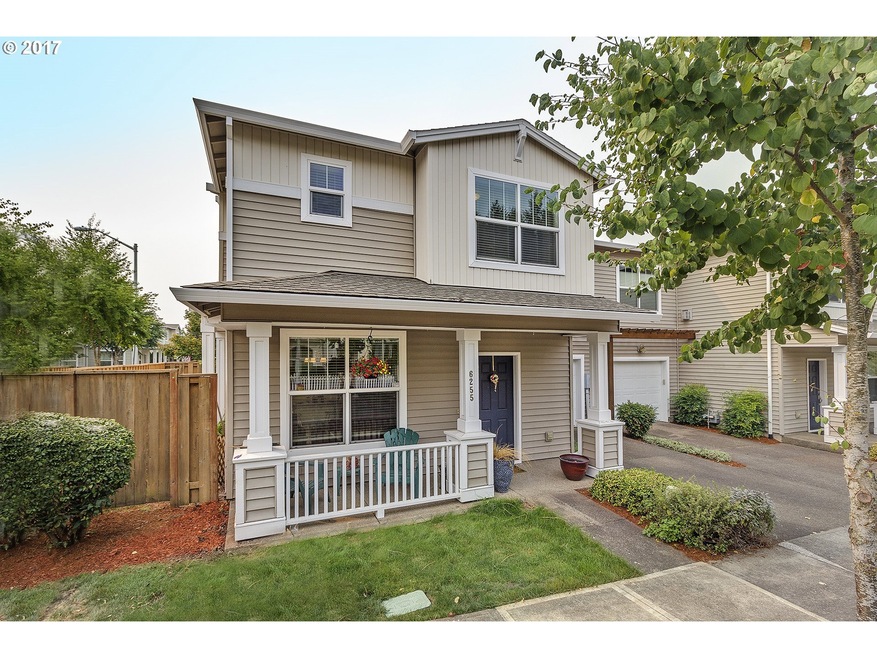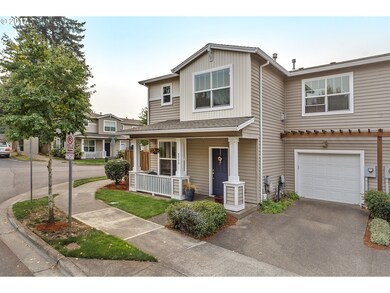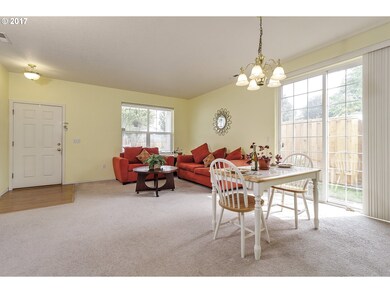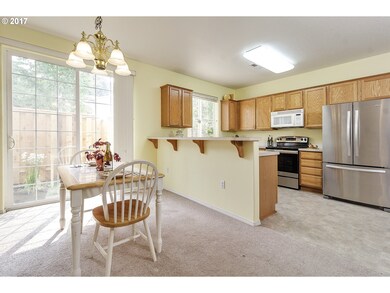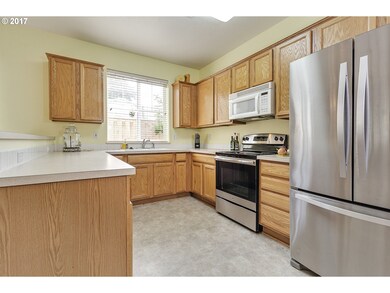
$220,000
- 1 Bed
- 1 Bath
- 726 Sq Ft
- 11670 SW Boones Bend Dr
- Beaverton, OR
Tastefully remodeled and move-in ready! This stylish 1 bed, 1 bath ground-level condo offers modern updates and effortless living in a highly desirable Beaverton location. Enjoy brand new carpet, fresh interior paint, updated lighting and fixtures, and renovated kitchen featuring new cabinets, sleek countertops, stainless steel appliances, and upgraded hardware. The bathroom has also been
Julie Yarnall Keller Williams Realty Portland Premiere
