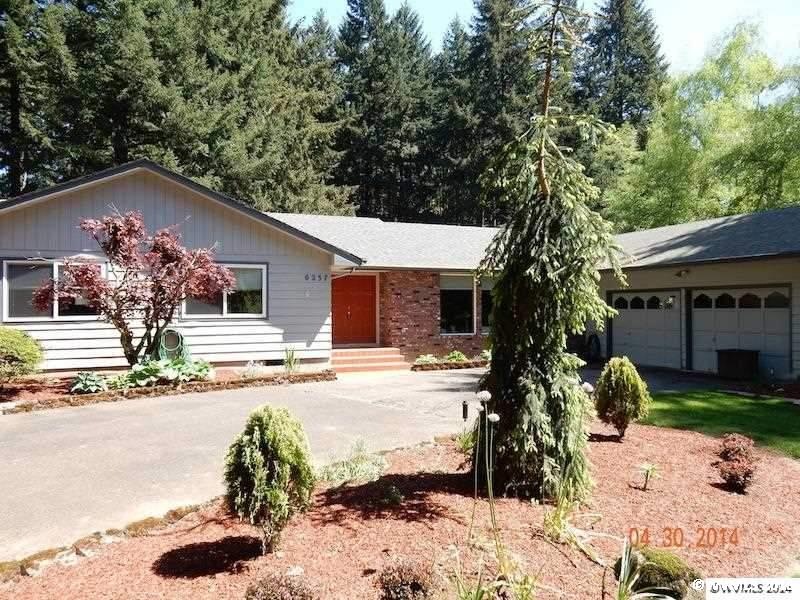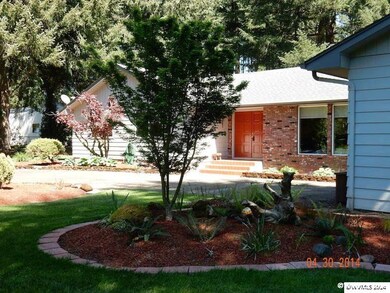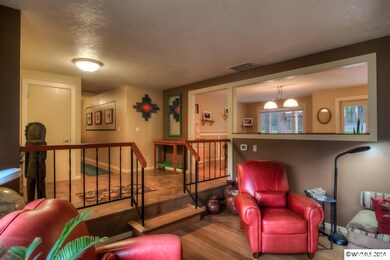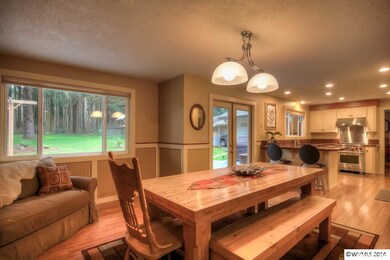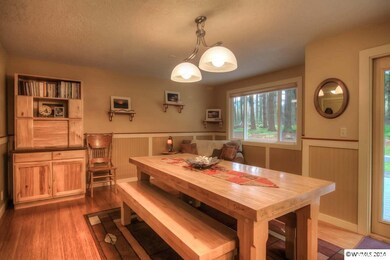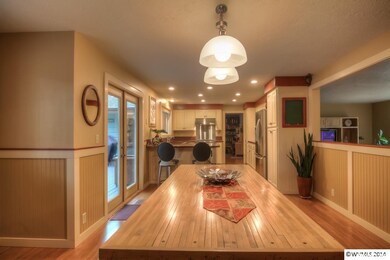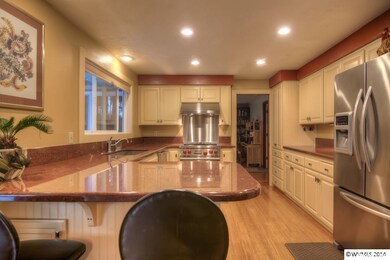
$399,000
- 3 Beds
- 2 Baths
- 1,247 Sq Ft
- 4640 Blackcherry Ct SE
- Salem, OR
MOVE-IN READY Single level with New Roof in 2022 with transferrable warranty, fully-fenced yard with big deck in back for entertaining. Open floor plan, vaulted living room ceiling, double car garage, enjoy the established neighborhood on private cul-de-sac street. Back yard is connected to Marion Miller Elementary School *Read - Private Remarks
Savannah Waters PARAMOUNT REAL ESTATE SERVICES
