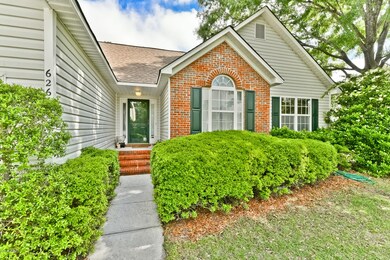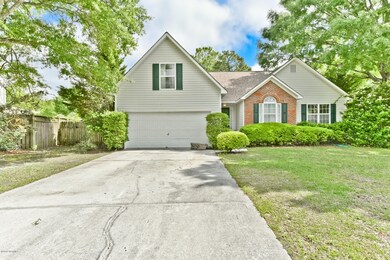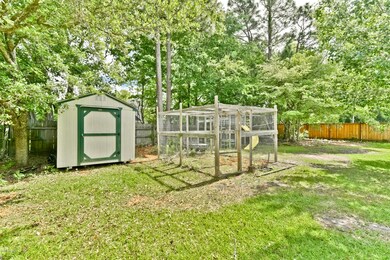
626 Chowning Place Wilmington, NC 28409
Lansdowne NeighborhoodHighlights
- Finished Room Over Garage
- Deck
- Wood Flooring
- Holly Tree Elementary School Rated A-
- Vaulted Ceiling
- 1 Fireplace
About This Home
As of March 2025Great 4 bedroom 3 full bath home in the Parsley school district. Open floor plan with beautiful hardwood floors throughout the first floor. Huge master suite has a sitting area and access to the back deck. Large fenced in back yard offers tons of privacy. Large open great room with vaulted ceilings and a beautiful fireplace. This home also offers a sunroom, additional office space and a FROG with a full bathroom. So many great things about this home!
Last Agent to Sell the Property
Pati deOliva
Berkshire Hathaway HomeServices Carolina Premier Properties Listed on: 05/09/2018
Last Buyer's Agent
Heather Smith
Keller Williams Innovate-Wilmington
Home Details
Home Type
- Single Family
Est. Annual Taxes
- $2,688
Year Built
- Built in 1995
Lot Details
- 0.35 Acre Lot
- Lot Dimensions are 87x165x92x177
- Fenced Yard
- Property is zoned R-15
Home Design
- Brick Exterior Construction
- Wood Frame Construction
- Architectural Shingle Roof
- Vinyl Siding
- Stick Built Home
Interior Spaces
- 2,369 Sq Ft Home
- 1-Story Property
- Vaulted Ceiling
- Ceiling Fan
- 1 Fireplace
- Blinds
- Combination Dining and Living Room
- Sun or Florida Room
- Crawl Space
- Solid Surface Countertops
- Laundry Room
Flooring
- Wood
- Laminate
Bedrooms and Bathrooms
- 4 Bedrooms
- Walk-In Closet
- 3 Full Bathrooms
- Walk-in Shower
Parking
- 4 Garage Spaces | 2 Attached and 2 Detached
- Finished Room Over Garage
- Off-Street Parking
Outdoor Features
- Deck
- Porch
Utilities
- Central Air
- Heat Pump System
Listing and Financial Details
- Assessor Parcel Number R06620-017-026-000
Community Details
Overview
- No Home Owners Association
- The Commons Subdivision
Security
- Security Lighting
Ownership History
Purchase Details
Home Financials for this Owner
Home Financials are based on the most recent Mortgage that was taken out on this home.Purchase Details
Home Financials for this Owner
Home Financials are based on the most recent Mortgage that was taken out on this home.Purchase Details
Purchase Details
Similar Homes in Wilmington, NC
Home Values in the Area
Average Home Value in this Area
Purchase History
| Date | Type | Sale Price | Title Company |
|---|---|---|---|
| Warranty Deed | $517,000 | None Listed On Document | |
| Warranty Deed | $260,000 | None Available | |
| Deed | $143,500 | -- | |
| Deed | -- | -- |
Mortgage History
| Date | Status | Loan Amount | Loan Type |
|---|---|---|---|
| Previous Owner | $240,847 | New Conventional | |
| Previous Owner | $246,300 | New Conventional | |
| Previous Owner | $234,000 | New Conventional | |
| Previous Owner | $100,000 | Unknown |
Property History
| Date | Event | Price | Change | Sq Ft Price |
|---|---|---|---|---|
| 03/13/2025 03/13/25 | Sold | $517,000 | -6.0% | $218 / Sq Ft |
| 02/13/2025 02/13/25 | Pending | -- | -- | -- |
| 02/04/2025 02/04/25 | For Sale | $549,900 | +111.5% | $232 / Sq Ft |
| 09/26/2018 09/26/18 | Sold | $260,000 | -15.9% | $110 / Sq Ft |
| 08/16/2018 08/16/18 | Pending | -- | -- | -- |
| 05/09/2018 05/09/18 | For Sale | $309,000 | -- | $130 / Sq Ft |
Tax History Compared to Growth
Tax History
| Year | Tax Paid | Tax Assessment Tax Assessment Total Assessment is a certain percentage of the fair market value that is determined by local assessors to be the total taxable value of land and additions on the property. | Land | Improvement |
|---|---|---|---|---|
| 2024 | $2,688 | $309,000 | $81,000 | $228,000 |
| 2023 | $2,611 | $309,000 | $81,000 | $228,000 |
| 2022 | $2,627 | $309,000 | $81,000 | $228,000 |
| 2021 | $2,644 | $309,000 | $81,000 | $228,000 |
| 2020 | $2,520 | $239,200 | $57,800 | $181,400 |
| 2019 | $2,520 | $229,900 | $57,800 | $172,100 |
| 2018 | $2,422 | $229,900 | $57,800 | $172,100 |
| 2017 | $2,422 | $229,900 | $57,800 | $172,100 |
| 2016 | $2,409 | $217,400 | $57,800 | $159,600 |
| 2015 | $2,302 | $217,400 | $57,800 | $159,600 |
| 2014 | $2,204 | $217,400 | $57,800 | $159,600 |
Agents Affiliated with this Home
-
Scott Shapiro

Seller's Agent in 2025
Scott Shapiro
RE/MAX
(917) 777-2761
2 in this area
60 Total Sales
-
Marcello Caliva

Buyer's Agent in 2025
Marcello Caliva
Intracoastal Realty Corp
(910) 538-3063
1 in this area
37 Total Sales
-
Virginia Christopher
V
Buyer Co-Listing Agent in 2025
Virginia Christopher
Intracoastal Realty Corp
(910) 233-7676
1 in this area
16 Total Sales
-
P
Seller's Agent in 2018
Pati deOliva
Berkshire Hathaway HomeServices Carolina Premier Properties
-
H
Buyer's Agent in 2018
Heather Smith
Keller Williams Innovate-Wilmington
Map
Source: Hive MLS
MLS Number: 100115352
APN: R06620-017-026-000
- 649 N Hampton Rd
- 101 Doughton Dr
- 644 Chowning Place
- 405 N Colony Cir
- 601 Colony Cir N
- 3629 Sutton Dr
- 508 Commons Way
- 623 Barksdale Rd
- 5008 Monck Ct
- 1050 Navaho Trail
- 1060 Navaho Trail
- 125 N Hampton Rd
- 3556 Iris St
- 517 Kelly Rd
- 3807 Antelope Trail
- 713 Navaho Trail
- 3863 Daphine Ct
- 1008 Sabal Ct
- 711 Navaho Trail
- 439 Kelly Rd






