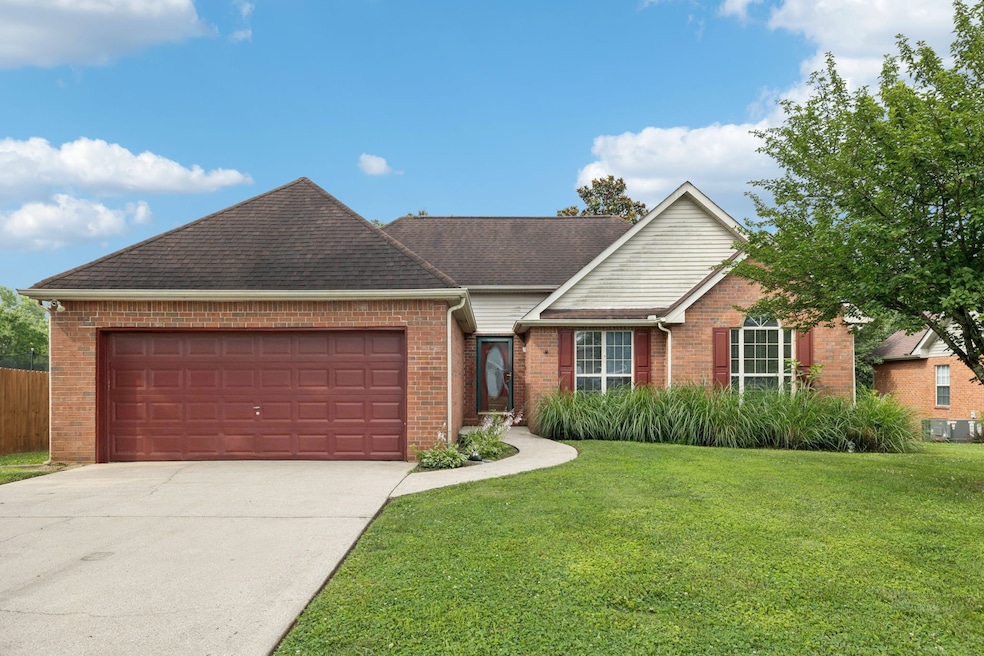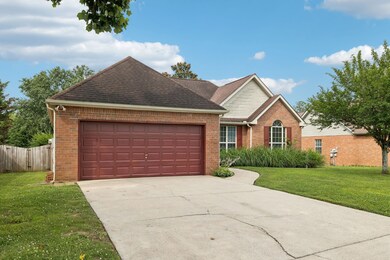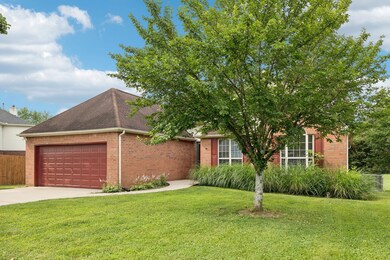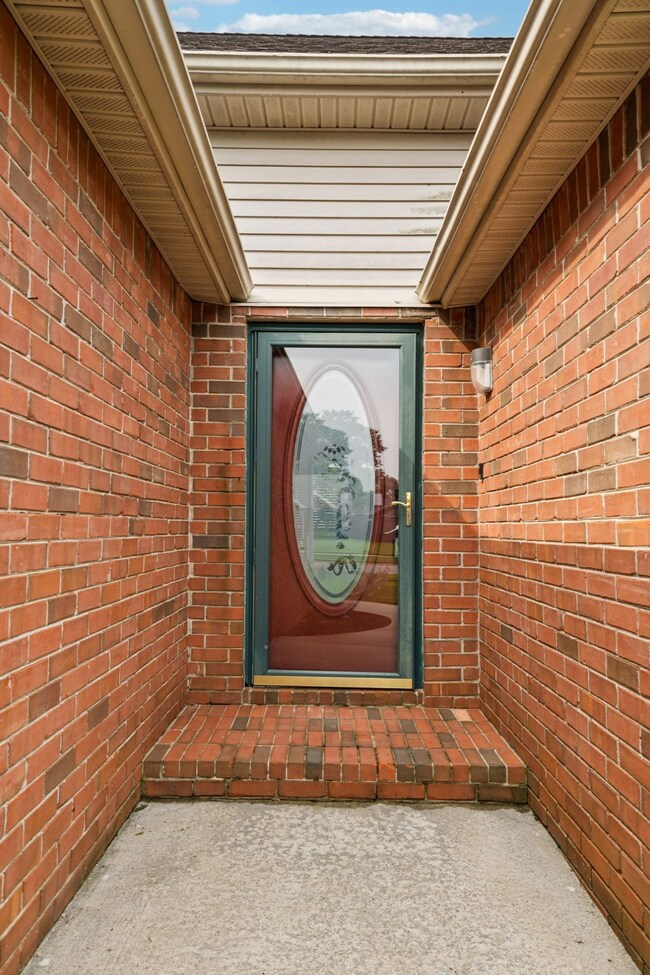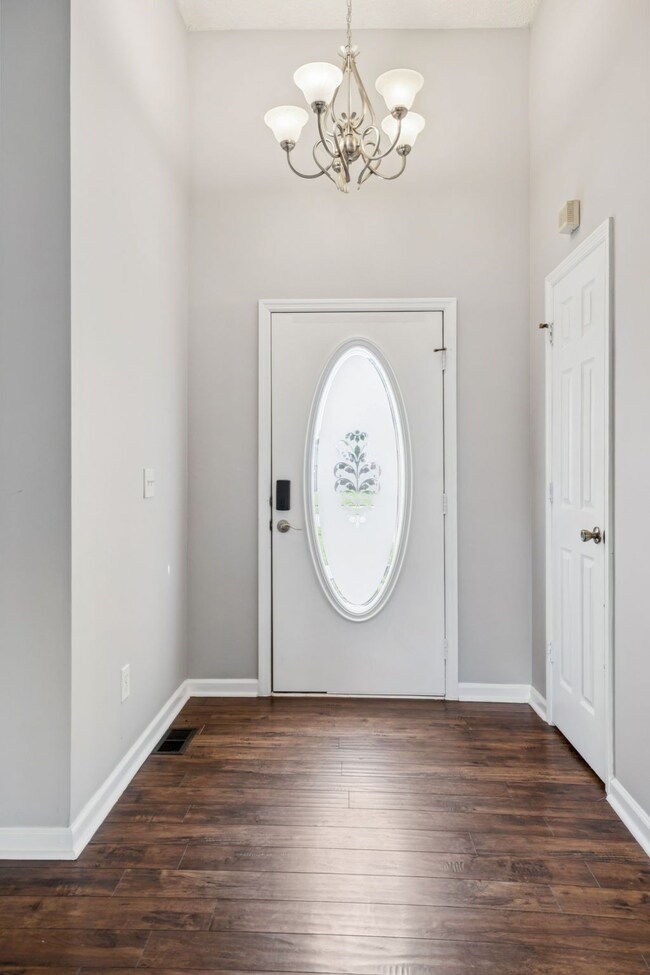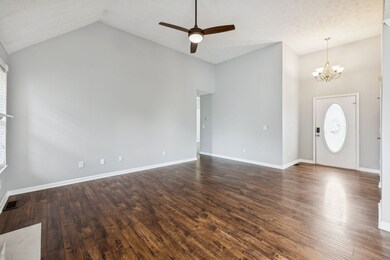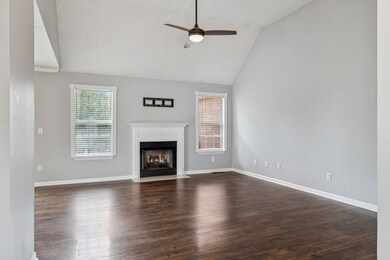
626 Creekfront Dr Mount Juliet, TN 37122
Estimated payment $2,422/month
Highlights
- 2 Car Attached Garage
- Walk-In Closet
- Tile Flooring
- Stoner Creek Elementary School Rated A
- Cooling Available
- Central Heating
About This Home
Beautiful all brick 3 bed, 2 bath home in the Park Glen community of Mt Juliet. Features modern updates throughout including wood plank flooring, white cabinetry, subway tile, granite countertops, and stainless steel appliances. The primary en-suite features double vanities, a large walk-in tiled shower, and 2 walk-in closets. Large backyard includes a privacy fence and multi-level deck perfect for entertaining. HVAC was replaced the summer of 2024. The home also conveniently backs up to common space with walkway currently over Cedar Creek to easily access the Charlie Daniels Park, Mt Juliet Community Center, and Splash Pad.
Listing Agent
Real Broker Brokerage Phone: 6154959175 License #342903 Listed on: 06/19/2025

Home Details
Home Type
- Single Family
Est. Annual Taxes
- $1,268
Year Built
- Built in 1994
Lot Details
- 8,276 Sq Ft Lot
- Lot Dimensions are 69x121
HOA Fees
- $18 Monthly HOA Fees
Parking
- 2 Car Attached Garage
- Driveway
Home Design
- Brick Exterior Construction
- Vinyl Siding
Interior Spaces
- 1,511 Sq Ft Home
- Property has 1 Level
- Ceiling Fan
- Gas Fireplace
- Tile Flooring
- Crawl Space
Kitchen
- <<microwave>>
- Freezer
- Dishwasher
- Disposal
Bedrooms and Bathrooms
- 3 Main Level Bedrooms
- Walk-In Closet
- 2 Full Bathrooms
Schools
- Elzie D Patton Elementary School
- West Wilson Middle School
- Mt. Juliet High School
Utilities
- Cooling Available
- Central Heating
Community Details
- Park Glen Subdivision
Listing and Financial Details
- Assessor Parcel Number 054G B 05000 000
Map
Home Values in the Area
Average Home Value in this Area
Tax History
| Year | Tax Paid | Tax Assessment Tax Assessment Total Assessment is a certain percentage of the fair market value that is determined by local assessors to be the total taxable value of land and additions on the property. | Land | Improvement |
|---|---|---|---|---|
| 2024 | $1,199 | $62,800 | $18,750 | $44,050 |
| 2022 | $1,199 | $62,800 | $18,750 | $44,050 |
| 2021 | $1,268 | $62,800 | $18,750 | $44,050 |
| 2020 | $1,127 | $62,800 | $18,750 | $44,050 |
| 2019 | $140 | $41,825 | $12,500 | $29,325 |
| 2018 | $1,124 | $41,825 | $12,500 | $29,325 |
| 2017 | $1,124 | $41,825 | $12,500 | $29,325 |
| 2016 | $1,124 | $41,825 | $12,500 | $29,325 |
| 2015 | $1,159 | $41,825 | $12,500 | $29,325 |
| 2014 | $1,011 | $36,492 | $0 | $0 |
Property History
| Date | Event | Price | Change | Sq Ft Price |
|---|---|---|---|---|
| 06/19/2025 06/19/25 | Pending | -- | -- | -- |
| 04/04/2020 04/04/20 | Price Changed | $563,442 | +1.1% | $373 / Sq Ft |
| 03/30/2020 03/30/20 | Price Changed | $557,207 | +0.7% | $369 / Sq Ft |
| 03/07/2020 03/07/20 | Pending | -- | -- | -- |
| 03/07/2020 03/07/20 | For Sale | $553,140 | +129.6% | $366 / Sq Ft |
| 10/13/2017 10/13/17 | Sold | $240,900 | -- | $159 / Sq Ft |
Purchase History
| Date | Type | Sale Price | Title Company |
|---|---|---|---|
| Warranty Deed | $240,900 | Stewart Title Co Tennessee D | |
| Deed | $155,000 | -- | |
| Deed | $132,000 | -- | |
| Deed | $102,900 | -- | |
| Warranty Deed | $32,500 | -- | |
| Deed | -- | -- | |
| Deed | -- | -- |
Mortgage History
| Date | Status | Loan Amount | Loan Type |
|---|---|---|---|
| Open | $224,000 | New Conventional | |
| Closed | $232,659 | FHA | |
| Previous Owner | $129,920 | No Value Available |
Similar Homes in the area
Source: Realtracs
MLS Number: 2914433
APN: 054G-B-050.00
- 310 Park Glen Dr
- 311 Park Glen Dr
- 497 Creek Point
- 122 Creekwood Dr
- 1040 Charlie Daniels Pkwy Unit 172
- 1040 Charlie Daniels Pkwy Unit 111
- 6004 Tivoli Trail
- 5187 Giardino Dr
- 1 Lebanon Rd
- 10615 Lebanon Rd
- 1434 Saddle Creek Dr
- 5190 Giardino Dr
- 4976 Napoli Dr
- 10645 Lebanon Rd
- 4817 Genoa Dr
- 4960 Napoli Dr
- 612 Hollow Wood Trail
- 0 Golden Bear Gateway Unit RTC2675851
- 1001 Turner Trace E
- 130 Sunset Dr
