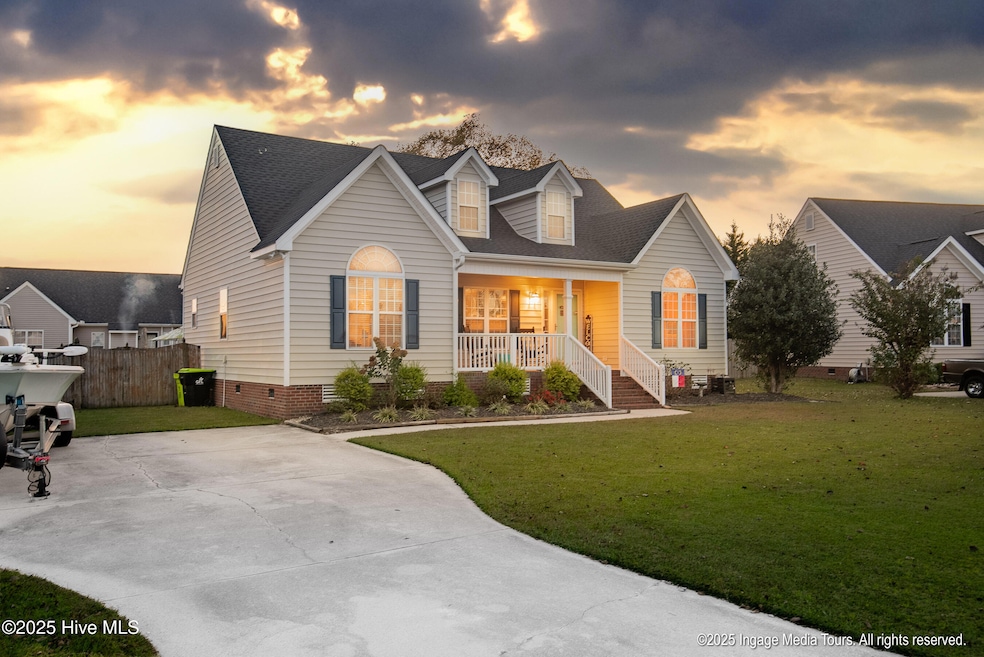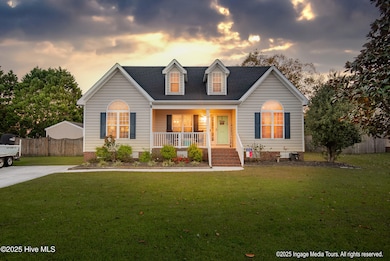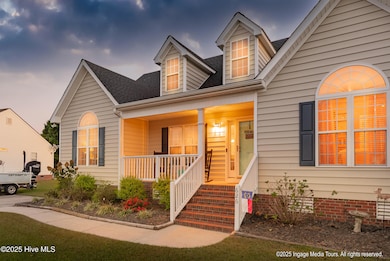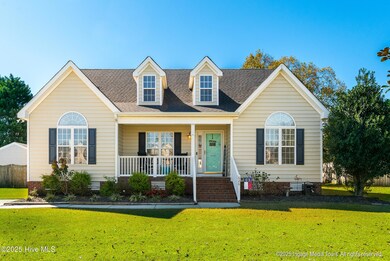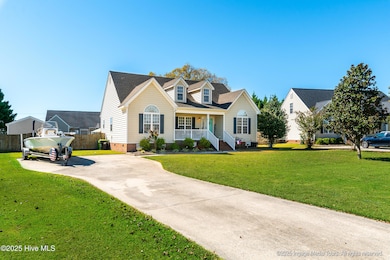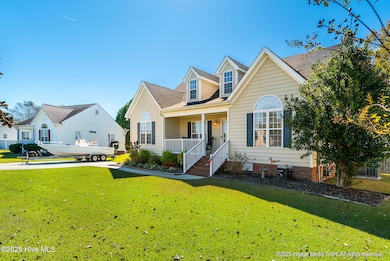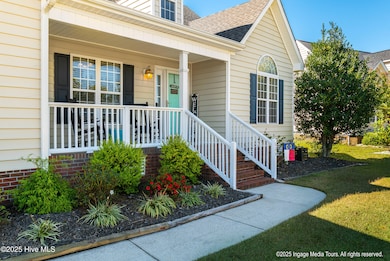626 Edenbrook Dr Winterville, NC 28590
Estimated payment $1,507/month
Highlights
- Popular Property
- Deck
- 1 Fireplace
- Wintergreen Primary School Rated A-
- Whirlpool Bathtub
- No HOA
About This Home
Well-maintained 3-bedroom home in the highly desired Ashley Meadows neighborhood, located in the Wintergreen Elementary School District. This property features a split-floor plan that delivers privacy and comfort, starting with a spacious primary suite complete with a large walk-in closet, walk-in shower, and separate jetted soaking tub.Large living room with a gas-log fireplace, perfect for relaxing or entertaining. The home offers durable LVP flooring throughout the main living areas, with carpeted bedrooms for added comfort. The large kitchen includes a refrigerator, stove, built-in microwave, and dishwasher--everything you need from day one.Step outside to a large rear deck overlooking a fully fenced backyard with mature landscaping and a storage shed. Out front is a covered front porch and an extended driveway which provides space for a boat/RV plus multiple vehicles--rare for this area. No HOA!Additional perks include: $3,000 Use-As-You-Choose allowance with acceptable offer 1-year home warranty provided by sellersWell cared for and move-in ready, this Winterville gem offers the space, location, and features you need!
Listing Agent
Stephen Nilsen
eXp Realty License #303908 Listed on: 11/12/2025

Home Details
Home Type
- Single Family
Est. Annual Taxes
- $1,665
Year Built
- Built in 2002
Lot Details
- 0.25 Acre Lot
- Fenced Yard
- Property is zoned R-10
Home Design
- Wood Frame Construction
- Shingle Roof
- Vinyl Siding
- Stick Built Home
Interior Spaces
- 1,406 Sq Ft Home
- 1-Story Property
- Ceiling Fan
- 1 Fireplace
- Blinds
- Combination Dining and Living Room
- Crawl Space
- Washer and Dryer Hookup
Kitchen
- Dishwasher
- Disposal
Flooring
- Carpet
- Luxury Vinyl Plank Tile
Bedrooms and Bathrooms
- 3 Bedrooms
- 2 Full Bathrooms
- Whirlpool Bathtub
- Walk-in Shower
Attic
- Pull Down Stairs to Attic
- Partially Finished Attic
Parking
- 2 Parking Spaces
- Driveway
Eco-Friendly Details
- Energy-Efficient HVAC
Outdoor Features
- Deck
- Covered Patio or Porch
- Shed
Schools
- Wintergreen Primary Elementary School
- A.G. Cox Middle School
- South Central High School
Utilities
- Forced Air Heating System
- Heating System Uses Natural Gas
- Natural Gas Connected
Community Details
- No Home Owners Association
- Ashley Meadows Subdivision
Listing and Financial Details
- Assessor Parcel Number 063850
Map
Home Values in the Area
Average Home Value in this Area
Tax History
| Year | Tax Paid | Tax Assessment Tax Assessment Total Assessment is a certain percentage of the fair market value that is determined by local assessors to be the total taxable value of land and additions on the property. | Land | Improvement |
|---|---|---|---|---|
| 2025 | $1,665 | $243,036 | $40,000 | $203,036 |
| 2024 | $1,653 | $243,036 | $40,000 | $203,036 |
| 2023 | $1,214 | $147,846 | $25,000 | $122,846 |
| 2022 | $1,219 | $147,846 | $25,000 | $122,846 |
| 2021 | $1,214 | $147,846 | $25,000 | $122,846 |
| 2020 | $1,221 | $147,846 | $25,000 | $122,846 |
| 2019 | $1,159 | $139,647 | $25,000 | $114,647 |
| 2018 | $1,107 | $139,647 | $25,000 | $114,647 |
| 2017 | $1,091 | $139,647 | $25,000 | $114,647 |
| 2016 | $1,070 | $137,527 | $25,000 | $112,527 |
| 2015 | $1,070 | $137,612 | $25,000 | $112,612 |
| 2014 | $1,070 | $137,612 | $25,000 | $112,612 |
Property History
| Date | Event | Price | List to Sale | Price per Sq Ft | Prior Sale |
|---|---|---|---|---|---|
| 11/12/2025 11/12/25 | For Sale | $260,000 | +76.9% | $185 / Sq Ft | |
| 05/26/2017 05/26/17 | Sold | $147,000 | +2.9% | $106 / Sq Ft | View Prior Sale |
| 04/26/2017 04/26/17 | Pending | -- | -- | -- | |
| 04/19/2017 04/19/17 | For Sale | $142,900 | +17.2% | $103 / Sq Ft | |
| 10/16/2013 10/16/13 | Sold | $121,900 | 0.0% | $88 / Sq Ft | View Prior Sale |
| 09/04/2013 09/04/13 | Pending | -- | -- | -- | |
| 08/19/2013 08/19/13 | For Sale | $121,900 | 0.0% | $88 / Sq Ft | |
| 01/10/2013 01/10/13 | Under Contract | -- | -- | -- | |
| 04/06/2012 04/06/12 | For Rent | $1,200 | -- | -- | |
| 04/06/2012 04/06/12 | Rented | -- | -- | -- |
Purchase History
| Date | Type | Sale Price | Title Company |
|---|---|---|---|
| Warranty Deed | $147,000 | None Available | |
| Special Warranty Deed | $122,000 | None Available | |
| Trustee Deed | $111,350 | None Available | |
| Special Warranty Deed | -- | None Available | |
| Warranty Deed | $143,000 | None Available | |
| Warranty Deed | -- | None Available |
Mortgage History
| Date | Status | Loan Amount | Loan Type |
|---|---|---|---|
| Open | $120,000 | New Conventional | |
| Previous Owner | $103,683 | FHA | |
| Previous Owner | $145,350 | New Conventional | |
| Previous Owner | $143,500 | New Conventional | |
| Previous Owner | $108,000 | New Conventional |
Source: Hive MLS
MLS Number: 100540997
APN: 063850
- 626 Winterfield Dr
- 731 Winterfield Dr
- 763 Winterfield Dr
- 4695 Old Tar Rd
- 561 Channel Dr
- 2623 Rosewood Dr
- 334 Gayle Blvd
- 874 Corbett St
- 433 Drexel Ln
- 2335 Wedgewood Dr
- Greystone Plan at Eli's Ridge
- Walden Plan at Eli's Ridge
- Haddock Plan at Eli's Ridge
- Halston Plan at Eli's Ridge
- Murdock Plan at Eli's Ridge
- Weaver Plan at Eli's Ridge
- Carson Plan at Eli's Ridge
- Camden Plan at Eli's Ridge
- Creekside Plan at Eli's Ridge
- 2243 Black Horse Ln
- 696 E Main St
- 607 E Main St Unit 3
- 567 Chaucer Dr
- 461 Lora Ln
- 367 Branchwood Dr
- 312 Brogden Ct
- 2611 Virginia Mae Ln
- 2629 Virginia Mae Ln
- 2646 Virginia Mae Ln
- 2608-D Sailor Rose Ln
- 2609 Sailor Rose Dr
- 4247 Dudleys Grant Dr Unit A
- 3001 Fox Glove Dr
- 611 Legacy Ct
- 198 Emily Dr Unit B
- 4105 Bridge Ct Unit B
- 140 Oak Towne Dr
- 3953 Sedona Dr Unit B
- 4006 Whitebridge Dr
- 409 Ophelia Way
