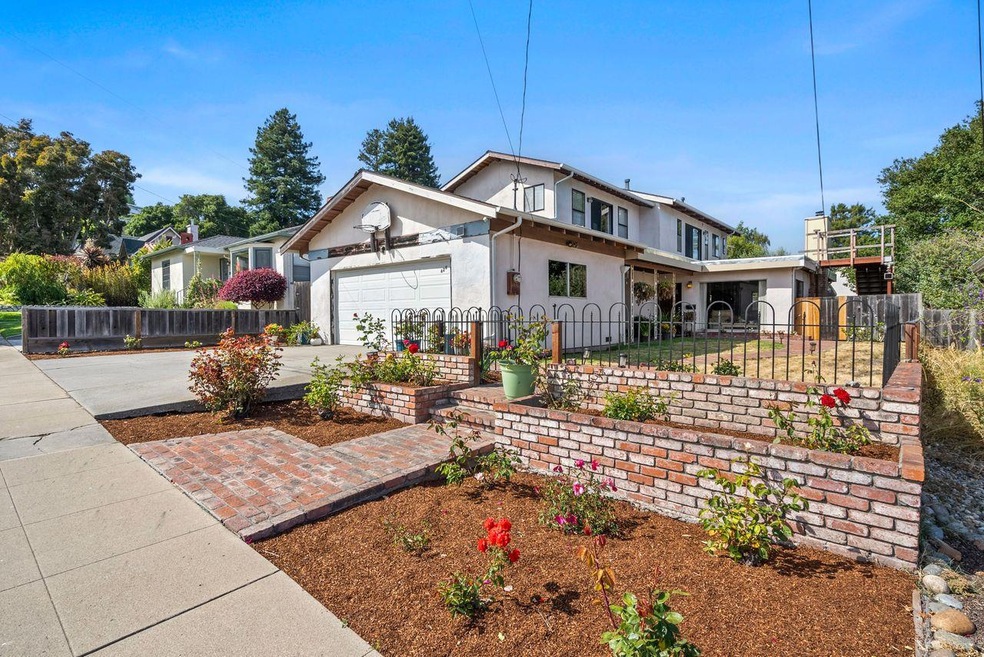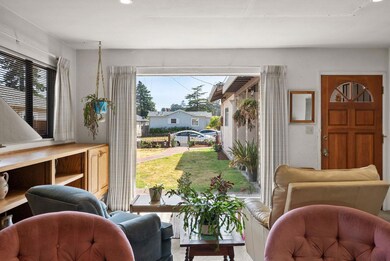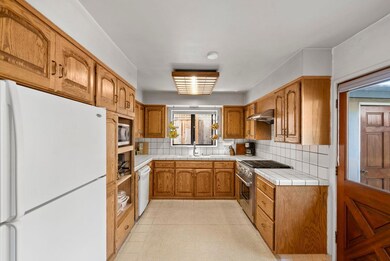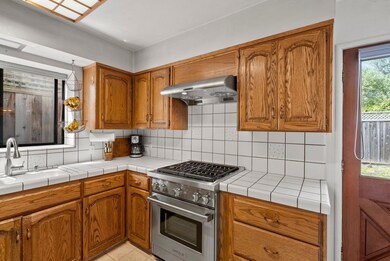
626 Laurent St Santa Cruz, CA 95060
King Street NeighborhoodHighlights
- Two Primary Bedrooms
- Wood Burning Stove
- 2 Car Detached Garage
- Westlake Elementary School Rated A-
- Main Floor Bedroom
- 4-minute walk to Trescony Park
About This Home
As of June 2025Highly desirable upper Westside location! Bring your "paint and hammer" to this approx. 2300 sq ft +/- home featuring 4 bedrooms and 3 baths. Two large ensuite bedrooms upstairs with access to a large deck with views towards the ocean. Downstairs has two more bedrooms and a full bath as well as a large living/dining room combo, big picture window and cozy FP w/insert. The good sized front and back yard areas are ready for your personal touch and gardening ideas, plus there is a 2 car garage with extra room for storage or workstation. Contractors and Handy Homeowners, bring your imagination and TLC to this great West Side opportunity. Tons of potential and upside here
Last Agent to Sell the Property
Coldwell Banker Realty License #01215427 Listed on: 06/14/2024

Home Details
Home Type
- Single Family
Est. Annual Taxes
- $2,003
Year Built
- Built in 1958
Lot Details
- 6,229 Sq Ft Lot
- Fenced
- Back Yard
Parking
- 2 Car Detached Garage
Home Design
- Slab Foundation
- Shingle Roof
- Composition Roof
Interior Spaces
- 2,200 Sq Ft Home
- Wood Burning Stove
- Wood Burning Fireplace
- Living Room with Fireplace
- Dining Area
- Eat-In Kitchen
Bedrooms and Bathrooms
- 4 Bedrooms
- Main Floor Bedroom
- Double Master Bedroom
- 3 Full Bathrooms
Utilities
- Wall Furnace
- Sewer Within 50 Feet
Listing and Financial Details
- Assessor Parcel Number 006-332-30-000
Ownership History
Purchase Details
Home Financials for this Owner
Home Financials are based on the most recent Mortgage that was taken out on this home.Purchase Details
Home Financials for this Owner
Home Financials are based on the most recent Mortgage that was taken out on this home.Similar Homes in Santa Cruz, CA
Home Values in the Area
Average Home Value in this Area
Purchase History
| Date | Type | Sale Price | Title Company |
|---|---|---|---|
| Grant Deed | $2,100,000 | Old Republic Title Company | |
| Grant Deed | $1,565,000 | Old Republic Title Company |
Mortgage History
| Date | Status | Loan Amount | Loan Type |
|---|---|---|---|
| Open | $1,680,000 | New Conventional | |
| Previous Owner | $1,650,000 | Construction | |
| Previous Owner | $156,704 | New Conventional | |
| Previous Owner | $175,000 | New Conventional | |
| Previous Owner | $165,000 | New Conventional | |
| Previous Owner | $171,550 | Unknown | |
| Previous Owner | $174,000 | No Value Available |
Property History
| Date | Event | Price | Change | Sq Ft Price |
|---|---|---|---|---|
| 06/30/2025 06/30/25 | Sold | $2,100,000 | +17.0% | $943 / Sq Ft |
| 06/10/2025 06/10/25 | Pending | -- | -- | -- |
| 06/03/2025 06/03/25 | Price Changed | $1,795,000 | -17.8% | $806 / Sq Ft |
| 05/21/2025 05/21/25 | Price Changed | $2,185,000 | -0.1% | $981 / Sq Ft |
| 04/22/2025 04/22/25 | Price Changed | $2,188,000 | -4.4% | $982 / Sq Ft |
| 04/01/2025 04/01/25 | Price Changed | $2,288,000 | -2.6% | $1,027 / Sq Ft |
| 03/04/2025 03/04/25 | For Sale | $2,349,000 | +50.1% | $1,055 / Sq Ft |
| 07/23/2024 07/23/24 | Sold | $1,565,000 | +4.3% | $711 / Sq Ft |
| 06/27/2024 06/27/24 | Pending | -- | -- | -- |
| 06/14/2024 06/14/24 | For Sale | $1,500,000 | -- | $682 / Sq Ft |
Tax History Compared to Growth
Tax History
| Year | Tax Paid | Tax Assessment Tax Assessment Total Assessment is a certain percentage of the fair market value that is determined by local assessors to be the total taxable value of land and additions on the property. | Land | Improvement |
|---|---|---|---|---|
| 2023 | $2,003 | $179,079 | $36,883 | $142,196 |
| 2022 | $1,979 | $175,567 | $36,159 | $139,408 |
| 2021 | $2,254 | $172,125 | $35,450 | $136,675 |
| 2020 | $2,238 | $170,360 | $35,087 | $135,273 |
| 2019 | $2,181 | $167,020 | $34,399 | $132,621 |
| 2018 | $2,158 | $163,744 | $33,724 | $130,020 |
| 2017 | $2,133 | $160,532 | $33,062 | $127,470 |
| 2016 | $2,031 | $157,385 | $32,414 | $124,971 |
| 2015 | $1,893 | $155,021 | $31,927 | $123,094 |
| 2014 | $1,864 | $151,985 | $31,302 | $120,683 |
Agents Affiliated with this Home
-
Sean Poudrier

Seller's Agent in 2025
Sean Poudrier
Coldwell Banker Realty
(831) 531-7171
2 in this area
74 Total Sales
-
Riley McWilliams

Buyer's Agent in 2025
Riley McWilliams
eXp Realty of California Inc
(831) 431-3707
1 in this area
51 Total Sales
-
Cara De Simone

Seller's Agent in 2024
Cara De Simone
Coldwell Banker Realty
(831) 465-7029
1 in this area
33 Total Sales
Map
Source: MLSListings
MLS Number: ML81969779
APN: 006-332-30-000
- 330 Trescony St
- 106 Palo Verde Terrace
- 115 Crestview Terrace
- 0 Alta Vista Dr
- 1212 Laurent St
- 104 Castillion Terrace
- 309 Village Cir
- 712 California St
- 155 Peach Terrace
- 449 High St
- 436 Walnut Ave
- 436 Walnut Ave
- 127 Seaborg Place
- 148 Mason St
- 1545 Escalona Dr
- 603 Mission St
- 136 Neary St
- 338 Dufour St
- 239 Segre Place
- 515 Chestnut St






