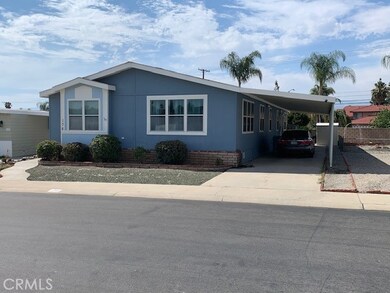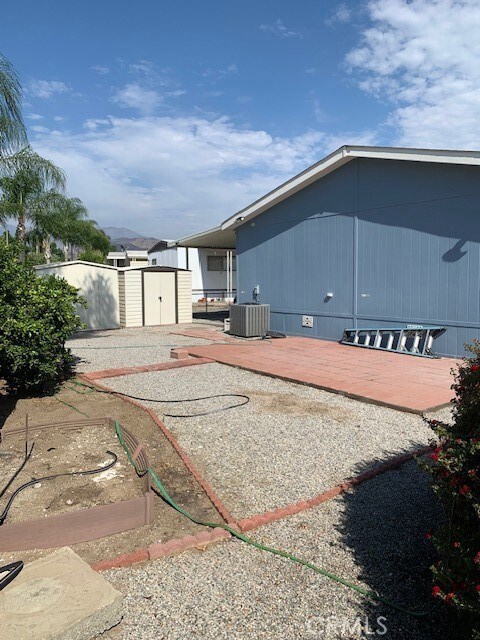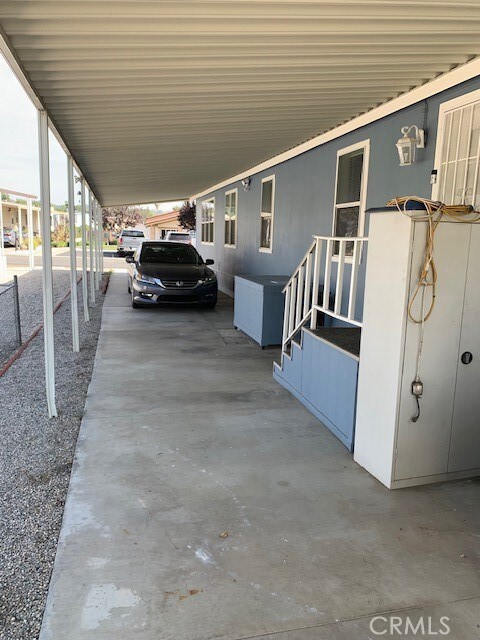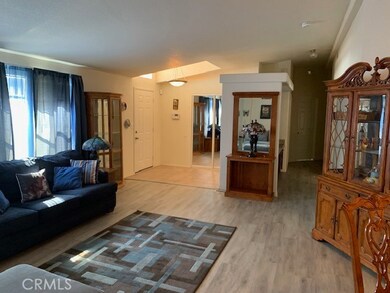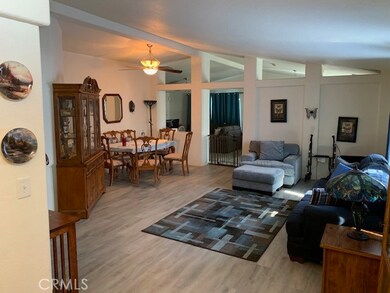
626 N Dearborn St Redlands, CA 92374
North Redlands NeighborhoodHighlights
- In Ground Pool
- Primary Bedroom Suite
- High Ceiling
- Crafton Elementary School Rated A-
- Open Floorplan
- Open to Family Room
About This Home
As of October 2024Looking for Spaciousness? You have it here at almost 2,000 Square Feet. Raised Ceilings Throughout. Separate Entry Area. Newer Water Proof Wood Style Flooring throughout. Large Living Room with Big Dining Area. Large Chef's Kitchen With Island and Lots of Cabinets. The Kitchen Opens to a spacious Family room. Huge Master Suite with Walk-In Closet, Jacuzzi Tub, Shower and Dressing Area. Laundry Room and Two Sizeable Bedrooms. Carport Awning is the length of the home at 66 feet. Yard is big and easily maintained with two sheds. You will not be disappointed....!!!
This is a Beautiful Unique Standout Home in a Wonderful Family Park...Thank you for Showing...
Property Details
Home Type
- Manufactured Home
Year Built
- Built in 2004
Lot Details
- Block Wall Fence
- Level Lot
- Land Lease of $837 per month
Home Design
- Interior Block Wall
- Composition Roof
Interior Spaces
- 1,980 Sq Ft Home
- 1-Story Property
- Open Floorplan
- High Ceiling
- Ceiling Fan
- Formal Entry
- Family Room Off Kitchen
- Living Room
Kitchen
- Open to Family Room
- Gas Range
- Kitchen Island
Bedrooms and Bathrooms
- 3 Bedrooms
- Primary Bedroom Suite
- 2 Full Bathrooms
- Bathtub
- Walk-in Shower
Laundry
- Laundry Room
- Gas Dryer Hookup
Home Security
- Carbon Monoxide Detectors
- Fire and Smoke Detector
Parking
- Attached Carport
- Parking Available
- Driveway
- Paved Parking
Accessible Home Design
- More Than Two Accessible Exits
Pool
- In Ground Pool
- In Ground Spa
- Gunite Pool
- Gunite Spa
Outdoor Features
- Concrete Porch or Patio
- Exterior Lighting
- Shed
Mobile Home
- Mobile home included in the sale
- Mobile Home Model is 7220 GE6616
- Mobile Home is 30 x 66 Feet
- Manufactured Home
- Block Skirt
- Brick Skirt
Utilities
- Central Heating and Cooling System
- Gas Water Heater
Community Details
Overview
- Property has a Home Owners Association
- Orange Grove | Phone (909) 794-2615
Recreation
- Community Pool
- Community Spa
Similar Homes in Redlands, CA
Home Values in the Area
Average Home Value in this Area
Property History
| Date | Event | Price | Change | Sq Ft Price |
|---|---|---|---|---|
| 10/30/2024 10/30/24 | Sold | $216,000 | 0.0% | $138 / Sq Ft |
| 10/17/2024 10/17/24 | Price Changed | $216,000 | +5.4% | $138 / Sq Ft |
| 09/01/2024 09/01/24 | Pending | -- | -- | -- |
| 08/23/2024 08/23/24 | Price Changed | $205,000 | -5.1% | $131 / Sq Ft |
| 08/15/2024 08/15/24 | For Sale | $216,000 | -16.9% | $138 / Sq Ft |
| 12/12/2023 12/12/23 | Sold | $259,900 | 0.0% | $131 / Sq Ft |
| 11/10/2023 11/10/23 | Pending | -- | -- | -- |
| 10/27/2023 10/27/23 | For Sale | $259,900 | 0.0% | $131 / Sq Ft |
| 09/06/2023 09/06/23 | For Sale | $259,900 | 0.0% | $131 / Sq Ft |
| 09/04/2023 09/04/23 | Pending | -- | -- | -- |
| 07/23/2023 07/23/23 | For Sale | $259,900 | +256.0% | $131 / Sq Ft |
| 03/23/2022 03/23/22 | Sold | $73,000 | -18.9% | $73 / Sq Ft |
| 03/22/2022 03/22/22 | For Sale | $90,000 | -- | $90 / Sq Ft |
| 02/28/2022 02/28/22 | Pending | -- | -- | -- |
Tax History Compared to Growth
Agents Affiliated with this Home
-
Natasha Nepomuceno

Seller's Agent in 2024
Natasha Nepomuceno
MAKEITHAPPEN REALTY
(909) 557-0648
3 in this area
33 Total Sales
-
MIKE NOBLE
M
Seller's Agent in 2023
MIKE NOBLE
NOBLE REALTY
(909) 794-1617
1 in this area
5 Total Sales
-
Staci Guevara

Buyer's Agent in 2023
Staci Guevara
KELLER WILLIAMS RIVERSIDE CENT
(951) 897-9762
3 in this area
79 Total Sales
-
REBECCA AWAA
R
Seller's Agent in 2022
REBECCA AWAA
COLDWELL BANKER TOWN & COUNTRY
(909) 621-6761
1 in this area
10 Total Sales
-
Christopher Leeper

Buyer's Agent in 2022
Christopher Leeper
COLDWELL BANKER TOWN & COUNTRY
(951) 741-5311
4 in this area
113 Total Sales
Map
Source: California Regional Multiple Listing Service (CRMLS)
MLS Number: EV23135811
- 626 N Dearborn St Unit 12
- 626 N Dearborn St Unit 74
- 626 N Dearborn St Unit 136
- 626 N Dearborn St Unit 134
- 626 N Dearborn St Unit 201
- 0 E Colton Ave
- 1721 E Colton Ave Unit 103
- 1721 E Colton Ave Unit 73
- 1721 E Colton Ave Unit 89
- 1721 E Colton Ave Unit 106
- 1721 E Colton Ave Unit 82
- 329 Van Ness Ln
- 312 Barrington Cir
- 120 N La Salle St
- 1827 Montecito Ln
- 10755 Jasper Ave
- 1144 Jasmine St
- 1573 E Brockton Ave
- 50 Amber Ct
- 24 S La Salle St

