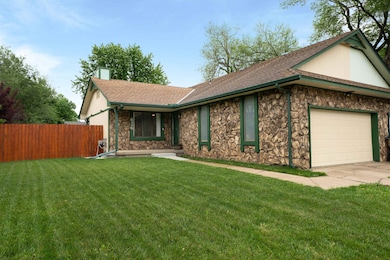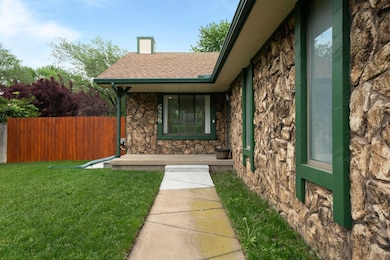
Estimated payment $1,448/month
Highlights
- Deck
- 2 Car Attached Garage
- Living Room
- No HOA
- Walk-In Closet
- 1-Story Property
About This Home
Welcome to 626 N Oak Forest Lane—a beautifully renovated 3-bedroom, 3-bathroom attached single family-half duplex offering over 2,200 square feet of updated living space in one of Derby’s most peaceful, well-maintained neighborhoods. This home has been completely transformed from top to bottom and is absolutely move-in ready. From the moment you arrive, you’ll appreciate the thoughtful updates—starting with the energy-efficient, all-electric design. Inside, the bright, open layout welcomes you with a cozy living room anchored by a charming 5,000 BTU electric fireplace insert and custom built-in bookshelves—perfect for relaxing or hosting guests. The fully remodeled kitchen is a true standout, featuring stylish cabinetry, butcher block countertops, a modern backsplash, upgraded appliances, and a newly added pantry for extra storage. Fresh interior and exterior paint, new flooring, and modern lighting throughout the home adds a polished, cohesive look that you don't find often! All three bathrooms have been completely renovated with new showers, vanities, toilets, exhaust fans, and captivating wallpaper accents that bring personality and style to every space. Major system upgrades include a brand-new HVAC heat pump system, new sump pump with battery backup and professionally installed drain tiles and liner in the crawl space for added peace of mind. The private backyard offers two convenient access points—one from the living room and the other from the spacious primary suite. Step outside to a newly poured patio and sidewalk, where you can enjoy the beautifully manicured lawn and serene setting—ideal for summer BBQs or quiet evenings under the stars. Go ahead and schedule your house warming party as soon as you go under contract, it's ready for your next chapter! Homes like this rarely come on the market—don’t miss your chance to make it yours. Schedule your private showing today!
Home Details
Home Type
- Single Family
Est. Annual Taxes
- $2,424
Year Built
- Built in 1980
Lot Details
- 6,098 Sq Ft Lot
- Wood Fence
Parking
- 2 Car Attached Garage
Home Design
- Composition Roof
Interior Spaces
- 1-Story Property
- Ceiling Fan
- Self Contained Fireplace Unit Or Insert
- Fireplace Features Blower Fan
- Electric Fireplace
- Living Room
- Dining Room
- Vinyl Flooring
Kitchen
- Dishwasher
- Disposal
Bedrooms and Bathrooms
- 3 Bedrooms
- Walk-In Closet
- 3 Full Bathrooms
Laundry
- Dryer
- Washer
- 220 Volts In Laundry
Basement
- Laundry in Basement
- Natural lighting in basement
Outdoor Features
- Deck
Schools
- Tanglewood Elementary School
- Derby High School
Utilities
- Forced Air Heating and Cooling System
- Heat Pump System
- Water Purifier
Community Details
- No Home Owners Association
- Tanglewood Subdivision
Listing and Financial Details
- Assessor Parcel Number 20173-233-06-0-43-04-004.00
Map
Home Values in the Area
Average Home Value in this Area
Property History
| Date | Event | Price | Change | Sq Ft Price |
|---|---|---|---|---|
| 07/17/2025 07/17/25 | Price Changed | $225,000 | -4.3% | $101 / Sq Ft |
| 07/03/2025 07/03/25 | For Sale | $235,000 | -- | $105 / Sq Ft |
Similar Homes in Derby, KS
Source: South Central Kansas MLS
MLS Number: 658743
- 626 N Tanglewood Rd
- 101 S Rock Rd
- 301 S Rock Rd
- 1407 E Hickory Branch
- 1307 E Blue Spruce Rd
- 329 N Sarah Ct
- 323 N Sarah Ct
- 248 Cedar Ranch Ct
- 407 N Stonegate Cir
- 1400 E Evergreen Ln
- 1718 E Pinion Rd
- 1706 E Tiara Pines St
- 1625 E Tiara Pines Ct
- 424 N Walnut Creek Dr
- 609 N Willow Dr
- 418 N Walnut Creek Dr
- 1707 E Cresthill Rd
- 1431 E Cresthill Rd
- 617 N Willow Dr
- 1006 E Bodine Dr
- 1804 E Osage Rd
- 1102 E Redwood Rd
- 200 S Woodlawn Blvd
- 1300 E Meadowlark Blvd
- 563 S Kokomo Ave
- 2225 E Birchwood Ct
- 208 E Valley View St
- 1500 E Tall Tree Rd
- 1401 E Patriot Ave
- 104 E Burlington Dr
- 8650 S Hydraulic St
- 2204 E Lockwood St
- 2122 E 54th St S
- 235 S Jane St
- 335 S Jane St
- 2201 E Macarthur Rd
- 2320 E Macarthur Rd Unit J-07
- 3161 S George Washington Blvd
- 631 Alexander Dr
- 4665 S Broadway






