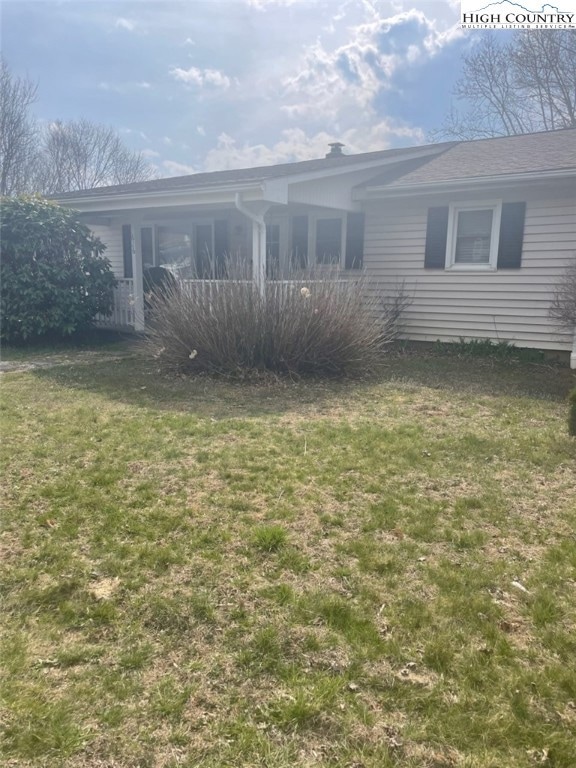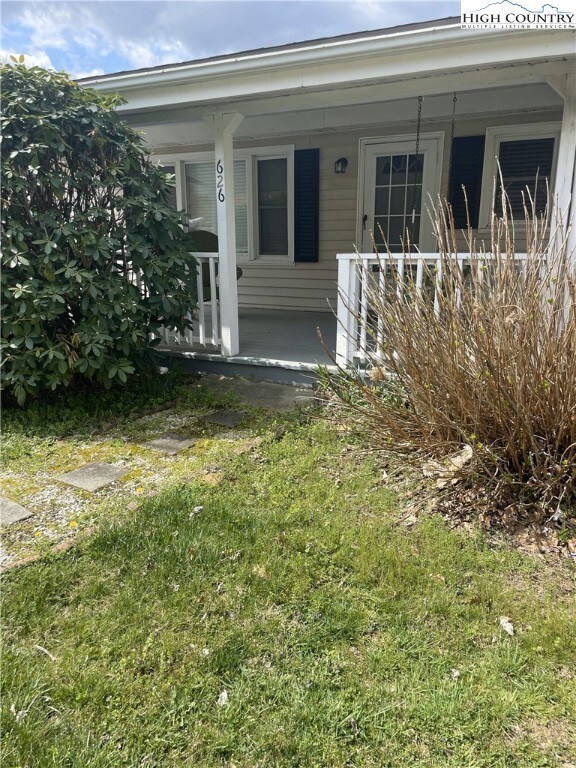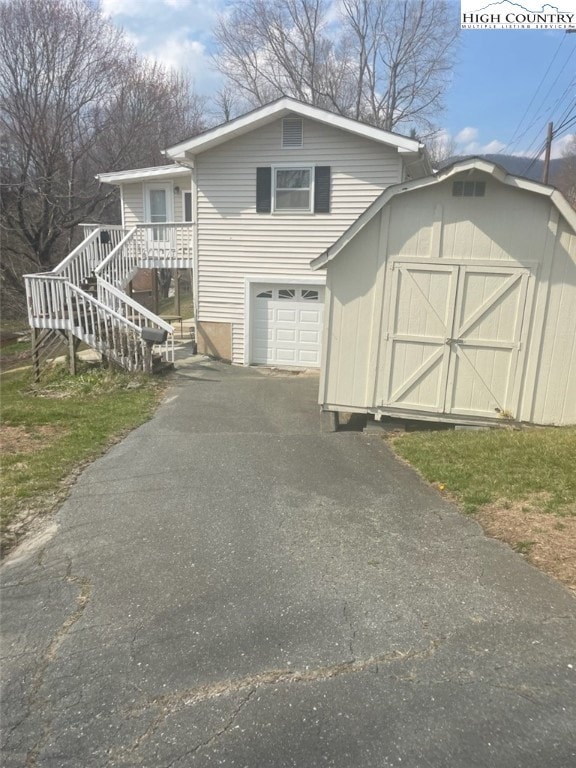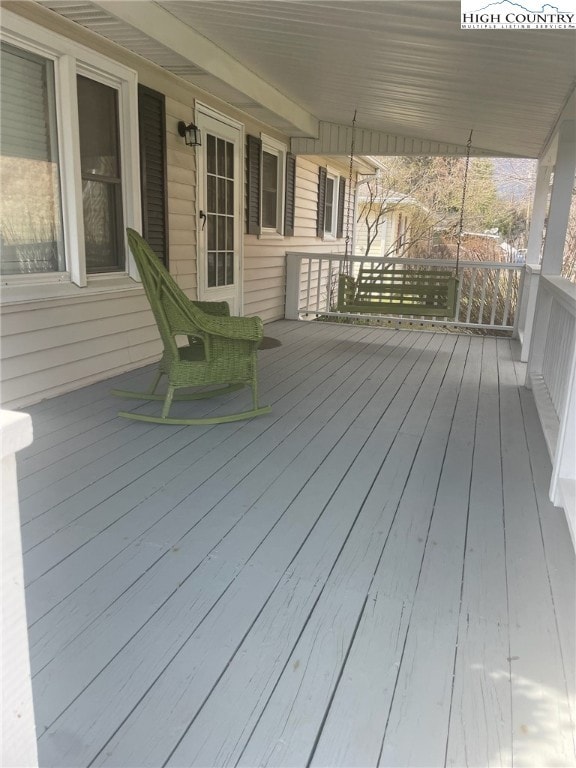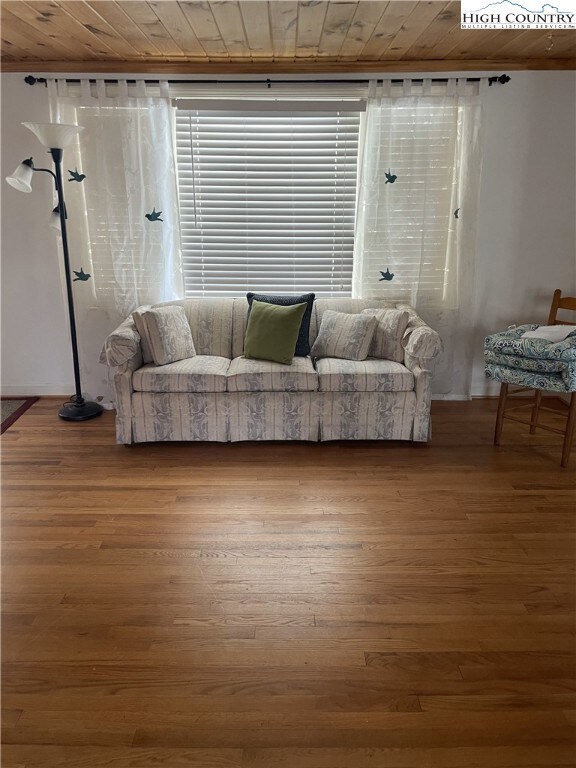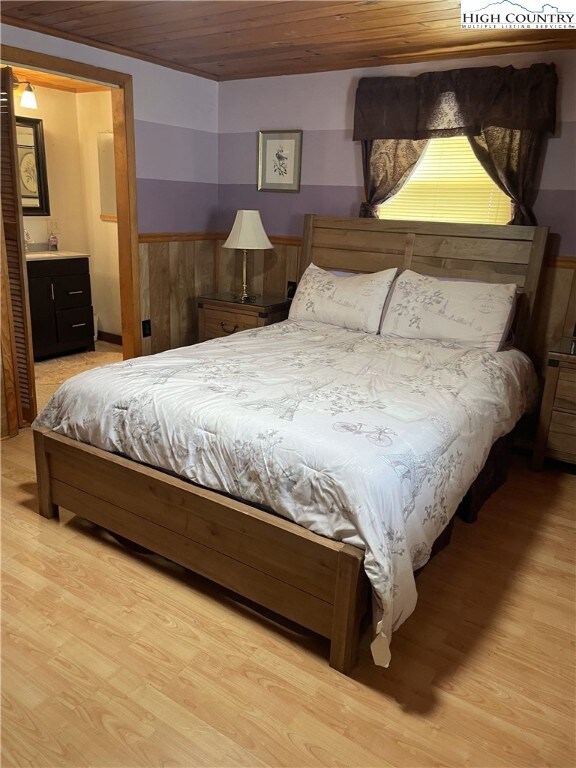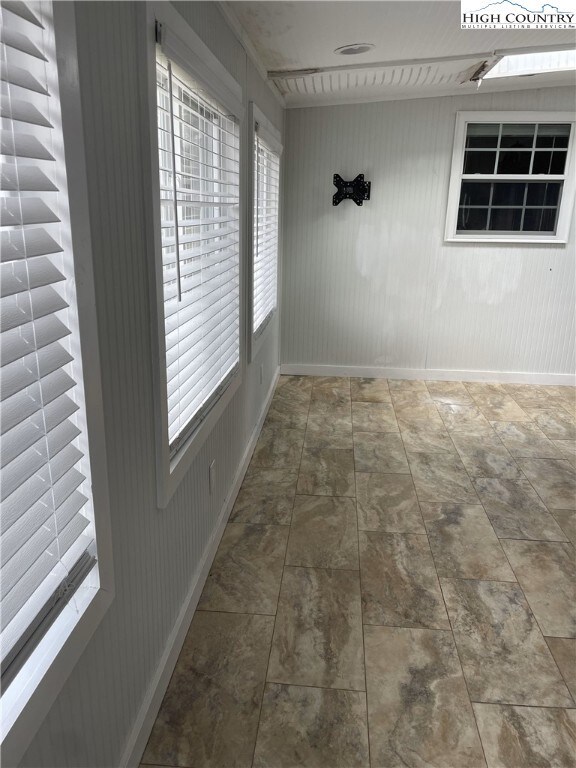
Highlights
- Guest House
- Second Kitchen
- Attic
- Watauga High School Rated A-
- Mountain View
- Furnished
About This Home
As of July 2025Ideally located near Caldwell Community College, Appalachian State University, on the AppalCART route and close to dining, shopping, and entertainment, this spacious and updated 4-bedroom, 3-bath property is a standout investment opportunity with separate living quarters downstairs. Featuring two full kitchens and semi-furnished interior, the home offers flexible living arrangements—perfect for multi-generational use, student housing, or other investment. Enjoy a large, comfortable living area, updates throughout including T&G ceiling in main living areas. Attached garage on lower level and outside storage shed for additional storage. A smart investment in a high-demand area with exceptional convenience and potential. 740 square feet of heated area in basement not added into total square footage due to celing height. Please see attached measure report. High traffic road. There is a proposed road widening project for the 105 Bypass.
Home Details
Home Type
- Single Family
Est. Annual Taxes
- $611
Year Built
- Built in 1961
Parking
- 1 Car Garage
- Private Parking
- Driveway
Home Design
- Cottage
- Shingle Roof
- Asphalt Roof
- Vinyl Siding
- Block And Beam Construction
- Masonry
Interior Spaces
- 1-Story Property
- Living Quarters
- Furnished
- Skylights
- Free Standing Fireplace
- Gas Fireplace
- Window Treatments
- Mountain Views
- Attic
Kitchen
- Second Kitchen
- Electric Cooktop
- Recirculated Exhaust Fan
- <<microwave>>
- Dishwasher
Bedrooms and Bathrooms
- 4 Bedrooms
- 3 Full Bathrooms
Laundry
- Laundry on main level
- Dryer
- Washer
Finished Basement
- Basement Fills Entire Space Under The House
- Interior and Exterior Basement Entry
- Laundry in Basement
Schools
- Cove Creek Elementary School
- Watauga High School
Utilities
- Forced Air Heating and Cooling System
- Heat Pump System
- Private Water Source
- Well
- Electric Water Heater
- Private Sewer
Additional Features
- Covered patio or porch
- 0.29 Acre Lot
- Guest House
Community Details
- No Home Owners Association
Listing and Financial Details
- Short Term Rentals Allowed
- Long Term Rental Allowed
- Assessor Parcel Number 1991-80-0944-000
Ownership History
Purchase Details
Home Financials for this Owner
Home Financials are based on the most recent Mortgage that was taken out on this home.Similar Homes in Boone, NC
Home Values in the Area
Average Home Value in this Area
Purchase History
| Date | Type | Sale Price | Title Company |
|---|---|---|---|
| Warranty Deed | $425,000 | None Listed On Document | |
| Warranty Deed | $425,000 | None Listed On Document |
Mortgage History
| Date | Status | Loan Amount | Loan Type |
|---|---|---|---|
| Open | $85,000 | Seller Take Back | |
| Closed | $85,000 | Seller Take Back | |
| Open | $340,000 | New Conventional | |
| Closed | $340,000 | New Conventional | |
| Previous Owner | $108,000 | Commercial |
Property History
| Date | Event | Price | Change | Sq Ft Price |
|---|---|---|---|---|
| 07/03/2025 07/03/25 | Sold | $425,000 | 0.0% | $311 / Sq Ft |
| 06/24/2025 06/24/25 | Price Changed | $700 | 0.0% | $0 / Sq Ft |
| 06/24/2025 06/24/25 | For Rent | $700 | -12.5% | -- |
| 06/24/2025 06/24/25 | Off Market | $800 | -- | -- |
| 05/22/2025 05/22/25 | Price Changed | $800 | -85.7% | $0 / Sq Ft |
| 05/21/2025 05/21/25 | For Rent | $5,600 | 0.0% | -- |
| 04/28/2025 04/28/25 | Pending | -- | -- | -- |
| 04/11/2025 04/11/25 | For Sale | $425,000 | -- | $311 / Sq Ft |
Tax History Compared to Growth
Tax History
| Year | Tax Paid | Tax Assessment Tax Assessment Total Assessment is a certain percentage of the fair market value that is determined by local assessors to be the total taxable value of land and additions on the property. | Land | Improvement |
|---|---|---|---|---|
| 2024 | $427 | $134,300 | $16,200 | $118,100 |
| 2023 | $588 | $134,300 | $16,200 | $118,100 |
| 2022 | $588 | $134,300 | $16,200 | $118,100 |
| 2021 | $0 | $113,700 | $16,200 | $97,500 |
| 2020 | $606 | $113,700 | $16,200 | $97,500 |
| 2019 | $606 | $113,700 | $16,200 | $97,500 |
| 2018 | $550 | $113,700 | $16,200 | $97,500 |
| 2017 | $550 | $113,700 | $16,200 | $97,500 |
| 2013 | -- | $125,300 | $16,200 | $109,100 |
Agents Affiliated with this Home
-
Mary Rupp
M
Seller's Agent in 2025
Mary Rupp
Blue Ridge Realty & Inv. Boone 895
(828) 963-0925
11 in this area
20 Total Sales
Map
Source: High Country Association of REALTORS®
MLS Number: 254536
APN: 1991-80-0944-000
- 515 Greer Ln
- 3137 U S 421
- 329 Maplewood Cir
- 690 Lynn Hill Rd Unit 692
- 330 Maplewood Cir
- 1756 Us Highway 421 N
- 801 Kalmia Ln
- TBD Valley Stran Dr
- 1469 W King St Unit 201
- 190 Liberty Hill Rd
- 226 Mountain Club Dr Unit F2
- 32 Willow Creek Cir
- 252 Willow Creek Cir
- 671 Bairds Creek Rd
- TBD Fire Tower Rd
- 130 Stoneybrook Ct
- TBD Poplar Grove Rd
- 269 Willow Mountain Dr
- 274 Old Bristol Rd
- 881 Queen St
