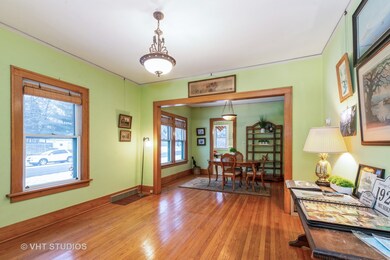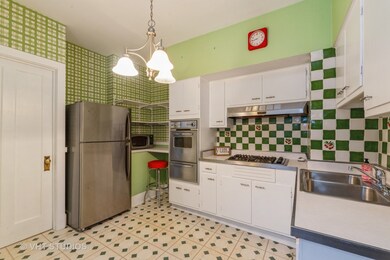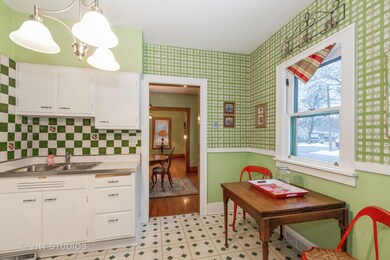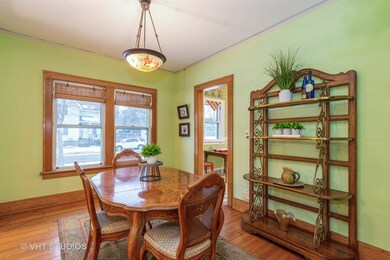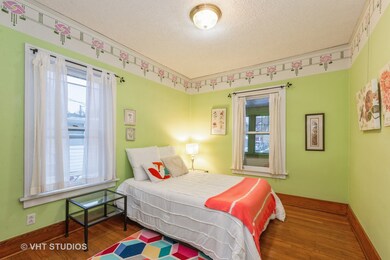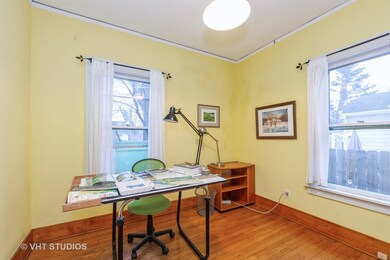
626 Orange St Elgin, IL 60123
Southwest Elgin NeighborhoodHighlights
- The property is located in a historic district
- Mature Trees
- Detached Garage
- Landscaped Professionally
- Corner Lot
- Enclosed patio or porch
About This Home
As of March 2024This Historic SEARS home has an airy feel, 9 foot ceilings, and was built in 1927 and professionally rehabbed in 1995. A covered porch welcomes you into this 2 bedroom bungalow. Simple design, with several architectural details; a front porch, which spans the width of the home, and features double hung windows, opens to a open living dining room. Quaint kitchen in the back of the home has eat-in space. Hardwood floors, wood paneled doors, and gorgeous wood trim add grace and old word charm. This home sits on corner lot with a cozy outdoor space, unattached garage, and professionally landscaped yard beyond the garage. The basement has been completely painted and refreshed for multi purpose use: laundry/ storage/play space. The clipped roof (known as a Jenkins head roof) contributes to the home's charm. No wonder they named it SUNLIGHT model! "You can live a nice lifestyle, complete with a little panache and craftsmanship, in a small house that is well built." Home ownership awaits.
Last Agent to Sell the Property
Baird & Warner Fox Valley - Geneva License #475183761 Listed on: 01/16/2021

Home Details
Home Type
- Single Family
Est. Annual Taxes
- $3,494
Year Built | Renovated
- 1927 | 1997
Lot Details
- Landscaped Professionally
- Corner Lot
- Mature Trees
- Garden
Parking
- Detached Garage
- Driveway
- Garage Is Owned
Home Design
- Bungalow
- Slab Foundation
- Asphalt Shingled Roof
- Wood Siding
Kitchen
- Breakfast Bar
- Oven or Range
- <<microwave>>
Laundry
- Dryer
- Washer
Unfinished Basement
- Basement Fills Entire Space Under The House
- Basement Storage
Utilities
- Central Air
- Heating System Uses Gas
Additional Features
- Enclosed patio or porch
- The property is located in a historic district
Listing and Financial Details
- Senior Tax Exemptions
- $4,000 Seller Concession
Ownership History
Purchase Details
Home Financials for this Owner
Home Financials are based on the most recent Mortgage that was taken out on this home.Purchase Details
Home Financials for this Owner
Home Financials are based on the most recent Mortgage that was taken out on this home.Purchase Details
Home Financials for this Owner
Home Financials are based on the most recent Mortgage that was taken out on this home.Purchase Details
Home Financials for this Owner
Home Financials are based on the most recent Mortgage that was taken out on this home.Purchase Details
Purchase Details
Home Financials for this Owner
Home Financials are based on the most recent Mortgage that was taken out on this home.Purchase Details
Home Financials for this Owner
Home Financials are based on the most recent Mortgage that was taken out on this home.Purchase Details
Similar Home in Elgin, IL
Home Values in the Area
Average Home Value in this Area
Purchase History
| Date | Type | Sale Price | Title Company |
|---|---|---|---|
| Warranty Deed | -- | None Listed On Document | |
| Deed | $159,000 | Ct | |
| Interfamily Deed Transfer | -- | None Available | |
| Interfamily Deed Transfer | -- | Chicago Title Insurance Co | |
| Interfamily Deed Transfer | -- | Chicago Title Insurance Co | |
| Interfamily Deed Transfer | -- | Chicago Title Insurance Co | |
| Warranty Deed | $75,333 | -- | |
| Warranty Deed | $50,000 | First American Title Ins Co |
Mortgage History
| Date | Status | Loan Amount | Loan Type |
|---|---|---|---|
| Open | $204,000 | New Conventional | |
| Previous Owner | $156,120 | FHA | |
| Previous Owner | $75,000 | Purchase Money Mortgage | |
| Previous Owner | $91,000 | Purchase Money Mortgage | |
| Previous Owner | $90,400 | Purchase Money Mortgage |
Property History
| Date | Event | Price | Change | Sq Ft Price |
|---|---|---|---|---|
| 03/01/2024 03/01/24 | Sold | $255,000 | -1.9% | $293 / Sq Ft |
| 01/15/2024 01/15/24 | For Sale | $260,000 | +62.6% | $299 / Sq Ft |
| 02/26/2021 02/26/21 | Sold | $159,900 | +0.6% | $184 / Sq Ft |
| 01/21/2021 01/21/21 | Pending | -- | -- | -- |
| 01/16/2021 01/16/21 | For Sale | $159,000 | -- | $183 / Sq Ft |
Tax History Compared to Growth
Tax History
| Year | Tax Paid | Tax Assessment Tax Assessment Total Assessment is a certain percentage of the fair market value that is determined by local assessors to be the total taxable value of land and additions on the property. | Land | Improvement |
|---|---|---|---|---|
| 2023 | $3,494 | $48,993 | $12,314 | $36,679 |
| 2022 | $3,353 | $44,673 | $11,228 | $33,445 |
| 2021 | $2,745 | $41,766 | $10,497 | $31,269 |
| 2020 | $1,512 | $39,872 | $10,021 | $29,851 |
| 2019 | $1,548 | $37,981 | $9,546 | $28,435 |
| 2018 | $1,639 | $34,727 | $8,993 | $25,734 |
| 2017 | $1,705 | $32,830 | $8,502 | $24,328 |
| 2016 | $1,768 | $30,458 | $7,888 | $22,570 |
| 2015 | -- | $27,917 | $7,230 | $20,687 |
| 2014 | -- | $27,573 | $7,141 | $20,432 |
| 2013 | -- | $28,300 | $7,329 | $20,971 |
Agents Affiliated with this Home
-
Timothy Winfrey

Seller's Agent in 2024
Timothy Winfrey
RE/MAX Suburban
(630) 674-8371
2 in this area
195 Total Sales
-
Tyler Lewke

Buyer's Agent in 2024
Tyler Lewke
Keller Williams Success Realty
(815) 307-2316
1 in this area
1,014 Total Sales
-
Nancy Tegge

Seller's Agent in 2021
Nancy Tegge
Baird Warner
(630) 294-0108
1 in this area
86 Total Sales
Map
Source: Midwest Real Estate Data (MRED)
MLS Number: MRD10943250
APN: 06-23-179-006
- 721 Adams St
- 315 Vandalia St
- 458 Morgan St
- 515 Adams St
- 552 Walnut Ave
- 835 Oak St
- 371 Elm St
- 316 Marguerite St
- 475 S Edison Ave
- 503 S Edison Ave
- 624 South St
- 506 S Edison Ave
- 118 Wilcox Ave
- 165 S Commonwealth Ave
- 956 South St
- 129 S Commonwealth Ave
- 1074 Birchdale Dr
- 261 S Edison Ave
- 331 Griswold St
- 50 S State St

