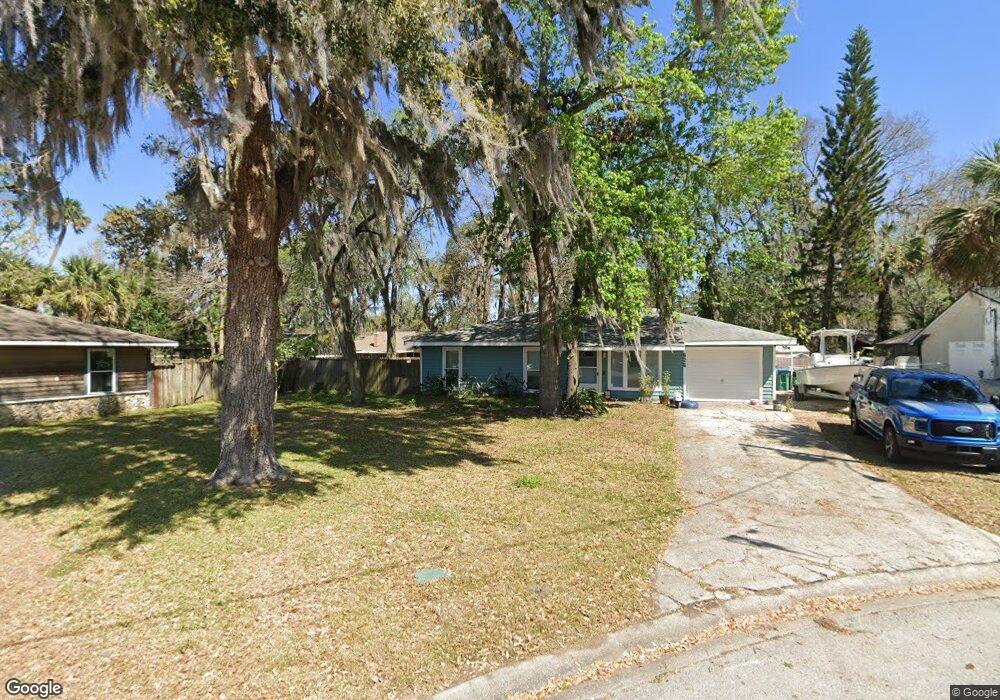626 Pine Cone Cir Daytona Beach, FL 32117
Estimated Value: $179,000 - $224,000
3
Beds
2
Baths
1,102
Sq Ft
$186/Sq Ft
Est. Value
About This Home
This home is located at 626 Pine Cone Cir, Daytona Beach, FL 32117 and is currently estimated at $205,003, approximately $186 per square foot. 626 Pine Cone Cir is a home located in Volusia County with nearby schools including Holly Hill School, Mainland High School, and Open Bible Christian Academy.
Ownership History
Date
Name
Owned For
Owner Type
Purchase Details
Closed on
Sep 3, 2020
Sold by
Campbell Rebecca and Patterson Rebecca
Bought by
Patterson Rebecca and Patterson Jeffrey
Current Estimated Value
Purchase Details
Closed on
Jul 10, 2015
Sold by
Patterson Jeffrey S and Patterson Ashley L
Bought by
Campbell Rebecca Elaine
Home Financials for this Owner
Home Financials are based on the most recent Mortgage that was taken out on this home.
Original Mortgage
$80,750
Outstanding Balance
$63,358
Interest Rate
4.04%
Mortgage Type
New Conventional
Estimated Equity
$141,645
Purchase Details
Closed on
Dec 30, 2009
Sold by
Patterson Jeffrey W
Bought by
Patterson Ashley L and Patterson Jeffrey S
Purchase Details
Closed on
Mar 11, 1996
Sold by
Zivitski Richard A and Zivitski Denise E
Bought by
Patterson Jeffrey W
Purchase Details
Closed on
Mar 17, 1995
Sold by
Breeden Larry L and Breeden Linda J
Bought by
Zivitski Richard A and Zivitski Denise E
Purchase Details
Closed on
Jan 15, 1990
Bought by
Campbell Rebecca Elaine
Purchase Details
Closed on
Oct 15, 1987
Bought by
Campbell Rebecca Elaine
Purchase Details
Closed on
Nov 15, 1981
Bought by
Campbell Rebecca Elaine
Create a Home Valuation Report for This Property
The Home Valuation Report is an in-depth analysis detailing your home's value as well as a comparison with similar homes in the area
Home Values in the Area
Average Home Value in this Area
Purchase History
| Date | Buyer | Sale Price | Title Company |
|---|---|---|---|
| Patterson Rebecca | -- | None Available | |
| Campbell Rebecca Elaine | $90,000 | Equity Closing & Title Corp | |
| Patterson Ashley L | -- | None Available | |
| Patterson Jeffrey W | $65,000 | -- | |
| Zivitski Richard A | $57,000 | -- | |
| Campbell Rebecca Elaine | $60,000 | -- | |
| Campbell Rebecca Elaine | $15,000 | -- | |
| Campbell Rebecca Elaine | $21,500 | -- |
Source: Public Records
Mortgage History
| Date | Status | Borrower | Loan Amount |
|---|---|---|---|
| Open | Campbell Rebecca Elaine | $80,750 |
Source: Public Records
Tax History Compared to Growth
Tax History
| Year | Tax Paid | Tax Assessment Tax Assessment Total Assessment is a certain percentage of the fair market value that is determined by local assessors to be the total taxable value of land and additions on the property. | Land | Improvement |
|---|---|---|---|---|
| 2025 | $967 | $95,797 | -- | -- |
| 2024 | $967 | $93,098 | -- | -- |
| 2023 | $967 | $90,387 | $0 | $0 |
| 2022 | $942 | $87,754 | $0 | $0 |
| 2021 | $939 | $85,198 | $0 | $0 |
| 2020 | $918 | $84,022 | $0 | $0 |
| 2019 | $884 | $82,133 | $0 | $0 |
| 2018 | $876 | $80,602 | $0 | $0 |
| 2017 | $867 | $78,944 | $7,222 | $71,722 |
| 2016 | $1,869 | $80,594 | $0 | $0 |
| 2015 | $785 | $66,856 | $0 | $0 |
| 2014 | $776 | $66,325 | $0 | $0 |
Source: Public Records
Map
Nearby Homes
- 1017 Chippewa Trail
- 1013 Indian Oaks E
- 1016 Great Oaks Dr
- 403 10th St
- 600 10th St
- 1018 Grand Hickory Cir
- 638 Lpga Blvd Unit A
- 638 Lpga Blvd Unit B
- 617 S Flamingo Dr
- 644 Lpga Blvd Unit A
- 644 Lpga Blvd Unit B
- 624 Lpga Blvd Unit B
- 840 Center Ave Unit 10
- 840 Center Ave Unit 91
- 840 Center Ave Unit 21
- 840 Center Ave Unit 91
- 840 Center Ave Unit 390
- 840 Center Ave Unit 88
- 840 Center Ave Unit 66
- 2 Ronnie Cir
- 628 Pine Cone Cir
- 1016 Indian Oaks W
- 1016 Indian Oaks W
- 625 Pine Cone Cir
- 1018 Indian Oaks W
- 1014 Indian Oaks W
- 627 Twin Oaks Cir
- 631 Pine Cone Cir
- 1020 Indian Oaks W
- 625 Twin Oaks Cir
- 1020 Indian Oaks W
- 1012 Indian Oaks W
- 1011 Chippewa Trail
- 902 Chippewa Trail
- 903 Chippewa Trail
- 628 Acorn Cir
- 1022 Indian Oaks W
- 1010 Indian Oaks W
- 1015 Indian Oaks W
- 1013 Indian Oaks W
