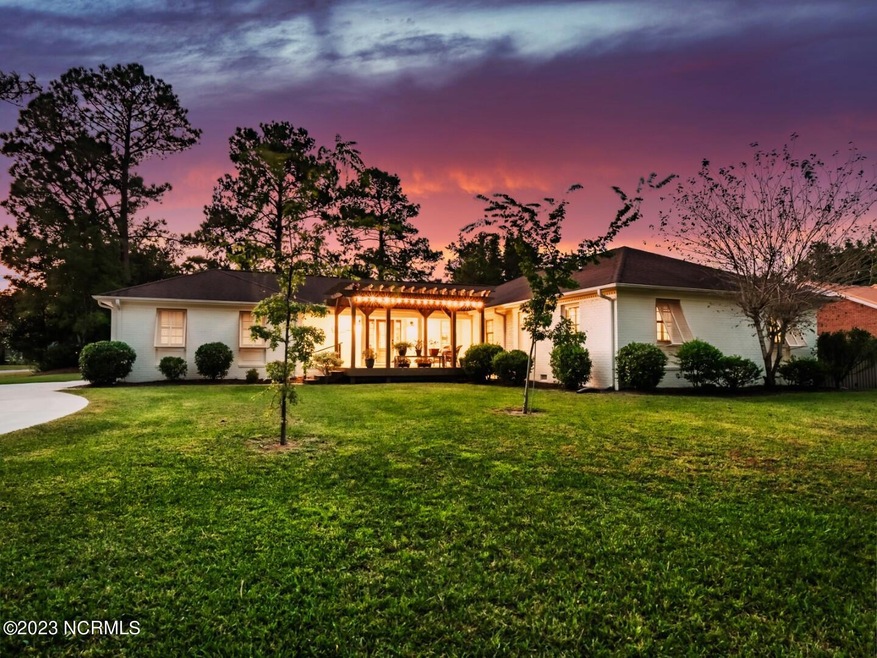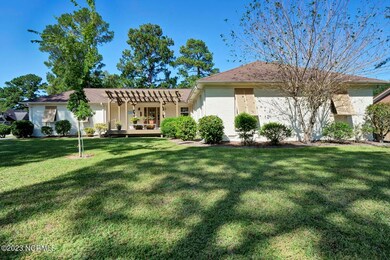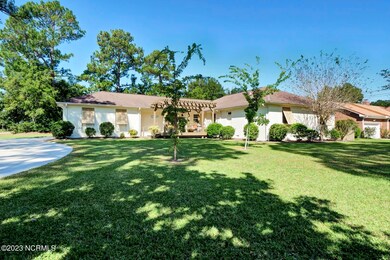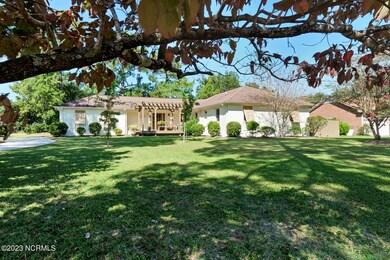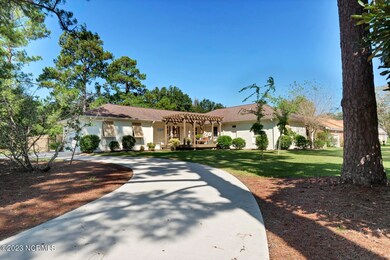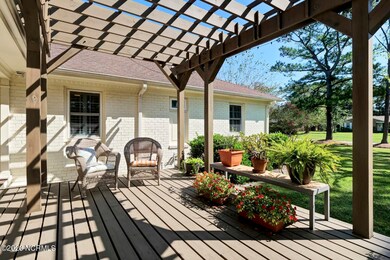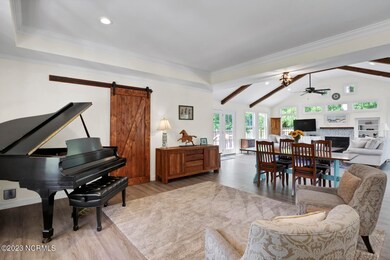
626 Robert e Lee Dr Wilmington, NC 28412
Pine Valley NeighborhoodHighlights
- On Golf Course
- Deck
- Corner Lot
- Roland-Grise Middle School Rated A-
- Vaulted Ceiling
- Solid Surface Countertops
About This Home
As of November 2023Rare opportunity to own this beautifully renovated 4-bedroom 2.5 bath overlooking the 10th tee box of Pine Valley Country Club! The Renovation by Asa Worthley Construction combined the features of ''new construction'' in an established neighborhood with mature landscaping. This combination creates the perfect home to fit your lifestyle and to provide the ''spaces: that you crave! ''Wow'' factor is yours from the minute you step inside! The space opens to a Great room with volume ceilings, exposed beams, fireplace with glass tile surround, and custom built-ins. Custom cook's kitchen includes ''leathered marble'' countertops, custom white cabinetry, stainless appliances, and large island with stainless farmhouse sink. Meals are a breeze with the luxury of a Bosch 5-burner natural gas cooktop! The Flexible floor plan allows for a ''formal dining'' area if desired plus a large office space. Master bath features a double vanity with quartz countertop, claw foot tub, large walk-in shower, and instant Hot Water feature! Whole house Generac Generator, sealed crawl space, outdoor shower with hot/cold water, storage shed and fenced rear yard. ''Unique'' location on the golf course as it is ''tucked away'' to allow for privacy yet you have views of the green plus easy access over the newly built bridge to the golf course. Exceptional location in desirable Mid-Town offers shopping, hospital, dining, and great schools. This is a ''Must See'' home!
Last Agent to Sell the Property
Intracoastal Realty Corp License #108840 Listed on: 10/05/2023

Home Details
Home Type
- Single Family
Est. Annual Taxes
- $3,305
Year Built
- Built in 1969
Lot Details
- 0.53 Acre Lot
- Lot Dimensions are 121x154x47x15x152x174
- On Golf Course
- Fenced Yard
- Property is Fully Fenced
- Wood Fence
- Corner Lot
- Property is zoned R-15
Home Design
- Brick Exterior Construction
- Wood Frame Construction
- Shingle Roof
- Stick Built Home
Interior Spaces
- 2,628 Sq Ft Home
- 1-Story Property
- Bookcases
- Vaulted Ceiling
- Ceiling Fan
- Gas Log Fireplace
- Shutters
- Blinds
- Formal Dining Room
- Home Office
- Golf Course Views
- Crawl Space
- Fire and Smoke Detector
Kitchen
- <<builtInOvenToken>>
- Gas Cooktop
- Range Hood
- <<builtInMicrowave>>
- Dishwasher
- Kitchen Island
- Solid Surface Countertops
- Disposal
Flooring
- Tile
- Luxury Vinyl Plank Tile
Bedrooms and Bathrooms
- 4 Bedrooms
- Walk-In Closet
- Walk-in Shower
Laundry
- Laundry Room
- Laundry in Hall
- Dryer
- Washer
Parking
- 2 Car Attached Garage
- Side Facing Garage
- Garage Door Opener
- Circular Driveway
- Additional Parking
- Off-Street Parking
Outdoor Features
- Outdoor Shower
- Deck
- Patio
- Shed
- Porch
Schools
- Pine Valley Elementary School
- Roland Grise Middle School
- Hoggard High School
Utilities
- Humidifier
- Forced Air Heating System
- Heat Pump System
- Power Generator
- Whole House Permanent Generator
- Natural Gas Connected
- Electric Water Heater
- Municipal Trash
Community Details
- No Home Owners Association
- Pine Valley Estates Subdivision
Listing and Financial Details
- Assessor Parcel Number R06610-001-018-000
Ownership History
Purchase Details
Home Financials for this Owner
Home Financials are based on the most recent Mortgage that was taken out on this home.Purchase Details
Purchase Details
Purchase Details
Home Financials for this Owner
Home Financials are based on the most recent Mortgage that was taken out on this home.Purchase Details
Purchase Details
Purchase Details
Purchase Details
Similar Homes in Wilmington, NC
Home Values in the Area
Average Home Value in this Area
Purchase History
| Date | Type | Sale Price | Title Company |
|---|---|---|---|
| Warranty Deed | $701,500 | Attorneys Title | |
| Interfamily Deed Transfer | -- | None Available | |
| Warranty Deed | $295,000 | None Available | |
| Warranty Deed | $238,000 | None Available | |
| Deed | -- | -- | |
| Deed | $197,500 | -- | |
| Deed | -- | -- | |
| Deed | $39,500 | -- |
Mortgage History
| Date | Status | Loan Amount | Loan Type |
|---|---|---|---|
| Open | $596,275 | New Conventional | |
| Previous Owner | $238,000 | VA | |
| Previous Owner | $137,000 | New Conventional |
Property History
| Date | Event | Price | Change | Sq Ft Price |
|---|---|---|---|---|
| 07/14/2025 07/14/25 | Price Changed | $735,000 | -1.3% | $280 / Sq Ft |
| 06/11/2025 06/11/25 | Price Changed | $745,000 | -0.7% | $284 / Sq Ft |
| 05/16/2025 05/16/25 | For Sale | $750,000 | 0.0% | $286 / Sq Ft |
| 04/12/2025 04/12/25 | Pending | -- | -- | -- |
| 03/31/2025 03/31/25 | For Sale | $750,000 | 0.0% | $286 / Sq Ft |
| 03/22/2025 03/22/25 | Pending | -- | -- | -- |
| 03/19/2025 03/19/25 | For Sale | $750,000 | +6.9% | $286 / Sq Ft |
| 11/03/2023 11/03/23 | Sold | $701,500 | +3.3% | $267 / Sq Ft |
| 10/10/2023 10/10/23 | Pending | -- | -- | -- |
| 10/05/2023 10/05/23 | For Sale | $679,000 | +185.3% | $258 / Sq Ft |
| 10/28/2014 10/28/14 | Sold | $238,000 | -4.8% | $105 / Sq Ft |
| 09/24/2014 09/24/14 | Pending | -- | -- | -- |
| 08/21/2014 08/21/14 | For Sale | $249,900 | -- | $110 / Sq Ft |
Tax History Compared to Growth
Tax History
| Year | Tax Paid | Tax Assessment Tax Assessment Total Assessment is a certain percentage of the fair market value that is determined by local assessors to be the total taxable value of land and additions on the property. | Land | Improvement |
|---|---|---|---|---|
| 2024 | $3,403 | $391,100 | $114,100 | $277,000 |
| 2023 | $3,305 | $391,100 | $114,100 | $277,000 |
| 2022 | $3,324 | $391,100 | $114,100 | $277,000 |
| 2021 | $3,347 | $391,100 | $114,100 | $277,000 |
| 2020 | $3,148 | $298,800 | $78,800 | $220,000 |
| 2019 | $3,148 | $269,000 | $78,800 | $190,200 |
| 2018 | $2,834 | $269,000 | $78,800 | $190,200 |
| 2017 | $2,834 | $269,000 | $78,800 | $190,200 |
| 2016 | $2,749 | $248,100 | $78,800 | $169,300 |
| 2015 | $2,627 | $248,100 | $78,800 | $169,300 |
| 2014 | $2,516 | $248,100 | $78,800 | $169,300 |
Agents Affiliated with this Home
-
S
Seller's Agent in 2025
Stephanie Lanier
Intracoastal Realty Corp.
-
Susan Lacy

Seller's Agent in 2023
Susan Lacy
Intracoastal Realty Corp
(910) 233-0008
3 in this area
88 Total Sales
-
L
Seller's Agent in 2014
LaNelle Clontz
Coastal Properties
-
E
Seller Co-Listing Agent in 2014
Eaton Sutton
Coastal Properties
-
L
Buyer's Agent in 2014
Lynne Boney
Intracoastal Realty Corp
Map
Source: Hive MLS
MLS Number: 100408300
APN: R06610-001-018-000
- 717 Bragg Dr Unit B
- 3443 Regency Dr
- 3417 Chalmers Dr
- 3322 Bragg Dr
- 422 John s Mosby Dr
- 3523 Kirby Smith Dr
- 330 Breckenridge Dr
- 310 Robert e Lee Dr
- 3602 Bluebell Ct
- 3301 Kirby Smith Dr
- 914 Greenhowe Dr
- 61 Beauregard Dr
- 3501 Kyle Ct
- 3217 Jared Ct
- 406 Jeb Stuart Dr
- 4575 Holly Tree Rd
- 117 Stonewall Jackson Dr
- 171 Longstreet Dr Unit 202
- 4459 Holly Tree Rd Unit 307
- 4451 Holly Tree Rd
