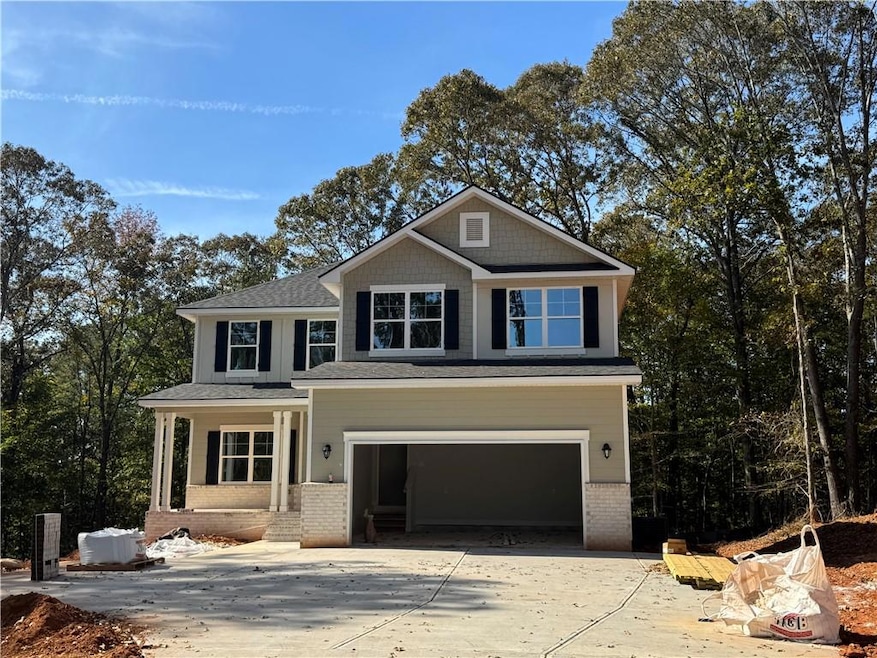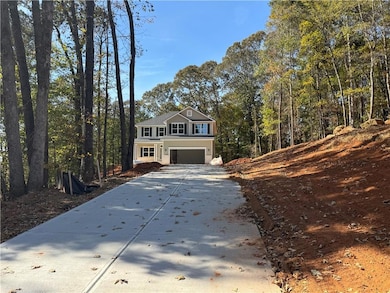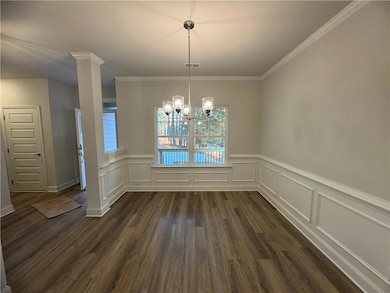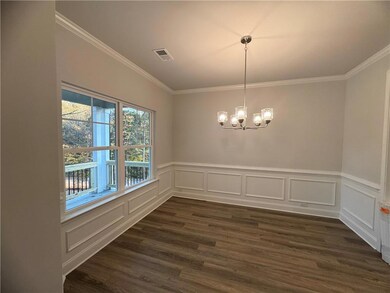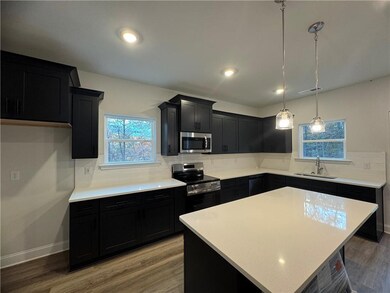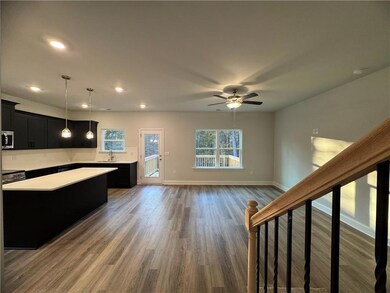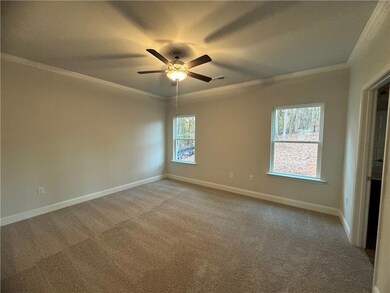626 Walnut Creek Pkwy Pendergrass, GA 30567
Estimated payment $3,649/month
Highlights
- View of Trees or Woods
- Dining Room Seats More Than Twelve
- Private Lot
- West Jackson Elementary School Rated A-
- Deck
- Traditional Architecture
About This Home
PRIVATE CORNER LOT W/AMAZING VIEWS! New Construction Home located in the picturesque foothills of the Northeast Georgia Mountains, The Fields of Walnut Creek offers the perfect blend of Southern charm and modern convenience. This vibrant community invites you to enjoy the best of farm-to-table dining, acclaimed wineries, and a variety of outdoor adventures in the tri-state area of Georgia, North Carolina, and South Carolina. The 2628 2-story Plan on a finished basement provides thoughtful design and stylish details. The kitchen is a standout with designer-painted black cabinetry, granite countertops, a tile backsplash trash can pullout cabinet and pendant lighting over the island. The premium lot includes a two car front entry garage, extended driveway that will accommodate up to 8 cars, exterior flood lights, deck, patio and a 5-zone irrigation system. The owner's suite features a spa-inspired 5ft Sterling shower with a glass door, double vanities, designer light fixtures & spacious walk-in closet. Large bonus room on upper level, open handrail first & second floor, additional Bedroom, full bath and Recreational Room in the finished basement. Extra highlights include luxury vinyl plank flooring in key areas. Bedroom living spaces are carpeted for comfort. Your home also comes with peace of mind: a 1-year builder's warranty, a 2-year systems warranty, a 10-year structural warranty, and two pre-closing walk-throughs. Plus, enjoy the convenience of a Smart Home Package to keep you connected and secure. Additional preferred Lender incentives available. Don’t miss your chance on a beautiful new home in The Fields of Walnut Creek with a budget friendly HOA. The Fields of Walnut Creek is convenient to dining, shopping and easy access to I-985 and I-85. Check out our beautiful decorated model home for current design trends. ***Please Note Stock Photos are used for reference purposes only and may not represent actual home.*** Home is 90% Complete.
Home Details
Home Type
- Single Family
Year Built
- Built in 2025 | Under Construction
Lot Details
- 1.28 Acre Lot
- Property fronts a county road
- Landscaped
- Private Lot
- Corner Lot
- Sloped Lot
- Irrigation Equipment
- Front and Back Yard Sprinklers
HOA Fees
- $33 Monthly HOA Fees
Parking
- 2 Car Attached Garage
- Parking Accessed On Kitchen Level
- Front Facing Garage
- Driveway
Property Views
- Woods
- Rural
Home Design
- Traditional Architecture
- Pillar, Post or Pier Foundation
- Slab Foundation
- Blown-In Insulation
- Composition Roof
- Brick Front
- Concrete Perimeter Foundation
- HardiePlank Type
Interior Spaces
- 3-Story Property
- Ceiling height of 9 feet on the lower level
- Ceiling Fan
- Pendant Lighting
- Double Pane Windows
- Entrance Foyer
- Dining Room Seats More Than Twelve
- Breakfast Room
- Formal Dining Room
- Home Office
- Bonus Room
- Game Room
- Home Gym
- Pull Down Stairs to Attic
Kitchen
- Open to Family Room
- Electric Oven
- Self-Cleaning Oven
- Electric Range
- Microwave
- Dishwasher
- Kitchen Island
- Solid Surface Countertops
Flooring
- Carpet
- Luxury Vinyl Tile
Bedrooms and Bathrooms
- 4 Bedrooms | 1 Primary Bedroom on Main
- Walk-In Closet
- Dual Vanity Sinks in Primary Bathroom
- Shower Only
Laundry
- Laundry Room
- Laundry in Hall
- Laundry on upper level
- Electric Dryer Hookup
Finished Basement
- Walk-Out Basement
- Partial Basement
- Exterior Basement Entry
- Finished Basement Bathroom
- Natural lighting in basement
Home Security
- Carbon Monoxide Detectors
- Fire and Smoke Detector
Eco-Friendly Details
- Energy-Efficient Thermostat
Outdoor Features
- Deck
- Patio
Location
- Property is near schools
- Property is near shops
Schools
- Heroes Elementary School
- Legacy Knoll Middle School
- Jackson County High School
Utilities
- Cooling Available
- Heat Pump System
- Hot Water Heating System
- 110 Volts
- Electric Water Heater
- Septic Tank
- Phone Available
Listing and Financial Details
- Home warranty included in the sale of the property
- Tax Lot H-13
- Assessor Parcel Number 116A H13
Community Details
Overview
- $500 Initiation Fee
- Georgia Community Mgmt Association, Phone Number (770) 554-1236
- The Fields Of Walnut Creek Subdivision
Recreation
- Trails
Map
Home Values in the Area
Average Home Value in this Area
Property History
| Date | Event | Price | List to Sale | Price per Sq Ft |
|---|---|---|---|---|
| 11/07/2025 11/07/25 | For Sale | $577,605 | -- | $157 / Sq Ft |
Source: First Multiple Listing Service (FMLS)
MLS Number: 7678337
- 606 Walnut Creek Pkwy
- 584 Walnut Creek Pkwy
- 562 Walnut Creek Pkwy
- 532 Walnut Creek Pkwy
- 502 Walnut Creek Pkwy
- 61 Crab Orchard Way
- 67 Crab Orchard Way
- 0 Kinney Creek Ln Unit 10609320
- 100 Gleneagles Way
- 4515 Highway 60
- 622 Pocket Rd
- 0 Guy Cooper Rd Unit 10545221
- 0 Davenport Rd Unit 10583908
- 0 Davenport Rd Unit 16748330
- 1745 Liberty Park Dr
- 298 Fox Creek Dr
- 111 Horned Owl Ave
- 4121 Evian Way
- 4429 Caney Fork Cir
- 3271 Cooper Bridge Rd
- 1464 Sunny Valley Ln
- 345 Hellen Valley Dr
- 236 Duck Rd
- 1145 Glenwyck Dr
- 1030 Glenwyck Dr
- 620 Walnut Woods Dr
- 273 Brookstone Trail Unit ID1254392P
- 206 Brookstone Trail
- 236 Brookstone Trail Unit ID1254384P
- 220 Brookstone Trail Unit ID1254412P
- 158 Port Way
- 4360 Todd Rd Unit ID1293239P
- 4348 Todd Rd Unit ID1254395P
- 4334 Todd Rd Unit ID1254411P
- 4338 Todd Rd Unit ID1254413P
- 1528 Liberty Park Dr
- 9661 Davis St
- 5325 Windridge Pkwy
