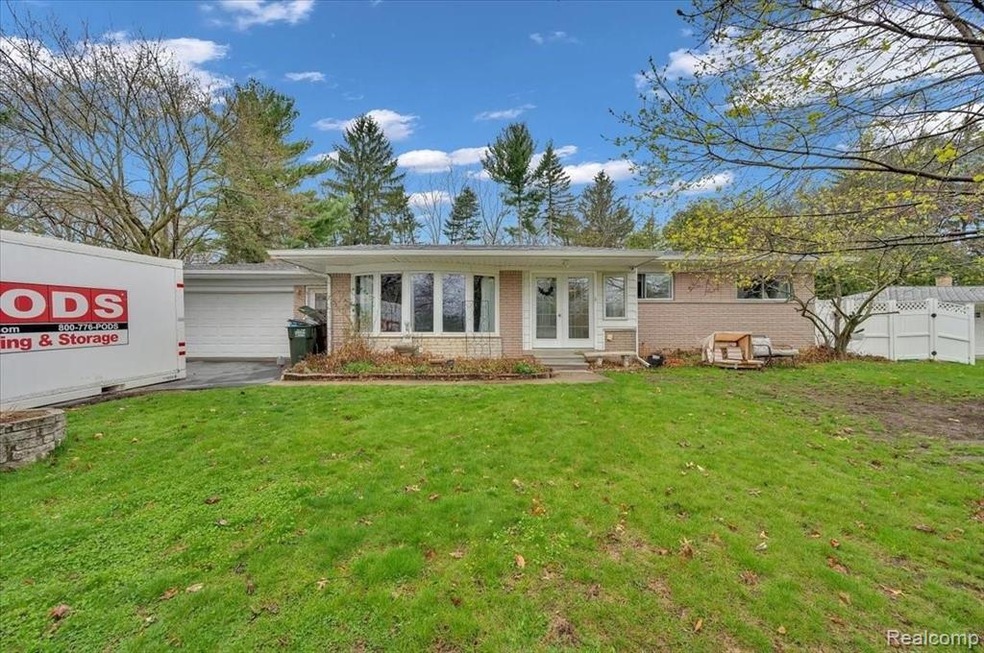
$459,900
- 4 Beds
- 2.5 Baths
- 3,426 Sq Ft
- 252 Wimberly Dr
- Rochester Hills, MI
Estate Sale! 4-bedroom colonial on large lot with built-in pool. House is in very good condition but needs updating, features wet plaster & hardwood flooring; Large sunroom overlooking private 1/2-acre treed yard; Finished basement with bar and classic carpet; 4-bedrooms & 2-full bathrooms upstairs; Large family room with natural fireplace, Living room, formal dining room & library. Roof
Thomas Zibkowski Real Estate One Inc-Shelby
