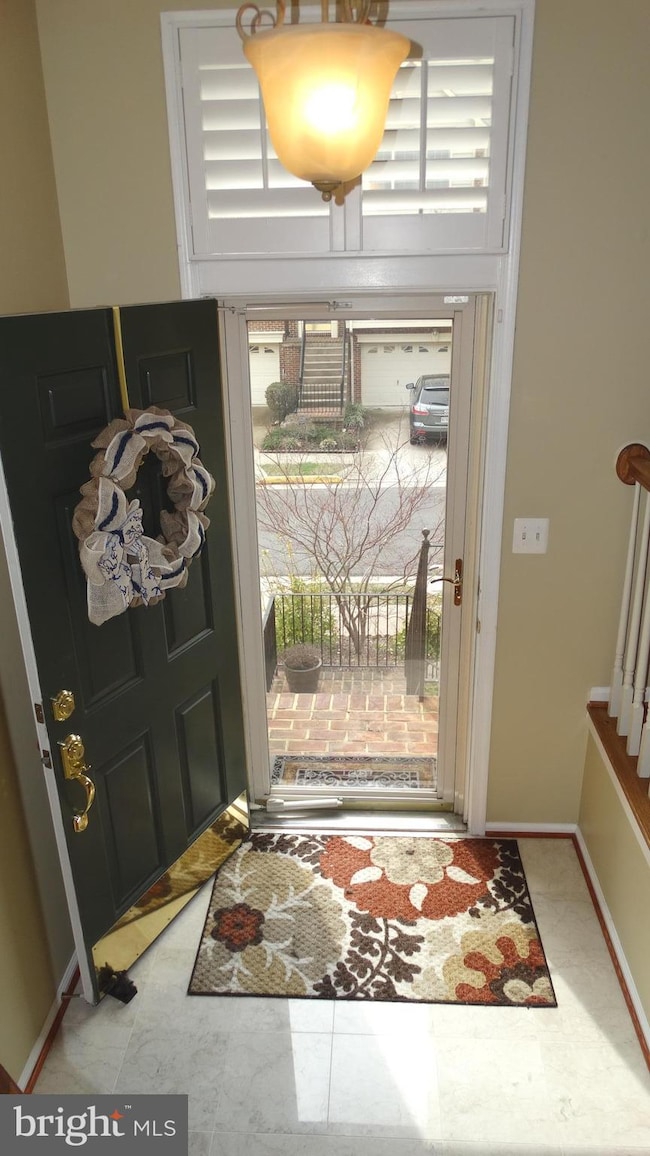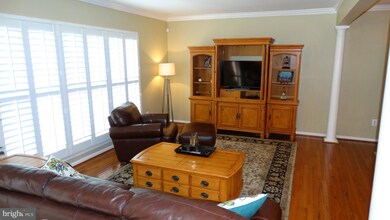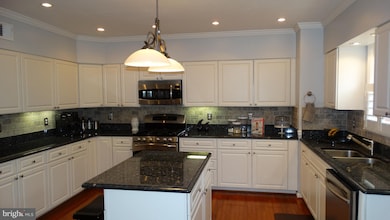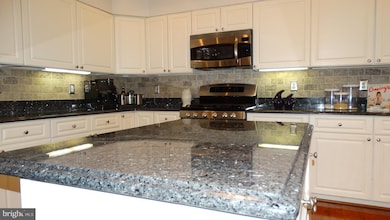
6260 Harbin Dr Alexandria, VA 22310
Highlights
- Colonial Architecture
- Deck
- Wood Flooring
- Twain Middle School Rated A-
- Traditional Floor Plan
- Upgraded Countertops
About This Home
As of May 2018Pristine and Absolutely Stunning 3B/3.5BA, 2 car garage townhouse offering open living areas, gleaming Hdwd Fls. on top 2 lvls., Gourmet Kit w/SS appliances--Ref.w/2 ice makers, Convection/Micro, gas 5 burner stove, lots of Granite counters w/center Island, loads of cabinets too. SGD opens to Lg deck from Eat in Kit.. Ceramic Fls. in all baths. Gas FP in rec.rm. New HVAC! Walk or bike to METRO.
Last Agent to Sell the Property
Samson Properties License #0225170207 Listed on: 04/12/2018

Last Buyer's Agent
Sonya Anyanwu
CENTURY 21 New Millennium

Townhouse Details
Home Type
- Townhome
Est. Annual Taxes
- $5,658
Year Built
- Built in 1997
Lot Details
- 2,075 Sq Ft Lot
- Two or More Common Walls
- South Facing Home
- Property is Fully Fenced
- The property's topography is level
- Property is in very good condition
HOA Fees
- $78 Monthly HOA Fees
Parking
- 2 Car Attached Garage
- Front Facing Garage
- Garage Door Opener
- Off-Street Parking
Home Design
- Colonial Architecture
- Asphalt Roof
- Shingle Siding
- Brick Front
Interior Spaces
- 2,375 Sq Ft Home
- Property has 3 Levels
- Traditional Floor Plan
- Crown Molding
- Ceiling Fan
- Screen For Fireplace
- Gas Fireplace
- Window Treatments
- Sliding Doors
- Six Panel Doors
- Living Room
- Dining Room
- Game Room
- Wood Flooring
- Home Security System
Kitchen
- Eat-In Kitchen
- Gas Oven or Range
- <<microwave>>
- Extra Refrigerator or Freezer
- Ice Maker
- Dishwasher
- Upgraded Countertops
- Disposal
Bedrooms and Bathrooms
- 3 Bedrooms
- En-Suite Primary Bedroom
- En-Suite Bathroom
- 3.5 Bathrooms
Laundry
- Dryer
- Washer
Finished Basement
- Walk-Out Basement
- Front and Rear Basement Entry
- Natural lighting in basement
Eco-Friendly Details
- Energy-Efficient Appliances
Outdoor Features
- Deck
- Patio
- Porch
Utilities
- Forced Air Heating and Cooling System
- Humidifier
- Programmable Thermostat
- 60 Gallon+ Natural Gas Water Heater
- 60 Gallon+ High-Efficiency Water Heater
- Fiber Optics Available
Listing and Financial Details
- Tax Lot 9
- Assessor Parcel Number 81-3-35-2-9
Community Details
Overview
- Association fees include management, snow removal, trash, road maintenance, common area maintenance
- Built by PARK FIVE DEVELOPMENT INC
- Potters Glen Subdivision, Buckingham Floorplan
- Fallstone Of Alexandria Community
- The community has rules related to covenants
Recreation
- Community Playground
Additional Features
- Common Area
- Storm Doors
Ownership History
Purchase Details
Purchase Details
Home Financials for this Owner
Home Financials are based on the most recent Mortgage that was taken out on this home.Purchase Details
Home Financials for this Owner
Home Financials are based on the most recent Mortgage that was taken out on this home.Purchase Details
Home Financials for this Owner
Home Financials are based on the most recent Mortgage that was taken out on this home.Similar Homes in Alexandria, VA
Home Values in the Area
Average Home Value in this Area
Purchase History
| Date | Type | Sale Price | Title Company |
|---|---|---|---|
| Deed | -- | None Listed On Document | |
| Deed | $555,000 | First American Title | |
| Warranty Deed | $529,900 | -- | |
| Deed | $233,000 | -- |
Mortgage History
| Date | Status | Loan Amount | Loan Type |
|---|---|---|---|
| Open | $308,376 | VA | |
| Previous Owner | $305,452 | VA | |
| Previous Owner | $310,000 | VA | |
| Previous Owner | $2,570,000 | New Conventional | |
| Previous Owner | $186,400 | New Conventional |
Property History
| Date | Event | Price | Change | Sq Ft Price |
|---|---|---|---|---|
| 05/22/2018 05/22/18 | Sold | $555,000 | -0.9% | $234 / Sq Ft |
| 04/12/2018 04/12/18 | Pending | -- | -- | -- |
| 04/12/2018 04/12/18 | For Sale | $559,900 | +5.7% | $236 / Sq Ft |
| 12/23/2013 12/23/13 | Sold | $529,900 | 0.0% | $223 / Sq Ft |
| 11/20/2013 11/20/13 | Pending | -- | -- | -- |
| 11/15/2013 11/15/13 | For Sale | $529,900 | -- | $223 / Sq Ft |
Tax History Compared to Growth
Tax History
| Year | Tax Paid | Tax Assessment Tax Assessment Total Assessment is a certain percentage of the fair market value that is determined by local assessors to be the total taxable value of land and additions on the property. | Land | Improvement |
|---|---|---|---|---|
| 2024 | $265 | $609,770 | $185,000 | $424,770 |
| 2023 | $7,340 | $650,380 | $185,000 | $465,380 |
| 2022 | $6,633 | $580,100 | $165,000 | $415,100 |
| 2021 | $6,807 | $580,100 | $165,000 | $415,100 |
| 2020 | $6,368 | $538,080 | $145,000 | $393,080 |
| 2019 | $6,168 | $521,190 | $144,000 | $377,190 |
| 2018 | $5,821 | $506,200 | $140,000 | $366,200 |
| 2017 | $5,658 | $487,340 | $140,000 | $347,340 |
| 2016 | $5,518 | $476,280 | $136,000 | $340,280 |
| 2015 | $5,426 | $486,220 | $139,000 | $347,220 |
| 2014 | $5,061 | $454,500 | $130,000 | $324,500 |
Agents Affiliated with this Home
-
Paige Kellogg

Seller's Agent in 2025
Paige Kellogg
Samson Properties
(703) 598-2785
33 Total Sales
-
Roger Derflinger

Seller's Agent in 2018
Roger Derflinger
Samson Properties
(703) 598-2928
1 in this area
14 Total Sales
-
S
Buyer's Agent in 2018
Sonya Anyanwu
Century 21 New Millennium
-
B
Seller's Agent in 2013
Brenda Melvin
Crossroads, Realtors
Map
Source: Bright MLS
MLS Number: 1000297944
APN: 0813-35020009
- 6259 Fogle St
- 6278 Wills St
- 6319 Franconia Commons Dr
- 6253 Sibel Place
- 6531 China Grove Ct
- 6521 Gildar St
- 6383 Michael Robert Dr
- 6558 Gildar St
- 6388 Andrew Matthew Terrace
- 6230 Valley View Dr
- 6608 Schurtz St
- 6272 Summit Point Ct
- 6236 Summit Point Ct
- 6400 Inwood Dr
- 6696 Debra lu Way
- 6706 Debra lu Way
- 6288 Levi Ct
- 6143 Cilantro Dr
- 6493 Summerton Way
- 6400 Wayles St






