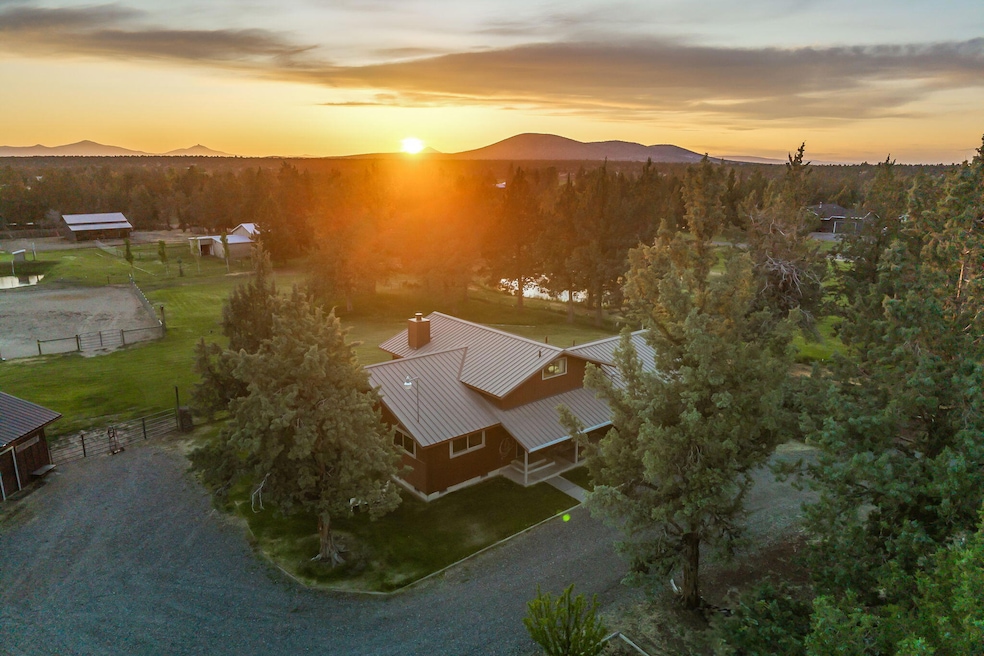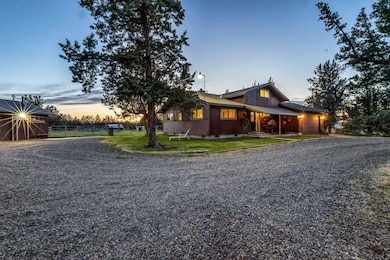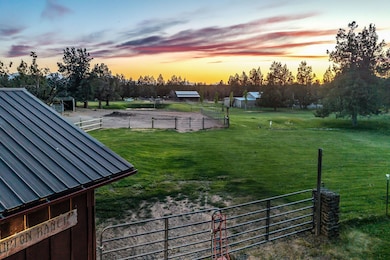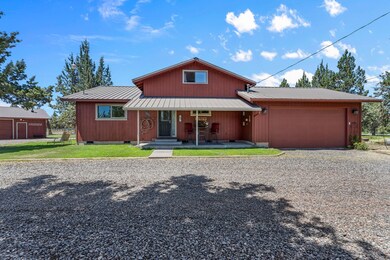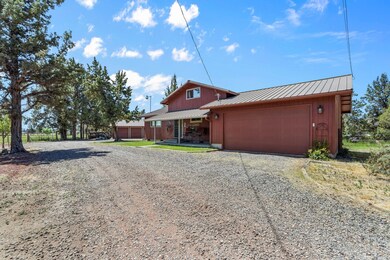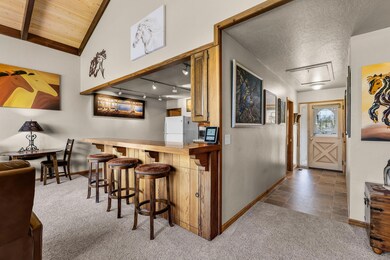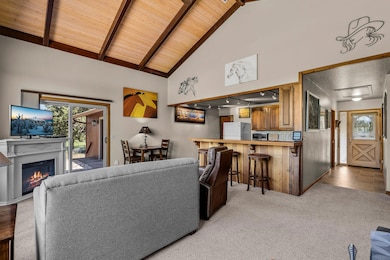
6262 SW Nighthawk Ave Redmond, OR 97756
Highlights
- Barn
- Horse Stalls
- RV Access or Parking
- Horse Property
- Home fronts a pond
- Gated Parking
About This Home
As of July 2025Discover this unique opportunity with tremendous potential for hobby farming, space to spread out, and a convenient location minutes from the airport, Sisters & Bend. This DREAMY Central Oregon property has acreage and potential! Situated on over 5 acres with (3 acres) irrigation, this special place is perfect for those seeking space for livestock, gardens, or just enjoying the tranquility of rural living in SW Redmond. Featuring a primary suite, guest bedroom, & a finished bonus room/enclosed loft for extra storage or living space, the home offers comfortable, spacious rooms, and the warmth of open beam and vaulted ceilings in a well-designed floor plan. Heat pump and woodstove for added pleasant livability. Take in the mountain views from the large main room windows, or relax on the sunny deck overlooking the large, sparkling pond. Property is fenced, has 3 pastures, and features corrals & animal shelters, in addition to an on-site, triple bay shop. READY for YOU!
Last Agent to Sell the Property
Jeff Larkin Realty Brokerage Email: jeff@jefflarkinrealty.com License #200807086 Listed on: 06/16/2025
Home Details
Home Type
- Single Family
Est. Annual Taxes
- $3,041
Year Built
- Built in 1980
Lot Details
- 5.13 Acre Lot
- Home fronts a pond
- Fenced
- Landscaped
- Native Plants
- Level Lot
- Property is zoned MUA10, AS, MUA10, AS
Parking
- 2 Car Attached Garage
- Garage Door Opener
- Gravel Driveway
- Gated Parking
- RV Access or Parking
Property Views
- Mountain
- Territorial
Home Design
- Ranch Style House
- Stem Wall Foundation
- Frame Construction
- Metal Roof
Interior Spaces
- 1,392 Sq Ft Home
- Central Vacuum
- Vaulted Ceiling
- Ceiling Fan
- Wood Burning Fireplace
- Double Pane Windows
- Vinyl Clad Windows
- Tinted Windows
- Living Room with Fireplace
- Loft
- Bonus Room
Kitchen
- Eat-In Kitchen
- Breakfast Bar
- Oven
- Range
- Microwave
- Dishwasher
- Tile Countertops
- Disposal
Flooring
- Carpet
- Vinyl
Bedrooms and Bathrooms
- 2 Bedrooms
- Linen Closet
- 2 Full Bathrooms
- Bathtub with Shower
- Bathtub Includes Tile Surround
Laundry
- Laundry Room
- Dryer
- Washer
Home Security
- Carbon Monoxide Detectors
- Fire and Smoke Detector
Outdoor Features
- Horse Property
- Deck
- Covered patio or porch
- Separate Outdoor Workshop
Schools
- Tumalo Community Elementary School
- Obsidian Middle School
- Ridgeview High School
Farming
- Barn
- 3 Irrigated Acres
- Pasture
Horse Facilities and Amenities
- Horse Stalls
- Corral
Utilities
- Cooling Available
- Forced Air Heating System
- Heating System Uses Wood
- Heat Pump System
- Irrigation Water Rights
- Septic Tank
- Phone Available
Community Details
- No Home Owners Association
Listing and Financial Details
- Exclusions: Seller's personal property
- Assessor Parcel Number 130408
Ownership History
Purchase Details
Purchase Details
Home Financials for this Owner
Home Financials are based on the most recent Mortgage that was taken out on this home.Purchase Details
Home Financials for this Owner
Home Financials are based on the most recent Mortgage that was taken out on this home.Purchase Details
Similar Homes in Redmond, OR
Home Values in the Area
Average Home Value in this Area
Purchase History
| Date | Type | Sale Price | Title Company |
|---|---|---|---|
| Bargain Sale Deed | -- | None Available | |
| Warranty Deed | $329,000 | Western Title & Escrow | |
| Warranty Deed | $295,500 | Western Title & Escrow | |
| Interfamily Deed Transfer | -- | -- |
Mortgage History
| Date | Status | Loan Amount | Loan Type |
|---|---|---|---|
| Previous Owner | $263,200 | New Conventional | |
| Previous Owner | $216,000 | Unknown |
Property History
| Date | Event | Price | Change | Sq Ft Price |
|---|---|---|---|---|
| 07/18/2025 07/18/25 | Sold | $783,000 | +5.8% | $563 / Sq Ft |
| 06/19/2025 06/19/25 | Pending | -- | -- | -- |
| 06/16/2025 06/16/25 | For Sale | $739,900 | +124.9% | $532 / Sq Ft |
| 04/24/2015 04/24/15 | Sold | $329,000 | 0.0% | $236 / Sq Ft |
| 03/20/2015 03/20/15 | Pending | -- | -- | -- |
| 03/18/2015 03/18/15 | For Sale | $329,000 | -- | $236 / Sq Ft |
Tax History Compared to Growth
Tax History
| Year | Tax Paid | Tax Assessment Tax Assessment Total Assessment is a certain percentage of the fair market value that is determined by local assessors to be the total taxable value of land and additions on the property. | Land | Improvement |
|---|---|---|---|---|
| 2024 | $3,041 | $182,673 | -- | -- |
| 2023 | $2,900 | $177,373 | $0 | $0 |
| 2022 | $2,582 | $167,223 | $0 | $0 |
| 2021 | $2,582 | $162,373 | $0 | $0 |
| 2020 | $2,457 | $162,373 | $0 | $0 |
| 2019 | $2,343 | $157,663 | $0 | $0 |
| 2018 | $2,287 | $153,093 | $0 | $0 |
| 2017 | $2,236 | $148,653 | $0 | $0 |
| 2016 | $2,210 | $144,343 | $0 | $0 |
| 2015 | $2,135 | $140,163 | $0 | $0 |
| 2014 | $1,985 | $136,099 | $0 | $0 |
Agents Affiliated with this Home
-
Jeff Larkin

Seller's Agent in 2025
Jeff Larkin
Jeff Larkin Realty
(541) 480-5606
150 Total Sales
-
Holly Cole

Buyer's Agent in 2025
Holly Cole
Keller Williams Realty Central Oregon
(541) 480-4208
621 Total Sales
-
Jodi Clark

Seller's Agent in 2015
Jodi Clark
Century 21 North Homes Realty
(541) 771-8731
51 Total Sales
-
D
Seller Co-Listing Agent in 2015
Dennis Clark
Century 21 North Homes Realty
-
Jesse Lepez
J
Buyer's Agent in 2015
Jesse Lepez
Desert Sky Real Estate LLC
(541) 420-9535
97 Total Sales
Map
Source: Oregon Datashare
MLS Number: 220203958
APN: 130408
- 6293 SW Mcvey Ave
- 6187 SW Jaguar Ave
- 6240 SW Harvest Ave
- 5660 SW Impala Ln
- 7858 SW 61st St
- 6100 S Highway 97 Unit 40
- 6100 S Highway 97 Unit 32
- 6100 S Highway 97 Unit 51
- 4743 SW Coyote Ave
- 4737 SW Coyote Ave
- 4731 SW Coyote Ave
- 4725 SW Coyote Ave
- 4719 SW Coyote Ave
- 4713 SW Coyote Ave
- 4707 SW Coyote Ave
- 4701 SW Coyote Ave
- 21025 SW Young Ave
- 21025 Young Ave
- 3533 SW 63rd St
- 4728 SW Badger Ave
