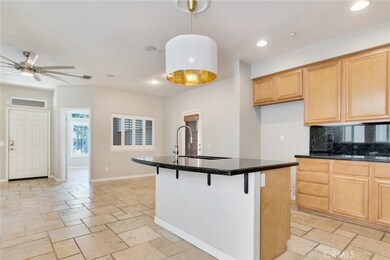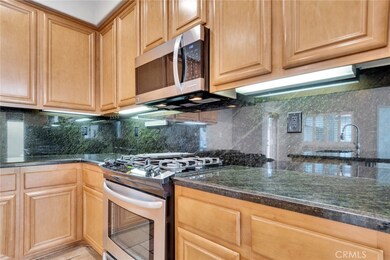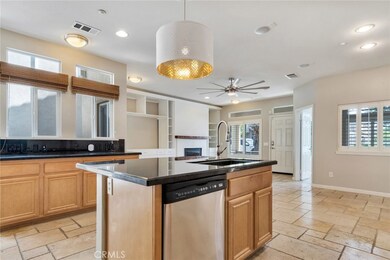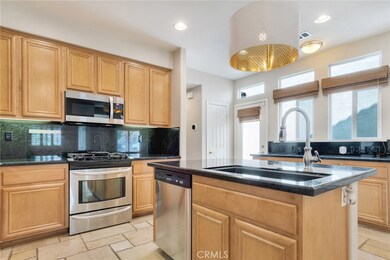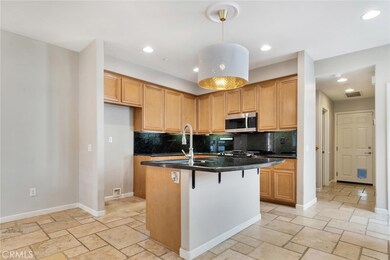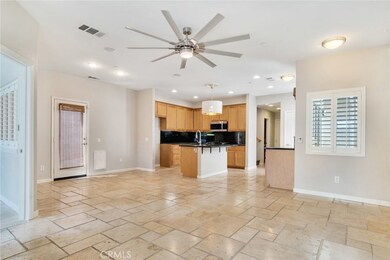
6264 Manzanita Way Riverside, CA 92504
Grand NeighborhoodHighlights
- Clubhouse
- Community Pool
- Community Playground
- Park or Greenbelt View
- 2 Car Attached Garage
- Laundry Room
About This Home
As of June 2025Don't miss out on this incredible opportunity to own this immaculate two story home in the desirable community of Atherton Square in Riverside!! Enjoy the well maintained landscaping, tasteful neutral exterior, and the convenient proximity to the playground and pool/clubhouse with a prime location in the community. As you enter the home you will find a downstairs office/den with a built in work station/media center with plenty of cabinets and space, a large and open family room with a great sized built-in and warm and inviting fireplace, gorgeous travertine flooring, and an open kitchen with center island and plenty of cabinets and counter space as well as a backsplash and stainless steel appliances. This gorgeous home has many other notable features including a 2 car attached garage with direct access, hardwood floors, modern lighting and ceiling fans, plantation shutters and custom window treatments, surround sound wired, newer thermostat, a spacious patio area, built in outdoor barbecue, upgraded fencing, mirrored closet doors, private balcony off the master bedroom, whole house fan and SO MUCH MORE!! Another unique feature for this community is that this property has TWO side yards!! The surrounding gated community features a pool, playground, and a clubhouse and fantastic amenities. Conveniently located close to parks, schools, shopping, entertainment, freeways and more! Take advantage of this amazing opportunity TODAY!!
Last Agent to Sell the Property
ELEVATE REAL ESTATE AGENCY License #01843253 Listed on: 08/19/2020

Home Details
Home Type
- Single Family
Est. Annual Taxes
- $5,402
Year Built
- Built in 2007
Lot Details
- 2,614 Sq Ft Lot
- Landscaped
HOA Fees
- $170 Monthly HOA Fees
Parking
- 2 Car Attached Garage
Home Design
- Planned Development
Interior Spaces
- 2,217 Sq Ft Home
- 2-Story Property
- Family Room with Fireplace
- Park or Greenbelt Views
- Laundry Room
Bedrooms and Bathrooms
- 4 Bedrooms
Outdoor Features
- Rain Gutters
Utilities
- Central Heating and Cooling System
- Septic Type Unknown
Listing and Financial Details
- Tax Lot 94
- Tax Tract Number 31755
- Assessor Parcel Number 226360069
Community Details
Overview
- Atherton Square Association, Phone Number (951) 682-1000
- Wsr HOA
Amenities
- Clubhouse
Recreation
- Community Playground
- Community Pool
Ownership History
Purchase Details
Home Financials for this Owner
Home Financials are based on the most recent Mortgage that was taken out on this home.Purchase Details
Home Financials for this Owner
Home Financials are based on the most recent Mortgage that was taken out on this home.Purchase Details
Home Financials for this Owner
Home Financials are based on the most recent Mortgage that was taken out on this home.Purchase Details
Home Financials for this Owner
Home Financials are based on the most recent Mortgage that was taken out on this home.Purchase Details
Home Financials for this Owner
Home Financials are based on the most recent Mortgage that was taken out on this home.Purchase Details
Home Financials for this Owner
Home Financials are based on the most recent Mortgage that was taken out on this home.Purchase Details
Purchase Details
Home Financials for this Owner
Home Financials are based on the most recent Mortgage that was taken out on this home.Similar Homes in Riverside, CA
Home Values in the Area
Average Home Value in this Area
Purchase History
| Date | Type | Sale Price | Title Company |
|---|---|---|---|
| Grant Deed | $625,000 | Stewart Title Of California | |
| Grant Deed | $460,000 | Ticor Title | |
| Interfamily Deed Transfer | -- | Ticor Title Company Of Calif | |
| Grant Deed | $420,000 | Ticor Title Company | |
| Grant Deed | $375,000 | Ticor | |
| Interfamily Deed Transfer | -- | First American Title Company | |
| Interfamily Deed Transfer | -- | First American Title Company | |
| Interfamily Deed Transfer | -- | None Available | |
| Grant Deed | $408,000 | Fidelity National Title Co |
Mortgage History
| Date | Status | Loan Amount | Loan Type |
|---|---|---|---|
| Open | $500,000 | New Conventional | |
| Previous Owner | $605,400 | VA | |
| Previous Owner | $591,000 | VA | |
| Previous Owner | $502,750 | VA | |
| Previous Owner | $460,000 | VA | |
| Previous Owner | $188,000 | New Conventional | |
| Previous Owner | $150,000 | New Conventional | |
| Previous Owner | $362,738 | FHA | |
| Previous Owner | $250,000 | New Conventional | |
| Previous Owner | $122,000 | New Conventional | |
| Previous Owner | $130,000 | Purchase Money Mortgage |
Property History
| Date | Event | Price | Change | Sq Ft Price |
|---|---|---|---|---|
| 07/16/2025 07/16/25 | For Rent | $3,500 | 0.0% | -- |
| 06/25/2025 06/25/25 | Sold | $625,000 | -1.6% | $282 / Sq Ft |
| 04/03/2025 04/03/25 | Price Changed | $635,000 | -0.8% | $286 / Sq Ft |
| 01/29/2025 01/29/25 | For Sale | $640,000 | +39.1% | $289 / Sq Ft |
| 10/23/2020 10/23/20 | Sold | $460,000 | -2.1% | $207 / Sq Ft |
| 09/14/2020 09/14/20 | Pending | -- | -- | -- |
| 09/09/2020 09/09/20 | Price Changed | $469,900 | -2.1% | $212 / Sq Ft |
| 08/19/2020 08/19/20 | For Sale | $479,900 | +14.3% | $216 / Sq Ft |
| 11/20/2018 11/20/18 | Sold | $420,000 | 0.0% | $189 / Sq Ft |
| 10/01/2018 10/01/18 | For Sale | $420,000 | -- | $189 / Sq Ft |
Tax History Compared to Growth
Tax History
| Year | Tax Paid | Tax Assessment Tax Assessment Total Assessment is a certain percentage of the fair market value that is determined by local assessors to be the total taxable value of land and additions on the property. | Land | Improvement |
|---|---|---|---|---|
| 2023 | $5,402 | $478,584 | $72,828 | $405,756 |
| 2022 | $5,279 | $469,200 | $71,400 | $397,800 |
| 2021 | $5,209 | $460,000 | $70,000 | $390,000 |
| 2020 | $4,869 | $428,400 | $71,400 | $357,000 |
| 2019 | $0 | $420,000 | $70,000 | $350,000 |
| 2018 | $4,364 | $390,150 | $72,828 | $317,322 |
| 2017 | $4,285 | $382,500 | $71,400 | $311,100 |
| 2016 | $3,495 | $327,000 | $100,000 | $227,000 |
| 2015 | $3,444 | $322,000 | $99,000 | $223,000 |
| 2014 | $3,013 | $279,000 | $85,000 | $194,000 |
Agents Affiliated with this Home
-
Frank Abbadessa

Seller's Agent in 2025
Frank Abbadessa
RE/MAX
(562) 754-2099
2 in this area
112 Total Sales
-
SONJA COFFEE

Seller's Agent in 2025
SONJA COFFEE
RE/MAX
(909) 917-8129
1 in this area
36 Total Sales
-
Ryan McKee

Seller's Agent in 2020
Ryan McKee
ELEVATE REAL ESTATE AGENCY
(951) 384-7374
2 in this area
409 Total Sales
-
Ryan Smith

Buyer's Agent in 2020
Ryan Smith
Better Realty Group
(714) 612-3963
1 in this area
43 Total Sales
-
Scott Beloian

Seller's Agent in 2018
Scott Beloian
WESTCOE REALTORS INC
(951) 809-2709
40 Total Sales
-
R
Buyer's Agent in 2018
ROSIE HALVORSON
Winston Capital, Inc
Map
Source: California Regional Multiple Listing Service (CRMLS)
MLS Number: IV20164287
APN: 226-360-069
- 6391 Stearns St
- 6473 Capistrano Way
- 6032 Grand Ave
- 6220 Wiehe Ave
- 6191 Streeter Ave
- 5264 Greenbrier Dr
- 4766 Merrill Ave
- 5055 Blanchard Dr
- 4755 Beatty Dr
- 6293 Arch Way
- 5332 Walter St
- 5276 Old Mill Rd
- 4765 Central Ave
- 4660 Cover St
- 5425 Agnes Place
- 5392 Walter St
- 6699 Belinda Dr
- 4673 Central Ave
- 4603 Jurupa Ave
- 6232 Country View Ln

