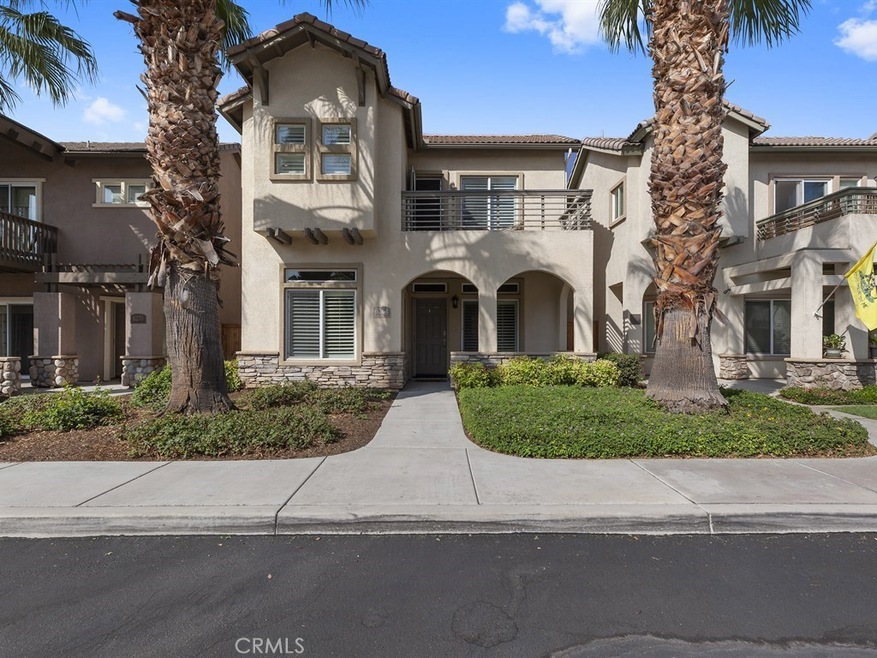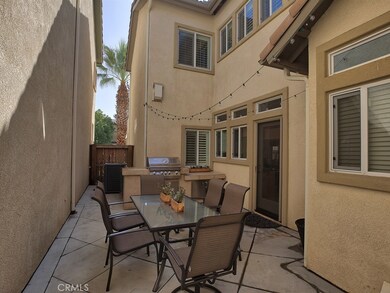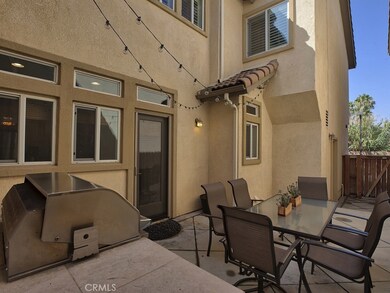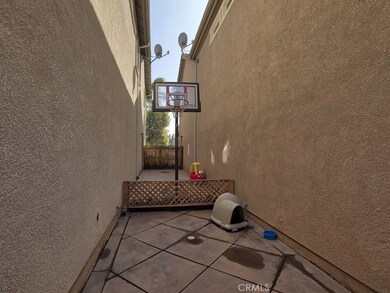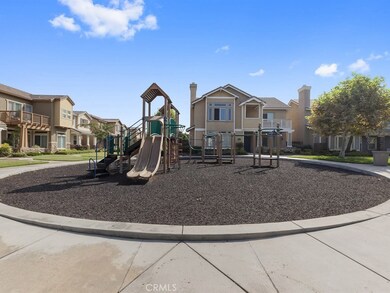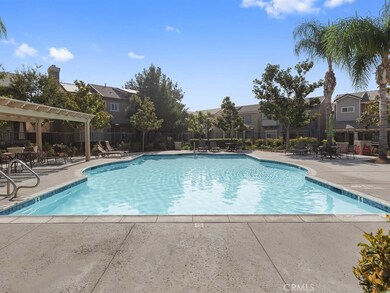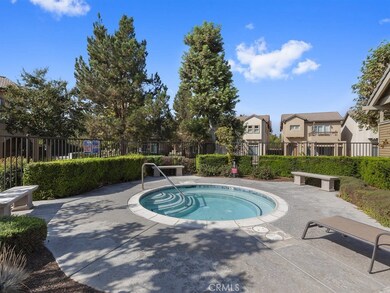
6264 Manzanita Way Riverside, CA 92504
Grand NeighborhoodHighlights
- In Ground Pool
- Updated Kitchen
- Clubhouse
- Gated Community
- Open Floorplan
- Property is near a clubhouse
About This Home
As of June 2025Absolute stunning 4 bedroom two story home in Atherton Square. Located directly across from the playground & adjacent to the pool/clubhouse, this is one of the best locations in the community. Once inside travertine flooring downstairs sets the tone of upgrades. The family rooms warm fireplace surrounded by a wonderful built in entertainment center (surround sound/cat 5) that flows right into an open kitchen. Maple cabinets, dark granite counters & stainless steel appliances complete this elegant kitchen. The island has bar seating for entertaining. The den/office has a built in workstation/media center. Decorative baseboards, custom window coverings & shutters throughout! Indoor laundry room & direct garage access. Hardwood floors lead up the stairway to the loft & bedrooms. Travertine flooring, hardwood & carpeted bedrooms accentuate the upstairs. The master bedroom has an absolutely gorgeous master bath with granite counters & step-up roman style tub. A separate shower gives everyone options. Enjoy evenings on the balcony off the master bedroom overlooking the park. Upstairs hall bath boasts dual under counter mounted sinks & carries same maple cabinetry with granite countertops. One bedroom has built-ins, but all bedrooms have mirrored wardrobe doors. This home is unique compared to other Atherton homes because it has TWO side yards-one with a built in Lyon BBQ & counter top. Whole house fan & water softener system as well. You won’t want to miss this home!
Last Agent to Sell the Property
WESTCOE REALTORS INC License #01302083 Listed on: 10/01/2018

Last Buyer's Agent
ROSIE HALVORSON
Winston Capital, Inc License #01716632
Home Details
Home Type
- Single Family
Est. Annual Taxes
- $5,402
Year Built
- Built in 2007 | Remodeled
Lot Details
- 2,614 Sq Ft Lot
- Fenced
- Stucco Fence
- Landscaped
- Zero Lot Line
HOA Fees
- $155 Monthly HOA Fees
Parking
- 2 Car Direct Access Garage
- Guest Parking
- On-Street Parking
Property Views
- Park or Greenbelt
- Neighborhood
Home Design
- Turnkey
- Tile Roof
- Copper Plumbing
- Stucco
Interior Spaces
- 2,217 Sq Ft Home
- 2-Story Property
- Open Floorplan
- Wired For Sound
- Wired For Data
- Built-In Features
- Ceiling Fan
- Recessed Lighting
- Track Lighting
- Double Pane Windows
- Plantation Shutters
- Custom Window Coverings
- Panel Doors
- Family Room with Fireplace
- Family Room Off Kitchen
- Home Office
- Loft
Kitchen
- Updated Kitchen
- Open to Family Room
- Eat-In Kitchen
- Breakfast Bar
- Gas Oven
- Gas Cooktop
- <<microwave>>
- Dishwasher
- Kitchen Island
- Granite Countertops
- Formica Countertops
- Disposal
Flooring
- Wood
- Carpet
- Stone
Bedrooms and Bathrooms
- 4 Bedrooms
- All Upper Level Bedrooms
- Walk-In Closet
- Mirrored Closets Doors
- Remodeled Bathroom
- Granite Bathroom Countertops
- Dual Sinks
- Dual Vanity Sinks in Primary Bathroom
- Soaking Tub
- <<tubWithShowerToken>>
- Separate Shower
- Closet In Bathroom
Laundry
- Laundry Room
- Washer and Gas Dryer Hookup
Home Security
- Alarm System
- Carbon Monoxide Detectors
- Fire and Smoke Detector
Pool
- In Ground Pool
- In Ground Spa
- Gunite Pool
- Gunite Spa
Outdoor Features
- Balcony
- Concrete Porch or Patio
- Exterior Lighting
- Outdoor Grill
- Rain Gutters
Location
- Property is near a clubhouse
Schools
- Mountain View Elementary School
- Sierra Middle School
- Ramona High School
Utilities
- Forced Air Heating and Cooling System
- Natural Gas Connected
- Gas Water Heater
- Water Softener
Listing and Financial Details
- Tax Lot 93
- Tax Tract Number 31755
- Assessor Parcel Number 226360069
Community Details
Overview
- Atherton Square Association, Phone Number (951) 682-1000
Amenities
- Outdoor Cooking Area
- Community Barbecue Grill
- Picnic Area
- Clubhouse
Recreation
- Community Playground
- Community Pool
- Community Spa
Security
- Gated Community
Ownership History
Purchase Details
Home Financials for this Owner
Home Financials are based on the most recent Mortgage that was taken out on this home.Purchase Details
Home Financials for this Owner
Home Financials are based on the most recent Mortgage that was taken out on this home.Purchase Details
Home Financials for this Owner
Home Financials are based on the most recent Mortgage that was taken out on this home.Purchase Details
Home Financials for this Owner
Home Financials are based on the most recent Mortgage that was taken out on this home.Purchase Details
Home Financials for this Owner
Home Financials are based on the most recent Mortgage that was taken out on this home.Purchase Details
Home Financials for this Owner
Home Financials are based on the most recent Mortgage that was taken out on this home.Purchase Details
Purchase Details
Home Financials for this Owner
Home Financials are based on the most recent Mortgage that was taken out on this home.Similar Homes in Riverside, CA
Home Values in the Area
Average Home Value in this Area
Purchase History
| Date | Type | Sale Price | Title Company |
|---|---|---|---|
| Grant Deed | $625,000 | Stewart Title Of California | |
| Grant Deed | $460,000 | Ticor Title | |
| Interfamily Deed Transfer | -- | Ticor Title Company Of Calif | |
| Grant Deed | $420,000 | Ticor Title Company | |
| Grant Deed | $375,000 | Ticor | |
| Interfamily Deed Transfer | -- | First American Title Company | |
| Interfamily Deed Transfer | -- | First American Title Company | |
| Interfamily Deed Transfer | -- | None Available | |
| Grant Deed | $408,000 | Fidelity National Title Co |
Mortgage History
| Date | Status | Loan Amount | Loan Type |
|---|---|---|---|
| Open | $500,000 | New Conventional | |
| Previous Owner | $605,400 | VA | |
| Previous Owner | $591,000 | VA | |
| Previous Owner | $502,750 | VA | |
| Previous Owner | $460,000 | VA | |
| Previous Owner | $188,000 | New Conventional | |
| Previous Owner | $150,000 | New Conventional | |
| Previous Owner | $362,738 | FHA | |
| Previous Owner | $250,000 | New Conventional | |
| Previous Owner | $122,000 | New Conventional | |
| Previous Owner | $130,000 | Purchase Money Mortgage |
Property History
| Date | Event | Price | Change | Sq Ft Price |
|---|---|---|---|---|
| 07/16/2025 07/16/25 | For Rent | $3,500 | 0.0% | -- |
| 06/25/2025 06/25/25 | Sold | $625,000 | -1.6% | $282 / Sq Ft |
| 04/03/2025 04/03/25 | Price Changed | $635,000 | -0.8% | $286 / Sq Ft |
| 01/29/2025 01/29/25 | For Sale | $640,000 | +39.1% | $289 / Sq Ft |
| 10/23/2020 10/23/20 | Sold | $460,000 | -2.1% | $207 / Sq Ft |
| 09/14/2020 09/14/20 | Pending | -- | -- | -- |
| 09/09/2020 09/09/20 | Price Changed | $469,900 | -2.1% | $212 / Sq Ft |
| 08/19/2020 08/19/20 | For Sale | $479,900 | +14.3% | $216 / Sq Ft |
| 11/20/2018 11/20/18 | Sold | $420,000 | 0.0% | $189 / Sq Ft |
| 10/01/2018 10/01/18 | For Sale | $420,000 | -- | $189 / Sq Ft |
Tax History Compared to Growth
Tax History
| Year | Tax Paid | Tax Assessment Tax Assessment Total Assessment is a certain percentage of the fair market value that is determined by local assessors to be the total taxable value of land and additions on the property. | Land | Improvement |
|---|---|---|---|---|
| 2023 | $5,402 | $478,584 | $72,828 | $405,756 |
| 2022 | $5,279 | $469,200 | $71,400 | $397,800 |
| 2021 | $5,209 | $460,000 | $70,000 | $390,000 |
| 2020 | $4,869 | $428,400 | $71,400 | $357,000 |
| 2019 | $0 | $420,000 | $70,000 | $350,000 |
| 2018 | $4,364 | $390,150 | $72,828 | $317,322 |
| 2017 | $4,285 | $382,500 | $71,400 | $311,100 |
| 2016 | $3,495 | $327,000 | $100,000 | $227,000 |
| 2015 | $3,444 | $322,000 | $99,000 | $223,000 |
| 2014 | $3,013 | $279,000 | $85,000 | $194,000 |
Agents Affiliated with this Home
-
Frank Abbadessa

Seller's Agent in 2025
Frank Abbadessa
RE/MAX
(562) 754-2099
2 in this area
112 Total Sales
-
SONJA COFFEE

Seller's Agent in 2025
SONJA COFFEE
RE/MAX
(909) 917-8129
1 in this area
36 Total Sales
-
Ryan McKee

Seller's Agent in 2020
Ryan McKee
ELEVATE REAL ESTATE AGENCY
(951) 384-7374
2 in this area
409 Total Sales
-
Ryan Smith

Buyer's Agent in 2020
Ryan Smith
Better Realty Group
(714) 612-3963
1 in this area
43 Total Sales
-
Scott Beloian

Seller's Agent in 2018
Scott Beloian
WESTCOE REALTORS INC
(951) 809-2709
40 Total Sales
-
R
Buyer's Agent in 2018
ROSIE HALVORSON
Winston Capital, Inc
Map
Source: California Regional Multiple Listing Service (CRMLS)
MLS Number: IV18238444
APN: 226-360-069
- 6391 Stearns St
- 6473 Capistrano Way
- 6032 Grand Ave
- 6220 Wiehe Ave
- 6191 Streeter Ave
- 5264 Greenbrier Dr
- 4766 Merrill Ave
- 5055 Blanchard Dr
- 4755 Beatty Dr
- 6293 Arch Way
- 5332 Walter St
- 5276 Old Mill Rd
- 4765 Central Ave
- 4660 Cover St
- 5425 Agnes Place
- 5392 Walter St
- 6699 Belinda Dr
- 4673 Central Ave
- 4603 Jurupa Ave
- 6232 Country View Ln
