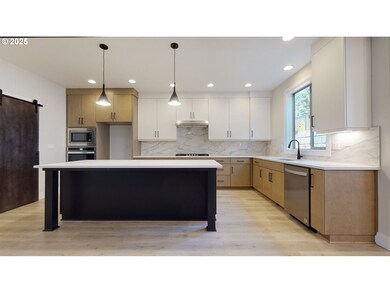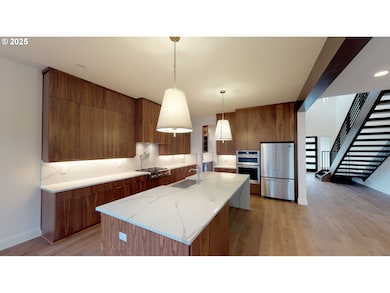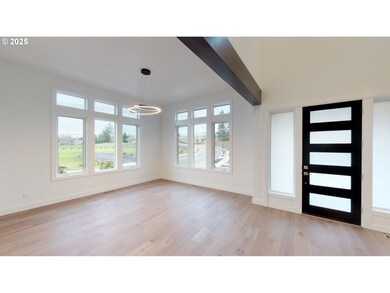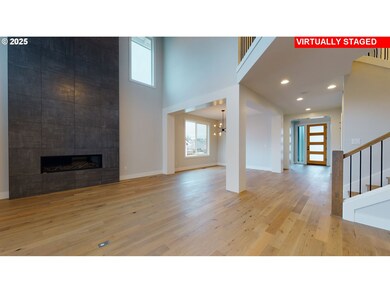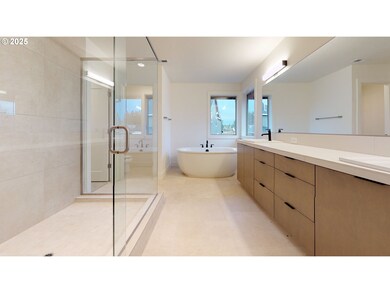
62651 NW Ember Place Bend, OR 97703
Summit West NeighborhoodEstimated payment $9,970/month
Highlights
- New Construction
- Custom Home
- Main Floor Primary Bedroom
- William E. Miller Elementary School Rated A-
- Outdoor Fireplace
- Quartz Countertops
About This Home
Don’t Miss Your Window to Customize, contact Icon Construction and Development today. Primary suite option on main! Construction is about to begin—but there's still time to pick selections make it yours. Secure this home early and take advantage of the rare opportunity to personalize finishes, colors, and design details to perfectly match your style. Act fast—customization options are only available for a limited time, and demand in this exclusive neighborhood is high Introducing this stunning 5-bedroom, 4.5-bath home by Icon Construction and Development, offering the perfect blend of luxury, comfort, and convenience. Nestled in the highly sought-after Shevlin West community in NW Bend, Oregon, this thoughtfully designed home boasts high-end finishes and modern livability just moments from nature and city life.The spacious main floor includes a versatile bedroom with a full ensuite bath, perfect for main floor living, a home office, or multigenerational living. The open-concept layout creates an effortless flow between the gourmet kitchen, family room, and dining area, perfect for entertaining or relaxing in style. Located just east of Shevlin Park and only 4 miles from vibrant Downtown Bend, residents enjoy easy access to outdoor adventures and urban amenities alike. With a charming 3.5-acre park managed by the Bend Park & Recreation District, scenic walking paths, and stunning views of the Cascade Mountains, Shevlin West offers an unbeatable lifestyle surrounded by natural beauty. Don’t miss your chance to be part of one of Bend’s most desirable new communities—just 25 miles from world-class skiing at Mt. Bachelor!
Home Details
Home Type
- Single Family
Est. Annual Taxes
- $1,000
Year Built
- Built in 2025 | New Construction
HOA Fees
- $33 Monthly HOA Fees
Parking
- 3 Car Attached Garage
- Driveway
Home Design
- Custom Home
- Metal Roof
- Lap Siding
Interior Spaces
- 3,119 Sq Ft Home
- 2-Story Property
- 2 Fireplaces
- Gas Fireplace
- Family Room
- Living Room
- Dining Room
Kitchen
- Gas Oven or Range
- <<builtInRangeToken>>
- Dishwasher
- Stainless Steel Appliances
- Quartz Countertops
- Disposal
Bedrooms and Bathrooms
- 5 Bedrooms
- Primary Bedroom on Main
Accessible Home Design
- Accessibility Features
Outdoor Features
- Covered patio or porch
- Outdoor Fireplace
Schools
- W.E. Miller Elementary School
- Pacific Crest Middle School
- Summit High School
Utilities
- No Cooling
- Forced Air Heating System
- Heating System Uses Gas
Community Details
- Shevlin West Homeowner Association
Listing and Financial Details
- Builder Warranty
- Home warranty included in the sale of the property
- Assessor Parcel Number New Construction
Map
Home Values in the Area
Average Home Value in this Area
Tax History
| Year | Tax Paid | Tax Assessment Tax Assessment Total Assessment is a certain percentage of the fair market value that is determined by local assessors to be the total taxable value of land and additions on the property. | Land | Improvement |
|---|---|---|---|---|
| 2024 | $2,625 | $156,800 | $156,800 | -- |
| 2023 | $2,434 | $152,240 | $152,240 | $0 |
| 2022 | $2,271 | $147,810 | $0 | $0 |
Property History
| Date | Event | Price | Change | Sq Ft Price |
|---|---|---|---|---|
| 07/19/2025 07/19/25 | For Sale | $1,650,000 | -7.3% | $529 / Sq Ft |
| 05/14/2025 05/14/25 | Price Changed | $1,779,000 | -2.5% | $570 / Sq Ft |
| 04/23/2025 04/23/25 | For Sale | $1,825,000 | +365.6% | $585 / Sq Ft |
| 02/11/2025 02/11/25 | Sold | $392,000 | 0.0% | -- |
| 12/11/2024 12/11/24 | Pending | -- | -- | -- |
| 09/30/2024 09/30/24 | For Sale | $392,000 | 0.0% | -- |
| 09/06/2024 09/06/24 | Pending | -- | -- | -- |
| 06/10/2024 06/10/24 | For Sale | $392,000 | 0.0% | -- |
| 05/17/2024 05/17/24 | Pending | -- | -- | -- |
| 04/01/2021 04/01/21 | For Sale | $392,000 | -- | -- |
Purchase History
| Date | Type | Sale Price | Title Company |
|---|---|---|---|
| Warranty Deed | $784,000 | Western Title |
Mortgage History
| Date | Status | Loan Amount | Loan Type |
|---|---|---|---|
| Open | $2,662,500 | Construction |
Similar Homes in Bend, OR
Source: Regional Multiple Listing Service (RMLS)
MLS Number: 349286175
APN: 284158
- 62659 NW Ember Place
- 62646 Mount Hood Dr Unit 45
- 3431 NW Jackwood Place
- 62654 NW Woodsman Ct
- 19062 Mt McLoughlin Ln
- 62734 Mt Hood Dr
- 62617 NW Mt Thielsen Dr
- 62636 NW Mt Thielsen Dr
- 62589 Mt Hood Dr
- 62581 Mt Hood Dr
- 19201 NW Mount Shasta Dr
- 62474 NW Woodsman Ct
- 19169 NW Mt Shasta Ct
- 19160 Mt Shasta Ct
- 19085 Mt Hood Place
- 18947 NW Squirrel Tail Loop
- 62737 NW Mehama Dr
- 19133 NW Chiloquin Dr
- 19145 NW Chiloquin Dr
- 3157 NW Shevlin Meadow Dr
- 2468 NW Marken St
- 2528 NW Campus Village Way
- 3001 NW Clearwater Dr
- 202 SW 17th St
- 439 NW Princess Ct Unit 2
- 210 SW Century
- 2431 NW 2nd St
- 1797 SW Chandler Ave
- 1609 SW Chandler Ave
- 515 SW Century Dr
- 144 SW Crowell Way
- 801 SW Bradbury Way
- 954 SW Emkay Dr
- 2603 NW Rippling River Ct
- 2320 NW Lakeside Place
- 350 SW Industrial Way
- 900 NE Warner Place
- 2004 NE 8th St
- 1050 NE Butler Market Rd Unit 31
- 61354 Blakely Rd

