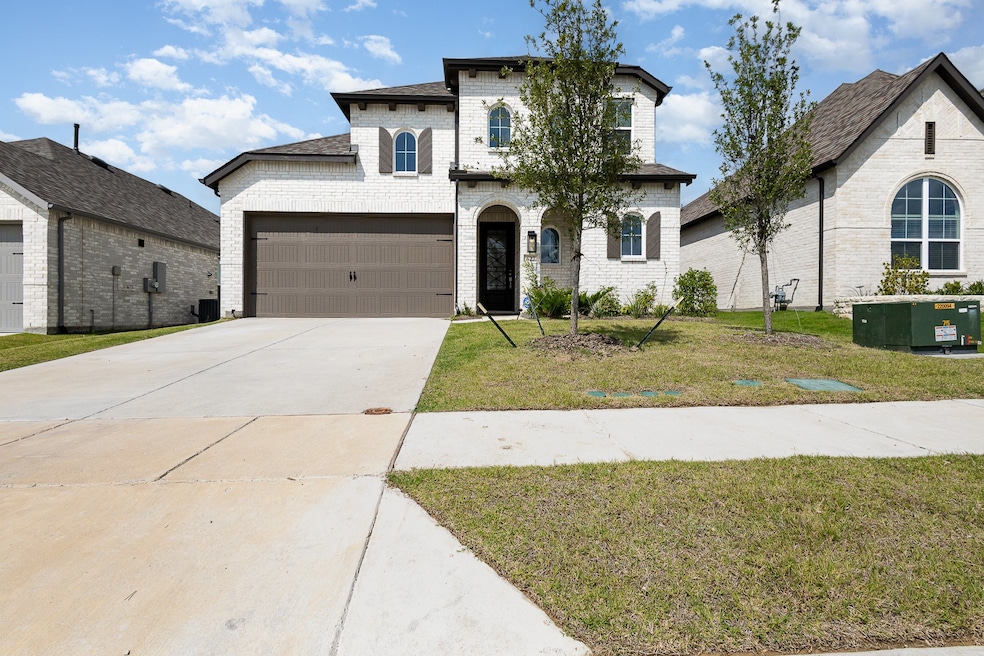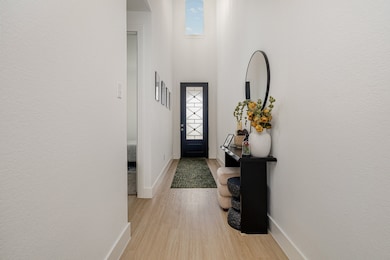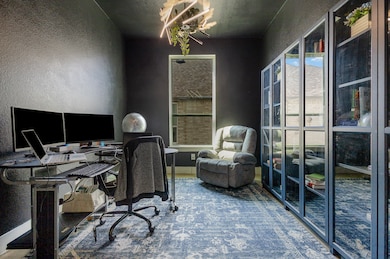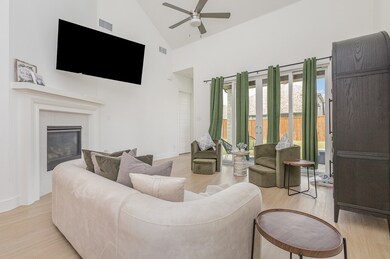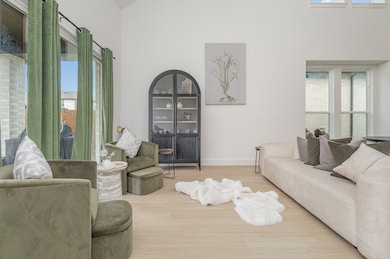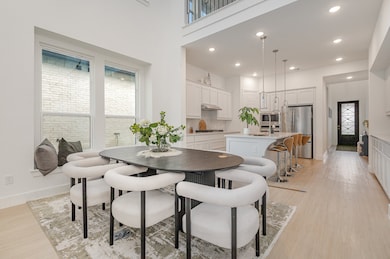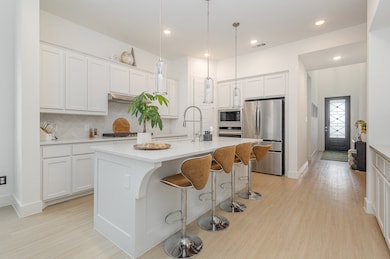
627 Brockwell Bend Heath, TX 75126
Devonshire NeighborhoodEstimated payment $3,560/month
Highlights
- Open Floorplan
- Eat-In Kitchen
- Dry Bar
- 2 Car Attached Garage
- Walk-In Closet
- Tankless Water Heater
About This Home
Stunning 4-bed, 4-bath home in the highly coveted Devonshire community! Thoughtfully designed with 2 bedrooms downstairs and a private office, perfect for remote work or quiet retreat. The gourmet kitchen boasts an oversized island and opens to a bright, airy living space ideal for entertaining. Enjoy effortless indoor-outdoor living with sliding glass doors that lead to a beautiful backyard. A perfect blend of comfort, style, and functionality!
Listing Agent
MARK SPAIN REAL ESTATE Brokerage Phone: 770-886-9000 License #0831311 Listed on: 05/16/2025

Home Details
Home Type
- Single Family
Est. Annual Taxes
- $6,737
Year Built
- Built in 2023
Lot Details
- 5,615 Sq Ft Lot
HOA Fees
- $63 Monthly HOA Fees
Parking
- 2 Car Attached Garage
Interior Spaces
- 2,893 Sq Ft Home
- 2-Story Property
- Open Floorplan
- Dry Bar
- Ceiling Fan
- Living Room with Fireplace
Kitchen
- Eat-In Kitchen
- Electric Oven
- Gas Cooktop
- <<microwave>>
- Dishwasher
- Kitchen Island
- Disposal
Bedrooms and Bathrooms
- 4 Bedrooms
- Walk-In Closet
- 4 Full Bathrooms
Schools
- Griffin Elementary School
- North Forney High School
Utilities
- Central Heating and Cooling System
- Tankless Water Heater
- High Speed Internet
- Cable TV Available
Community Details
- Association fees include all facilities, ground maintenance
- Ccmc Association
- Devonshire Village 8 Subdivision
Listing and Financial Details
- Legal Lot and Block 36 / 16
- Assessor Parcel Number 00088200160036000200
Map
Home Values in the Area
Average Home Value in this Area
Tax History
| Year | Tax Paid | Tax Assessment Tax Assessment Total Assessment is a certain percentage of the fair market value that is determined by local assessors to be the total taxable value of land and additions on the property. | Land | Improvement |
|---|---|---|---|---|
| 2024 | $6,737 | $281,699 | $100,000 | $181,699 |
| 2023 | $2,739 | $100,000 | $100,000 | -- |
Property History
| Date | Event | Price | Change | Sq Ft Price |
|---|---|---|---|---|
| 06/15/2025 06/15/25 | For Sale | $530,000 | -3.1% | $183 / Sq Ft |
| 03/28/2024 03/28/24 | Sold | -- | -- | -- |
| 02/12/2024 02/12/24 | Pending | -- | -- | -- |
| 02/03/2024 02/03/24 | For Sale | $546,789 | -- | $189 / Sq Ft |
Purchase History
| Date | Type | Sale Price | Title Company |
|---|---|---|---|
| Special Warranty Deed | -- | Texas Partners Title |
Mortgage History
| Date | Status | Loan Amount | Loan Type |
|---|---|---|---|
| Open | $487,392 | New Conventional |
Similar Homes in the area
Source: North Texas Real Estate Information Systems (NTREIS)
MLS Number: 20934839
APN: 224776
- 807 Knoxbridge Rd
- 2207 Harlow Ln
- 2311 Birdwell Cove
- 683 Brockwell Bend
- 856 Knoxbridge Rd
- 2435 Brightling Bend
- 628 Claverton Ln
- 2085 Avondown Rd
- 629 Claverton Ln
- 2436 Brightling Bend
- 2050 Rosebury Ln
- 707 Brockwell Bend
- 2054 Avondown Rd
- 1117 Ainsley Ln
- 1052 Bingham Way
- 721 Brockwell Bend
- 2055 Glaston Rd
- 745 Brockwell Bend
- 2216 Perrymead Dr
- 1807 Tideswell
- 635 Brockwell Bend
- 2410 Doncaster Dr
- 2055 Rosebury Ln
- 1807 Tideswell
- 1235 Rushcroft Way
- 1152 Queensdown Way
- 1131 Queensdown Way
- 1118 Queensdown Way
- 1219 Rushcroft Way
- 1044 Knoxbridge Rd
- 1217 Rushcroft Way
- 329 Bitterroot Ct
- 1107 Sandgate Dr
- 2016 Croftbank St
- 2138 Martins Pond Rd
- 2014 Knoxbridge Rd
- 2412 Bathwick Ln
- 1043 Brigham Dr
- 1106 Wedgewood Dr
- 1018 Finsbury Ln
