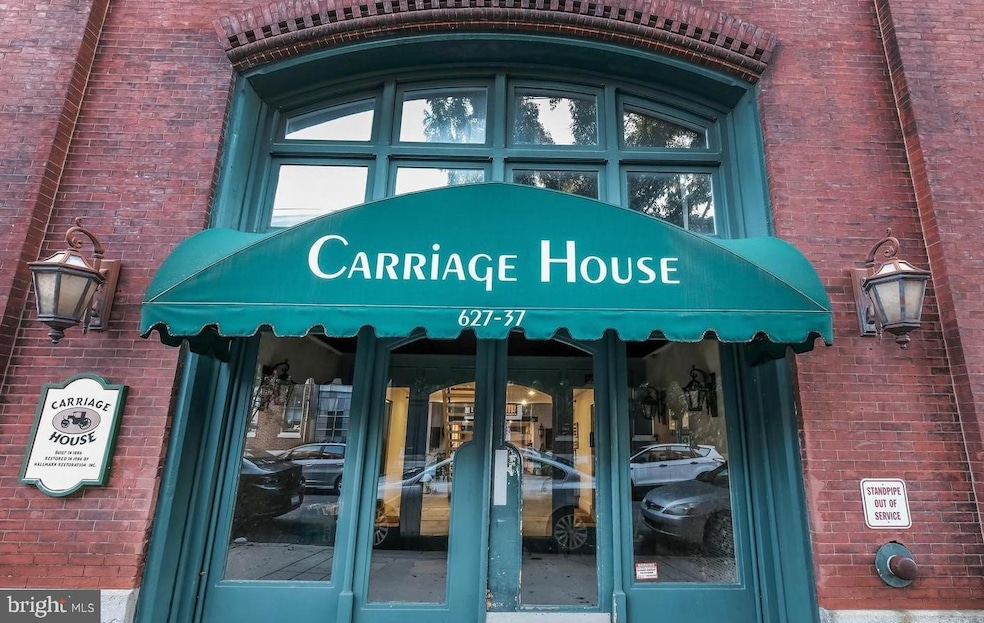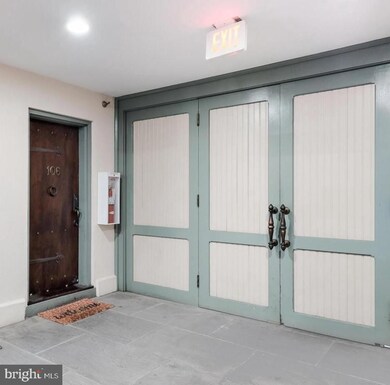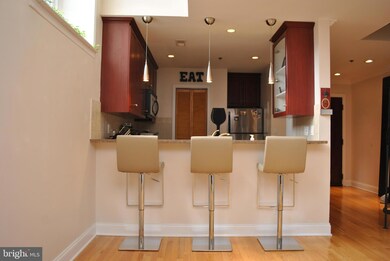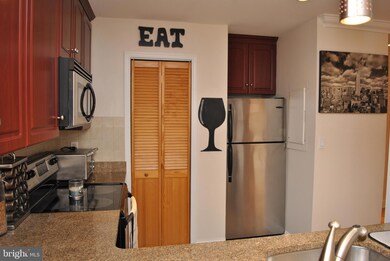627 N 18th St Unit 106 Philadelphia, PA 19130
Spring Garden NeighborhoodHighlights
- Curved or Spiral Staircase
- Breakfast Area or Nook
- Laundry Room
- Wood Flooring
- Living Room
- 1-minute walk to Roberto Clemente Park
About This Home
The Carriage Houses are located in the Art Museum/Fairmount neighborhood. This bi-level apartment features 2 bedrooms and 1 bathroom. The classic apartment complex boasts a stunning indoor atrium with a fountain and plenty of natural light.
Inside the unit, you will find beautiful hardwood floors extending from the front entrance through the living and dining rooms. The kitchen is equipped with stainless steel appliances and a breakfast bar with granite countertops.
Up the spiral staircase, you'll discover two bedrooms, each with ample closet space. In the hallway, there is an additional closet that accommodates a combined washer-dryer unit.
This apartment is just minutes away from local restaurants, shops, and more. You can walk, run, jog, or even bike to many of the exciting places the city has to offer. Don’t hesitate to schedule your showing today before it’s too late!
NOTE: The Landlord paid the COA fees for the rest of the year. $3000 savings.
Condo Details
Home Type
- Condominium
Est. Annual Taxes
- $3,511
Year Built
- Built in 1917
HOA Fees
- $450 Monthly HOA Fees
Home Design
- Brick Exterior Construction
Interior Spaces
- 1,124 Sq Ft Home
- Property has 1.5 Levels
- Curved or Spiral Staircase
- Family Room
- Living Room
Kitchen
- Breakfast Area or Nook
- Electric Oven or Range
- Microwave
- Disposal
Flooring
- Wood
- Carpet
Bedrooms and Bathrooms
- 2 Bedrooms
- En-Suite Primary Bedroom
- 1 Full Bathroom
Laundry
- Laundry Room
- Laundry on upper level
- Stacked Washer and Dryer
Utilities
- 90% Forced Air Heating and Cooling System
- 100 Amp Service
- Electric Water Heater
- Municipal Trash
- Cable TV Available
Listing and Financial Details
- Residential Lease
- Security Deposit $2,100
- $295 Move-In Fee
- Requires 1 Month of Rent Paid Up Front
- Tenant pays for electricity, cable TV, all utilities
- Rent includes water
- No Smoking Allowed
- 12-Month Lease Term
- Available 7/19/25
- $65 Application Fee
- Assessor Parcel Number 888151206
Community Details
Overview
- Low-Rise Condominium
- Carriage House Community
- Spring Garden Subdivision
- Property Manager
Pet Policy
- Limit on the number of pets
- Pet Size Limit
- Pet Deposit $500
- $50 Monthly Pet Rent
Map
Source: Bright MLS
MLS Number: PAPH2515154
APN: 888151206
- 1812 Fairmount Ave
- 1810 Francis St
- 1720 Wallace St
- 1744 Folsom St Unit D
- 1716 Wallace St Unit 102
- 1710 Wallace St Unit E
- 1728 Folsom St Unit A
- 1717 Mount Vernon St Unit 19
- 1717-19 Mount Vernon St
- 1705 Olive St
- 708 N 17th St
- 1624 Fairmount Ave
- 1732 Mount Vernon St
- 1617 North St
- 714-24 N Chadwick St Unit 1
- 1729 Francis St
- 1629 Swain St
- 741 N 17th St Unit 2
- 610 N 16th St
- 1723 Francis St Unit 1B
- 1720 Fairmount Ave
- 718-726 N 17th St
- 708 N 19th St Unit 5
- 1616 Fairmount Ave Unit C
- 624 N 16th St Unit 3F
- 1604 Wallace St Unit 101
- 651 N 16th St Unit 2
- 655 59 N 16th St Unit 3
- 1611 Swain St Unit 3
- 1937 Spring Garden St Unit D
- 1621 Brown St Unit 3
- 725 N 20th St Unit B
- 729 N 20th St
- 1828 Green St Unit 3F
- 711 N 16th St Unit 3
- 815 Perkiomen St Unit 17
- 1607 Brown St Unit 3
- 747 N 20th St Unit 5
- 1613 Green St Unit 2
- 720 N 20th St







