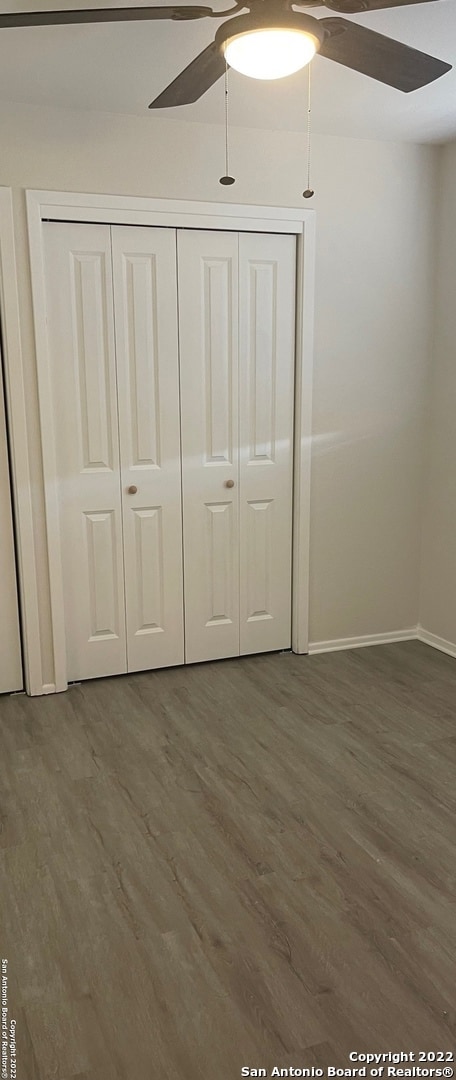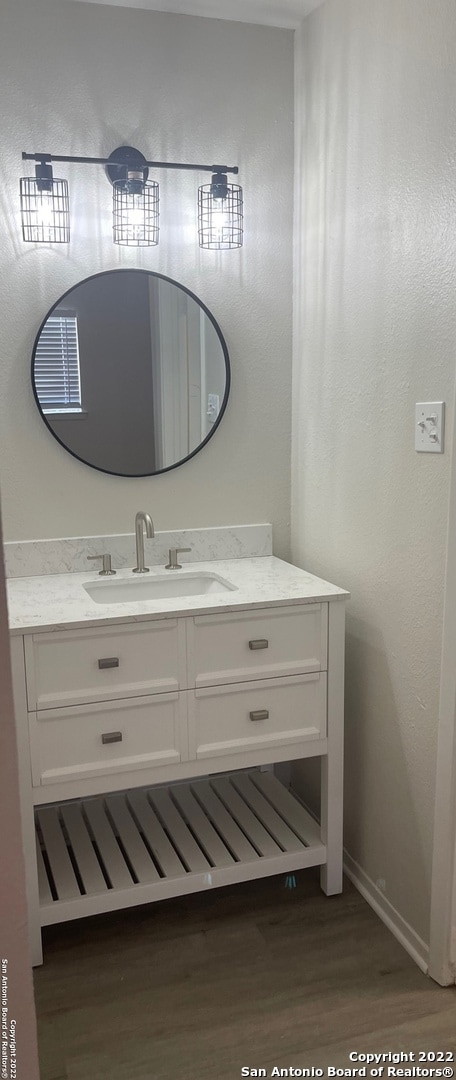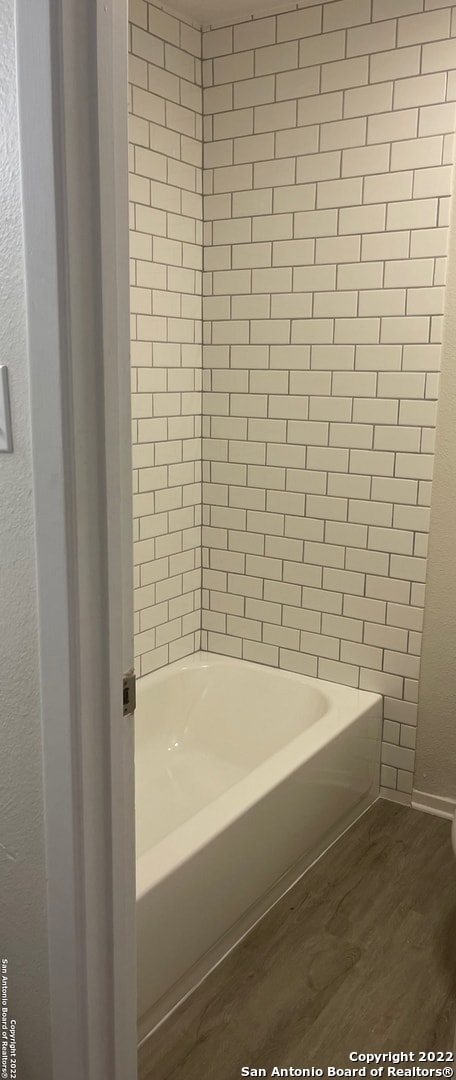627 Oak Park Dr Boerne, TX 78006
2
Beds
2
Baths
1,116
Sq Ft
4,792
Sq Ft Lot
Highlights
- 1 Fireplace
- 1 Car Detached Garage
- Ceiling Fan
- Cibolo Creek Elementary School Rated A
- Central Heating and Cooling System
- Vinyl Flooring
About This Home
Great location walk to Cafe Lorraine down the street or to Cibolo Farmers market on Saturdays! Great 2 bedroom 2 full bath condo in Boerne. Location is great for all things to do in Boerne. Right next to Cibolo Nature center and walking path. Completely redone condo, huge granite island white cabinets stainless appliances, huge living space and space for an office or dining area., small backyard for privacy. Gated parking and covered parking. yard
Home Details
Home Type
- Single Family
Est. Annual Taxes
- $3,264
Year Built
- Built in 1975
Parking
- 1 Car Detached Garage
Home Design
- Composition Roof
Interior Spaces
- 1,116 Sq Ft Home
- 1-Story Property
- Ceiling Fan
- 1 Fireplace
- Window Treatments
- Vinyl Flooring
- Washer Hookup
Kitchen
- <<selfCleaningOvenToken>>
- <<microwave>>
- Ice Maker
- Dishwasher
- Disposal
Bedrooms and Bathrooms
- 2 Bedrooms
- 2 Full Bathrooms
Schools
- Boerne Elementary School
- Boerne N Middle School
- Boerne High School
Additional Features
- 4,792 Sq Ft Lot
- Central Heating and Cooling System
Community Details
- Burning Tree Subdivision
Listing and Financial Details
- Rent includes ydmnt, parking
- Assessor Parcel Number 1502030000627
Map
Source: San Antonio Board of REALTORS®
MLS Number: 1861878
APN: 19024
Nearby Homes
- 2136 Paniolo Dr
- 110 Lehman St
- 2144 Paniolo Dr
- 2150 Paniolo Dr
- 701 Oak Park Dr
- 224 Frey St
- 405 Oak Park Dr
- 130 Gallant Fox Ln
- 711 River Rd
- 10226 Juniper Oaks
- 137 Saddle Club Cir
- 618 E Theissen St Unit 618
- 742 Rosewood Ave Unit 744
- 216 Ivy Ln
- 123 Francis Ave
- 310 Rosewood Ave
- 444 Herff St
- 311 E San Antonio Ave Unit 112
- 311 E San Antonio Ave Unit 108
- 311 E San Antonio Ave Unit 104







