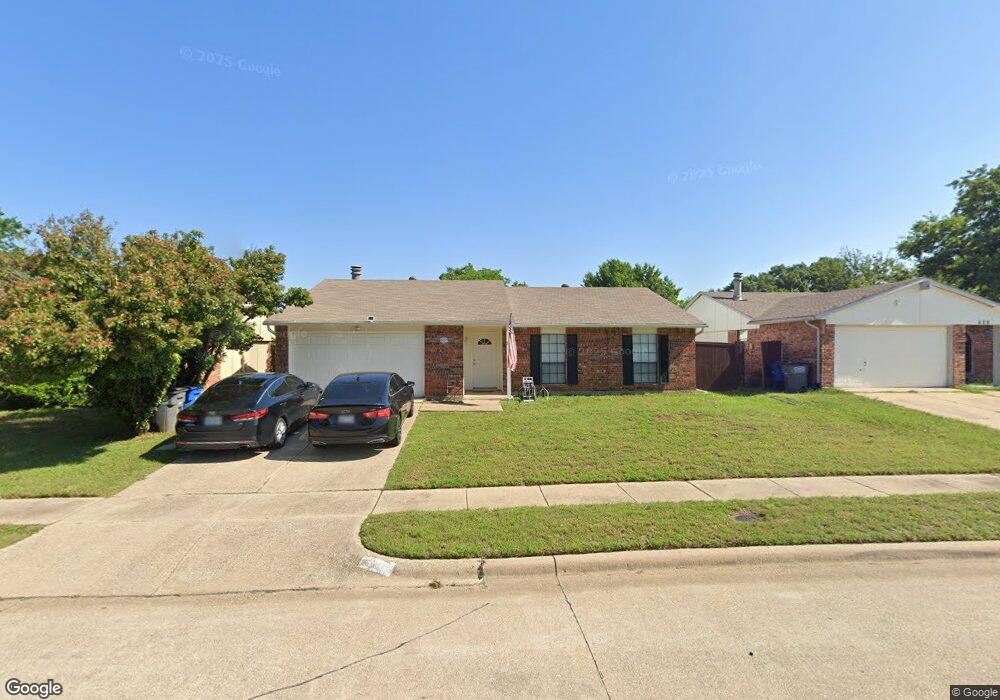627 Valley View Dr Allen, TX 75002
South East Allen NeighborhoodHighlights
- Open Floorplan
- Traditional Architecture
- Laundry in Utility Room
- Alvis C. Story Elementary School Rated A-
- 2 Car Attached Garage
- 1-Story Property
About This Home
Amazing 3 bedroom 2 bath attached garage available in highly sought after Allen ISD. Just blocks from Ford Middle School. Open layout - front entry opens to spacious living room with corner brick wood burning fireplace, full size dining area and open kitchen. Island kitchen boasts white shaker style slow close cabinets, subway tile backsplash, sleek granite countertops and stainless steel appliances including drop in electric glass top range and dishwasher. Recently remodeled with tons of updates including vanities, fixtures, luxury vinyl plank flooring throughout and so much more! Full-size washer and dryer connections, large private backyard with a deck. Conveniently located just minutes from HWY 75, 121, Allen Outlet Mall, shopping restaurants, Allen Highschool ready for move in!
Listing Agent
C. W. Sparks Management Brokerage Phone: 972-404-6283 License #0637766 Listed on: 11/13/2025
Home Details
Home Type
- Single Family
Est. Annual Taxes
- $5,287
Year Built
- Built in 1979
Lot Details
- 6,098 Sq Ft Lot
Parking
- 2 Car Attached Garage
- Front Facing Garage
- Garage Door Opener
Home Design
- Traditional Architecture
- Brick Exterior Construction
- Slab Foundation
- Composition Roof
Interior Spaces
- 1,430 Sq Ft Home
- 1-Story Property
- Open Floorplan
- Ceiling Fan
- Wood Burning Fireplace
- Window Treatments
- Living Room with Fireplace
- Luxury Vinyl Plank Tile Flooring
- Fire and Smoke Detector
- Laundry in Utility Room
Kitchen
- Electric Range
- Dishwasher
- Disposal
Bedrooms and Bathrooms
- 3 Bedrooms
- 2 Full Bathrooms
Schools
- Reed Elementary School
- Allen High School
Utilities
- Central Air
- Heating Available
- High Speed Internet
Listing and Financial Details
- Residential Lease
- Property Available on 11/13/25
- Tenant pays for all utilities, grounds care
- Legal Lot and Block 12 / R
- Assessor Parcel Number R113201801201
Community Details
Overview
- Hillside Village 5 Subdivision
Pet Policy
- Pet Size Limit
- Pet Deposit $250
- 2 Pets Allowed
Map
Source: North Texas Real Estate Information Systems (NTREIS)
MLS Number: 21111845
APN: R-1132-018-0120-1
- 612 Valley View Dr
- 646 Roaming Road Dr
- 622 Roaming Road Dr
- 620 Roaming Road Dr
- 723 Meadow Mead Dr
- 726 Meadow Mead Dr
- 153 W Way Dr
- 128 W Way Dr
- 122 W Way Dr
- 750 Pulitzer Ln
- 608 Arma Rd
- 107 W Way Dr
- 1 Cedar Elm Cir
- 760 Rockefeller Ln
- 100 W Way Dr
- 905 Whitman Cir
- 601 S Jupiter Rd
- 0000 E Main St
- 913 Valley View Dr
- 545 Sequoia St
- 719 Wandering Way Dr
- 713 Sunny Slope Dr
- 724 Meadow Mead Dr
- 325 S Jupiter Rd
- 740 Wandering Way Dr
- 134 W Way Dr
- 810 Grassy Glen Dr
- 811 Sunny Slope Dr
- 811 Roaming Road Dr
- 301 S Jupiter Rd
- 902 Wandering Way Dr
- 552 Sequoia St
- 713 Chandler Ct
- 609 Falling Leaf Dr
- 920 Sunny Slope Dr
- 545 Teton St
- 921 Meadow Mead Dr
- 706 S Jupiter Rd Unit 705
- 706 S Jupiter Rd Unit 507
- 706 S Jupiter Rd Unit 1103

