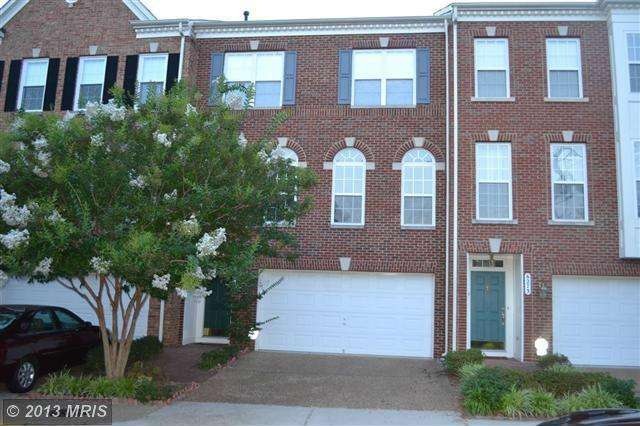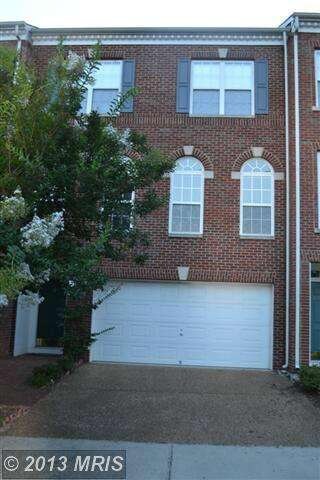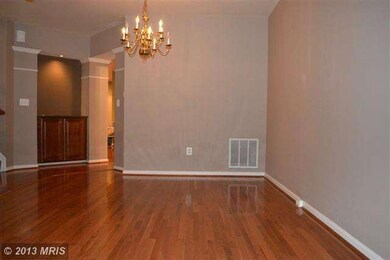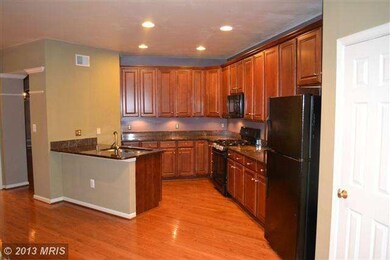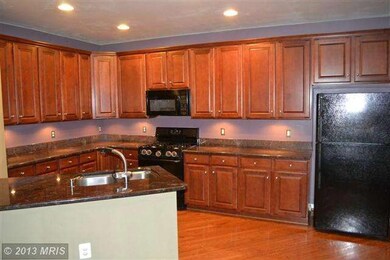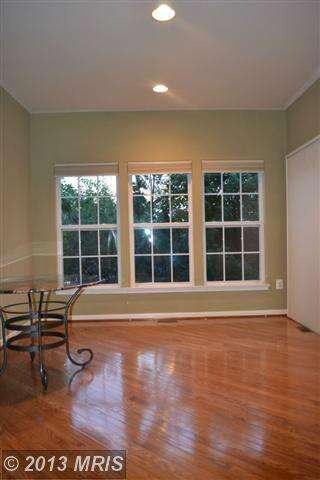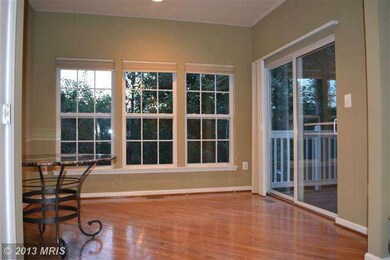
6271 Shackelford Terrace Alexandria, VA 22312
Highlights
- Wooded Lot
- Traditional Architecture
- <<bathWithWhirlpoolToken>>
- Two Story Ceilings
- Wood Flooring
- Upgraded Countertops
About This Home
As of April 2021STUNNING BRICK TOWNHOME, FEATURES 3 BR/3.5 BA, 2 CAR GAR, 3 LVL BUMP OUT, SURROUND SOUND IN FAMILY RM OFF KIT WITH BREAKFAST RM, SITTING RM OFF MBR, GORGEOUS MARBLE MBA WITH JACUZZI TUB, PLUSH CARPET IN BDRMS, GRANITE COUNTERS, FOYER ENTRANCE, NEW HARDWOOD FLOORS ON 2 LVLS, AND QUALITY DECORATOR TOUCHES THROUGHOUT, Just A few blocks to I-395/236 Exit. Easy commute to DC, Pentagon, Ft. Belvoir +
Last Agent to Sell the Property
Steve Toop
United Brokers VA Ltd. Listed on: 07/24/2013
Townhouse Details
Home Type
- Townhome
Est. Annual Taxes
- $5,259
Year Built
- Built in 2001
Lot Details
- 1,800 Sq Ft Lot
- Two or More Common Walls
- Landscaped
- Wooded Lot
HOA Fees
- $135 Monthly HOA Fees
Parking
- 2 Car Attached Garage
- Front Facing Garage
- Garage Door Opener
- Brick Driveway
Home Design
- Traditional Architecture
- Brick Exterior Construction
- Asphalt Roof
Interior Spaces
- 3,240 Sq Ft Home
- Property has 3 Levels
- Crown Molding
- Two Story Ceilings
- Ceiling Fan
- Heatilator
- Fireplace With Glass Doors
- Screen For Fireplace
- Fireplace Mantel
- Gas Fireplace
- <<energyStarQualifiedWindowsToken>>
- Insulated Windows
- Window Treatments
- Window Screens
- Sliding Doors
- Family Room
- Sitting Room
- Living Room
- Breakfast Room
- Combination Kitchen and Dining Room
- Den
- Wood Flooring
Kitchen
- Built-In Self-Cleaning Oven
- Gas Oven or Range
- Stove
- Cooktop<<rangeHoodToken>>
- <<microwave>>
- Freezer
- Ice Maker
- Dishwasher
- Upgraded Countertops
- Disposal
Bedrooms and Bathrooms
- 3 Bedrooms
- En-Suite Primary Bedroom
- En-Suite Bathroom
- 3.5 Bathrooms
- <<bathWithWhirlpoolToken>>
Laundry
- Front Loading Dryer
- Front Loading Washer
Finished Basement
- Walk-Out Basement
- Basement Fills Entire Space Under The House
- Connecting Stairway
- Front and Rear Basement Entry
- Sump Pump
- Basement Windows
Utilities
- 90% Forced Air Heating and Cooling System
- Vented Exhaust Fan
- Natural Gas Water Heater
- Public Septic
- Cable TV Available
Listing and Financial Details
- Tax Lot 25
- Assessor Parcel Number 72-2-16- -25
Ownership History
Purchase Details
Home Financials for this Owner
Home Financials are based on the most recent Mortgage that was taken out on this home.Purchase Details
Home Financials for this Owner
Home Financials are based on the most recent Mortgage that was taken out on this home.Purchase Details
Home Financials for this Owner
Home Financials are based on the most recent Mortgage that was taken out on this home.Purchase Details
Home Financials for this Owner
Home Financials are based on the most recent Mortgage that was taken out on this home.Purchase Details
Home Financials for this Owner
Home Financials are based on the most recent Mortgage that was taken out on this home.Similar Homes in Alexandria, VA
Home Values in the Area
Average Home Value in this Area
Purchase History
| Date | Type | Sale Price | Title Company |
|---|---|---|---|
| Deed | $705,000 | Kvs Title | |
| Deed | $705,000 | Kvs Title Llc | |
| Warranty Deed | $575,000 | Key Title | |
| Warranty Deed | $549,000 | -- | |
| Warranty Deed | $532,500 | -- | |
| Deed | $443,000 | -- |
Mortgage History
| Date | Status | Loan Amount | Loan Type |
|---|---|---|---|
| Closed | $705,000 | VA | |
| Closed | $705,000 | VA | |
| Previous Owner | $417,000 | New Conventional | |
| Previous Owner | $549,000 | New Conventional | |
| Previous Owner | $547,010 | VA | |
| Previous Owner | $353,000 | Adjustable Rate Mortgage/ARM | |
| Previous Owner | $120,000 | Credit Line Revolving | |
| Previous Owner | $355,000 | Adjustable Rate Mortgage/ARM | |
| Previous Owner | $354,400 | New Conventional |
Property History
| Date | Event | Price | Change | Sq Ft Price |
|---|---|---|---|---|
| 04/21/2021 04/21/21 | Sold | $705,000 | +0.9% | $326 / Sq Ft |
| 03/08/2021 03/08/21 | Pending | -- | -- | -- |
| 03/08/2021 03/08/21 | For Sale | $699,000 | +21.6% | $324 / Sq Ft |
| 06/10/2016 06/10/16 | Sold | $575,000 | -1.7% | $218 / Sq Ft |
| 04/29/2016 04/29/16 | Pending | -- | -- | -- |
| 04/15/2016 04/15/16 | For Sale | $585,000 | +6.6% | $222 / Sq Ft |
| 10/25/2013 10/25/13 | Sold | $549,000 | 0.0% | $169 / Sq Ft |
| 09/19/2013 09/19/13 | Pending | -- | -- | -- |
| 07/24/2013 07/24/13 | For Sale | $549,000 | +3.1% | $169 / Sq Ft |
| 10/29/2012 10/29/12 | Sold | $532,500 | -0.5% | $164 / Sq Ft |
| 08/18/2012 08/18/12 | Pending | -- | -- | -- |
| 07/31/2012 07/31/12 | Price Changed | $535,000 | -1.8% | $165 / Sq Ft |
| 06/14/2012 06/14/12 | Price Changed | $545,000 | -1.8% | $168 / Sq Ft |
| 04/26/2012 04/26/12 | For Sale | $555,000 | +4.2% | $171 / Sq Ft |
| 04/26/2012 04/26/12 | Off Market | $532,500 | -- | -- |
| 04/25/2012 04/25/12 | For Sale | $555,000 | -- | $171 / Sq Ft |
Tax History Compared to Growth
Tax History
| Year | Tax Paid | Tax Assessment Tax Assessment Total Assessment is a certain percentage of the fair market value that is determined by local assessors to be the total taxable value of land and additions on the property. | Land | Improvement |
|---|---|---|---|---|
| 2024 | $8,083 | $697,690 | $205,000 | $492,690 |
| 2023 | $7,868 | $697,230 | $205,000 | $492,230 |
| 2022 | $7,805 | $682,580 | $200,000 | $482,580 |
| 2021 | $7,479 | $637,340 | $185,000 | $452,340 |
| 2020 | $6,642 | $561,250 | $155,000 | $406,250 |
| 2019 | $6,962 | $588,220 | $155,000 | $433,220 |
| 2018 | $6,553 | $569,860 | $155,000 | $414,860 |
| 2017 | $6,293 | $542,050 | $140,000 | $402,050 |
| 2016 | $6,029 | $520,380 | $135,000 | $385,380 |
| 2015 | $5,498 | $492,690 | $123,000 | $369,690 |
| 2014 | $5,681 | $510,190 | $123,000 | $387,190 |
Agents Affiliated with this Home
-
Nicole Jennings

Seller's Agent in 2021
Nicole Jennings
Compass
(512) 970-0911
1 in this area
66 Total Sales
-
Kristie Zimmerman

Buyer's Agent in 2021
Kristie Zimmerman
Compass
(703) 786-6155
4 in this area
154 Total Sales
-
Trevor McEachron

Seller's Agent in 2016
Trevor McEachron
Fathom Realty
(703) 447-9381
7 Total Sales
-
Ray Gernhart

Buyer's Agent in 2016
Ray Gernhart
Samson Properties
(703) 855-6384
2 in this area
436 Total Sales
-
S
Seller's Agent in 2013
Steve Toop
United Brokers VA Ltd.
-
Anthony Jones

Buyer's Agent in 2013
Anthony Jones
Elite Realty
(703) 910-5281
78 Total Sales
Map
Source: Bright MLS
MLS Number: 1003636634
APN: 0722-16-0025
- 4704 Barnum Ln
- 301 N Beauregard St Unit 509
- 301 N Beauregard St Unit 1507
- 301 N Beauregard St Unit 320
- 301 N Beauregard St Unit 905
- 301 N Beauregard St Unit 916
- 4925 Lincoln Ave
- 6364 Evangeline Ln
- 6038 Lincolnia Rd
- 4801 Seminole Ave
- 6339 Battlement Way
- 5851 Quantrell Ave Unit 407
- 507 Triadelphia Way
- 6301 Stevenson Ave Unit 410
- 6301 Stevenson Ave Unit 1301
- 6301 Stevenson Ave Unit 602
- 6301 Stevenson Ave Unit 310
- 6301 Stevenson Ave Unit 412
- 4427 Brookside Dr
- 500 Triadelphia Way
