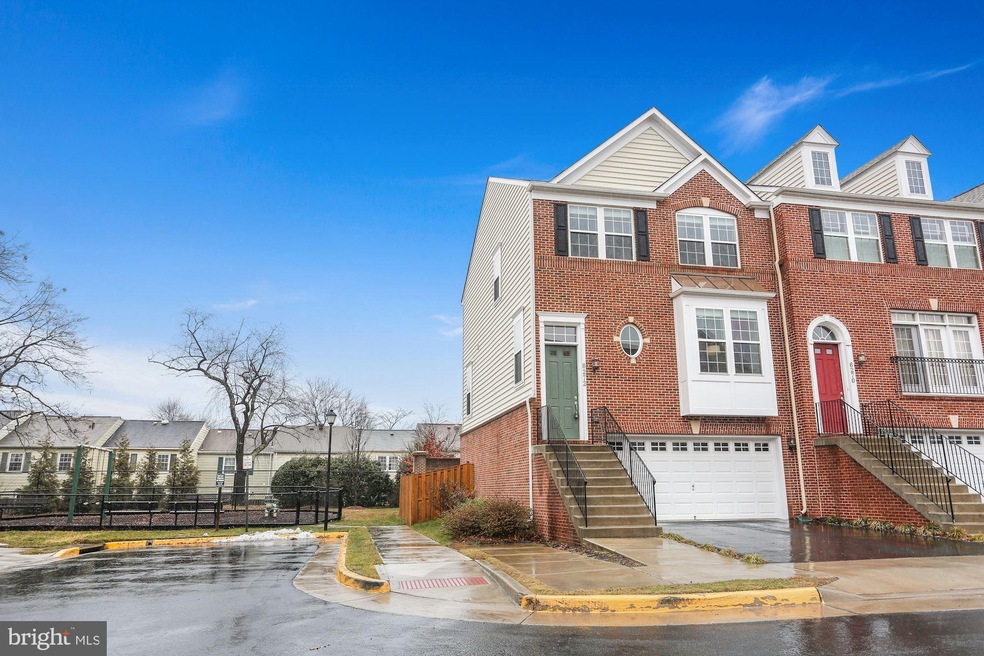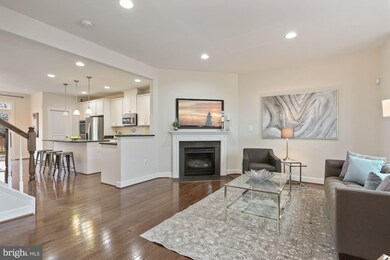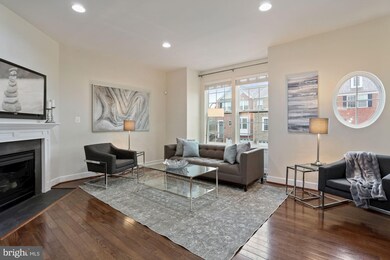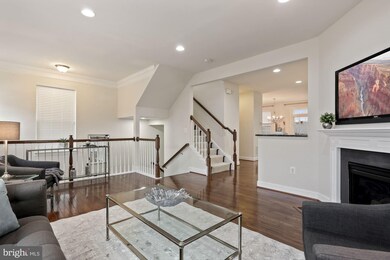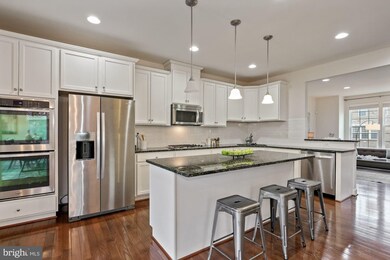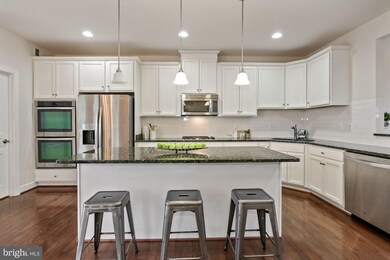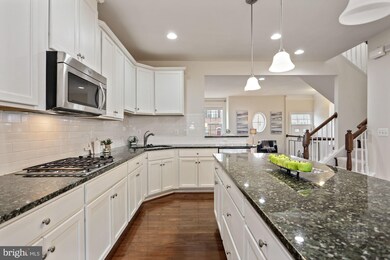
6272 Summit Point Ct Alexandria, VA 22310
Highlights
- Traditional Architecture
- Wood Flooring
- Brick Front
- Twain Middle School Rated A-
- 2 Car Attached Garage
- Forced Air Heating and Cooling System
About This Home
As of February 2022Barely lived-in, gorgeous end-unit townhome! This home feels like NEW! This brick-front Stanley Martin townhome is nestled in this small community of energy-efficient townhomes in Foster's Crest. Morning and afternoon sun come through the triple pane front and back windows and into the large living and dining areas on the main level. The kitchen/dining combination is ideal for enjoying cooking and entertaining in the top-of-the-line look of the granite counters, white cabinetry, and the large kitchen island. A walk-in pantry, access to the large two-level deck, a powder room, and the open area to the living room make this home very comfortable and convenient for living. The upper level features a primary bedroom suite with a designer closet system, brand new carpet, and great space for the large bath with a double vanity. The upper level also includes two bedrooms and a hall bath that is like new! The walk-out lower level is filled with sunlight and a half-bath, perfect for guests enjoying the lower level deck. The adjacent, oversized two-car garage offers extra storage and a large concrete pad for additional parking. This home is conveniently located to all that Kingstowne has to offer! Great restaurants, shops, and easy access to the metro are just minutes away. All the major arteries of travel are within minutes! Welcome to Foster's Crest!
Townhouse Details
Home Type
- Townhome
Est. Annual Taxes
- $6,966
Year Built
- Built in 2013
Lot Details
- 2,893 Sq Ft Lot
HOA Fees
- $120 Monthly HOA Fees
Parking
- 2 Car Attached Garage
- Front Facing Garage
- Garage Door Opener
Home Design
- Traditional Architecture
- Brick Foundation
- Slab Foundation
- Architectural Shingle Roof
- Vinyl Siding
- Brick Front
Interior Spaces
- Property has 3 Levels
Flooring
- Wood
- Carpet
Bedrooms and Bathrooms
- 3 Bedrooms
Basement
- Walk-Out Basement
- Natural lighting in basement
Utilities
- Forced Air Heating and Cooling System
- Cooling System Utilizes Natural Gas
- Natural Gas Water Heater
Community Details
- $189 Recreation Fee
- Fosters Crest Subdivision
Listing and Financial Details
- Tax Lot 39
- Assessor Parcel Number 0911 33 0039
Ownership History
Purchase Details
Purchase Details
Home Financials for this Owner
Home Financials are based on the most recent Mortgage that was taken out on this home.Purchase Details
Home Financials for this Owner
Home Financials are based on the most recent Mortgage that was taken out on this home.Similar Homes in Alexandria, VA
Home Values in the Area
Average Home Value in this Area
Purchase History
| Date | Type | Sale Price | Title Company |
|---|---|---|---|
| Deed | -- | Meinken & Leischner Pllc | |
| Warranty Deed | $785,000 | Monument Title | |
| Special Warranty Deed | $604,365 | -- |
Mortgage History
| Date | Status | Loan Amount | Loan Type |
|---|---|---|---|
| Previous Owner | $813,260 | VA | |
| Previous Owner | $813,260 | VA | |
| Previous Owner | $465,000 | New Conventional | |
| Previous Owner | $474,000 | New Conventional | |
| Previous Owner | $483,450 | New Conventional |
Property History
| Date | Event | Price | Change | Sq Ft Price |
|---|---|---|---|---|
| 07/10/2025 07/10/25 | For Sale | $824,999 | +5.1% | $394 / Sq Ft |
| 02/28/2022 02/28/22 | Sold | $785,000 | +8.3% | $375 / Sq Ft |
| 02/07/2022 02/07/22 | Pending | -- | -- | -- |
| 02/04/2022 02/04/22 | For Sale | $725,000 | +20.0% | $346 / Sq Ft |
| 07/30/2013 07/30/13 | Sold | $604,365 | 0.0% | -- |
| 04/06/2013 04/06/13 | Pending | -- | -- | -- |
| 04/06/2013 04/06/13 | For Sale | $604,365 | -- | -- |
Tax History Compared to Growth
Tax History
| Year | Tax Paid | Tax Assessment Tax Assessment Total Assessment is a certain percentage of the fair market value that is determined by local assessors to be the total taxable value of land and additions on the property. | Land | Improvement |
|---|---|---|---|---|
| 2024 | $8,474 | $731,420 | $230,000 | $501,420 |
| 2023 | $8,360 | $740,800 | $230,000 | $510,800 |
| 2022 | $7,562 | $661,330 | $210,000 | $451,330 |
| 2021 | $6,966 | $593,600 | $180,000 | $413,600 |
| 2020 | $6,885 | $581,730 | $180,000 | $401,730 |
| 2019 | $6,749 | $570,250 | $170,000 | $400,250 |
| 2018 | $6,489 | $564,290 | $168,000 | $396,290 |
| 2017 | $6,426 | $553,520 | $165,000 | $388,520 |
| 2016 | $6,413 | $553,520 | $165,000 | $388,520 |
| 2015 | $6,177 | $553,520 | $165,000 | $388,520 |
| 2014 | $6,163 | $553,520 | $165,000 | $388,520 |
Agents Affiliated with this Home
-
Haythem Hedda

Seller's Agent in 2025
Haythem Hedda
Pearson Smith Realty, LLC
(202) 213-6532
1 in this area
98 Total Sales
-
Joy Deevy

Seller's Agent in 2022
Joy Deevy
Compass
(703) 930-5198
5 in this area
135 Total Sales
-
Jill Judge

Buyer's Agent in 2022
Jill Judge
Samson Properties
(202) 410-6600
6 in this area
185 Total Sales
-
datacorrect BrightMLS
d
Seller's Agent in 2013
datacorrect BrightMLS
Non Subscribing Office
-
E
Buyer's Agent in 2013
Eileen Wiegert
Long & Foster
Map
Source: Bright MLS
MLS Number: VAFX2046634
APN: 0911-33-0039
- 6236 Summit Point Ct
- 6608 Schurtz St
- 6253 Sibel Place
- 6737 Applemint Ln
- 6531 China Grove Ct
- 6558 Gildar St
- 6278 Wills St
- 6915 Victoria Dr Unit C
- 6521 Gildar St
- 6259 Fogle St
- 6905 Victoria Dr Unit 6905-L
- 6905 Victoria Dr Unit A
- 6921 Victoria Dr Unit I
- 6904 I Victoria Dr Unit I
- 6383 Michael Robert Dr
- 6758 Edge Cliff Dr
- 6706 Debra lu Way
- 6319 Franconia Commons Dr
- 6288 Levi Ct
- 6388 Andrew Matthew Terrace
