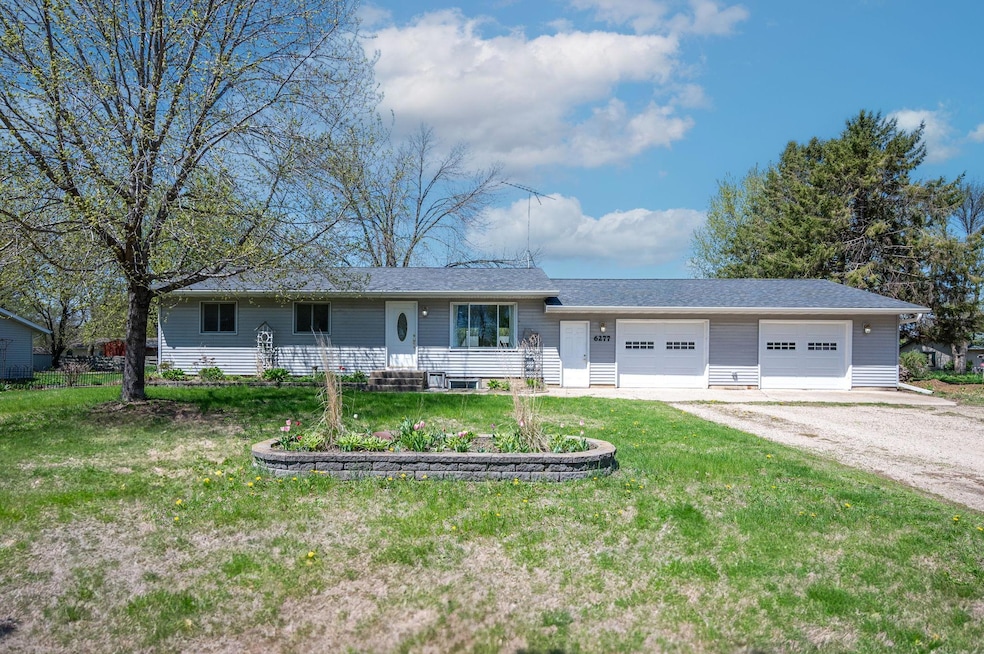
6277 Falcon Way Warsaw, MN 55087
Estimated payment $2,020/month
Highlights
- Bonus Room
- Stainless Steel Appliances
- Patio
- No HOA
- 2 Car Attached Garage
- Living Room
About This Home
Discover the perfect blend of small-town charm and modern convenience in this move-in ready 4-bedroom, 2-bath rambler located in the peaceful community of Warsaw—just minutes from Faribault, Owatonna, Waseca, Mankato, and about 30 minutes from the southern Twin Cities suburbs.
The open-concept main level offers a bright living and dining area and a charming coffee bar—ideal for hosting guests or enjoying relaxed mornings. You’ll find two bedrooms on the main floor, including a spacious primary suite with a large walk-in closet and private access to the updated full bath.
The fully finished lower level expands your living space with a family room featuring built-in bookshelves, two additional bedrooms, a second bathroom, and a bonus room—perfect for a home office, playroom, or media room.
Step outside to your fully fenced backyard with a dedicated garden area, great for pets, entertaining, and outdoor activities. The oversized, well-maintained garage offers parking for multiple vehicles, a workshop space, and abundant storage—ideal for DIY projects or hobbies.
With updated interiors, a finished basement, and a prime location close to shopping, dining, and commuter routes, this home has the space, flexibility, and amenities you’ve been searching for.
Home Details
Home Type
- Single Family
Est. Annual Taxes
- $1,966
Year Built
- Built in 1973
Lot Details
- 0.28 Acre Lot
- Lot Dimensions are 105 x 115
- Property is Fully Fenced
- Chain Link Fence
Parking
- 2 Car Attached Garage
- Parking Storage or Cabinetry
- Insulated Garage
- Garage Door Opener
Interior Spaces
- 1-Story Property
- Family Room
- Living Room
- Bonus Room
- Utility Room
Kitchen
- Range
- Microwave
- Freezer
- Dishwasher
- Stainless Steel Appliances
Bedrooms and Bathrooms
- 4 Bedrooms
Laundry
- Dryer
- Washer
Finished Basement
- Basement Fills Entire Space Under The House
- Sump Pump
- Basement Storage
- Basement Window Egress
Outdoor Features
- Patio
Utilities
- Forced Air Heating and Cooling System
- Underground Utilities
- Shared Water Source
- Well
- Septic System
Community Details
- No Home Owners Association
- Rolling Green Add 01 Subdivision
Listing and Financial Details
- Assessor Parcel Number 1418153020
Map
Home Values in the Area
Average Home Value in this Area
Tax History
| Year | Tax Paid | Tax Assessment Tax Assessment Total Assessment is a certain percentage of the fair market value that is determined by local assessors to be the total taxable value of land and additions on the property. | Land | Improvement |
|---|---|---|---|---|
| 2025 | $1,966 | $288,200 | $44,900 | $243,300 |
| 2024 | $1,966 | $277,500 | $42,600 | $234,900 |
| 2023 | $1,864 | $277,500 | $42,600 | $234,900 |
| 2022 | $1,656 | $250,600 | $38,100 | $212,500 |
| 2021 | $1,560 | $213,300 | $31,400 | $181,900 |
| 2020 | $1,440 | $202,000 | $31,400 | $170,600 |
| 2019 | $1,204 | $191,800 | $31,400 | $160,400 |
| 2018 | $32 | $164,000 | $28,400 | $135,600 |
| 2017 | $1,032 | $144,600 | $28,400 | $116,200 |
| 2016 | $984 | $133,200 | $28,400 | $104,800 |
| 2015 | $966 | $124,600 | $28,400 | $96,200 |
| 2014 | -- | $126,500 | $28,400 | $98,100 |
Property History
| Date | Event | Price | Change | Sq Ft Price |
|---|---|---|---|---|
| 05/31/2025 05/31/25 | For Sale | $339,000 | 0.0% | $125 / Sq Ft |
| 05/24/2025 05/24/25 | Pending | -- | -- | -- |
| 05/09/2025 05/09/25 | For Sale | $339,000 | -- | $125 / Sq Ft |
Purchase History
| Date | Type | Sale Price | Title Company |
|---|---|---|---|
| Warranty Deed | $95,000 | -- |
Mortgage History
| Date | Status | Loan Amount | Loan Type |
|---|---|---|---|
| Open | $75,000 | Credit Line Revolving | |
| Closed | $75,000 | Credit Line Revolving | |
| Closed | $135,000 | New Conventional |
Similar Home in the area
Source: NorthstarMLS
MLS Number: 6715556
APN: 14.18.1.53.020
- 23231 Farwell Ave
- 6031 232nd St W
- 5755 232nd St W
- 17001 Elmore Ave
- 5074 Cannon Lake Trail
- 4820 Echo Ct
- XXX Fairbanks Ave
- 3835 222nd St W
- 103 Bloomer St E
- 305 1st St NE
- 7284 205th St W
- 202 W Main St
- XXX Fortune Creek Trail
- 20102 Fortune Creek Trail
- 204 Sidney St W
- 204 Sidney St E
- 425 W Franklin St
- 20355 Cedar Lake Trail
- 8515 Cedar Lake Blvd
- 8626 Cedar Lake Blvd
- 851 Faribault Rd
- 1740 Willow St
- 123 2nd St NW
- 10 Division St W
- 110 Riverchase Ct
- 200 Heritage Place
- 715 Central Ave N
- 601 1st Ave NE
- 1128 Shumway Ct
- 204 3rd Ave SE
- 126 Main St W Unit 2
- 316 Mill St S
- 218 Cottrill St N
- 1575 24th Ave NW
- 2575 N Cedar Ave
- 629 3rd St NE Unit 629
- 180 Nature Valley Place NW
- 614 W Bridge St
- 310 Allan Ave
- 210 N Oak Ave






