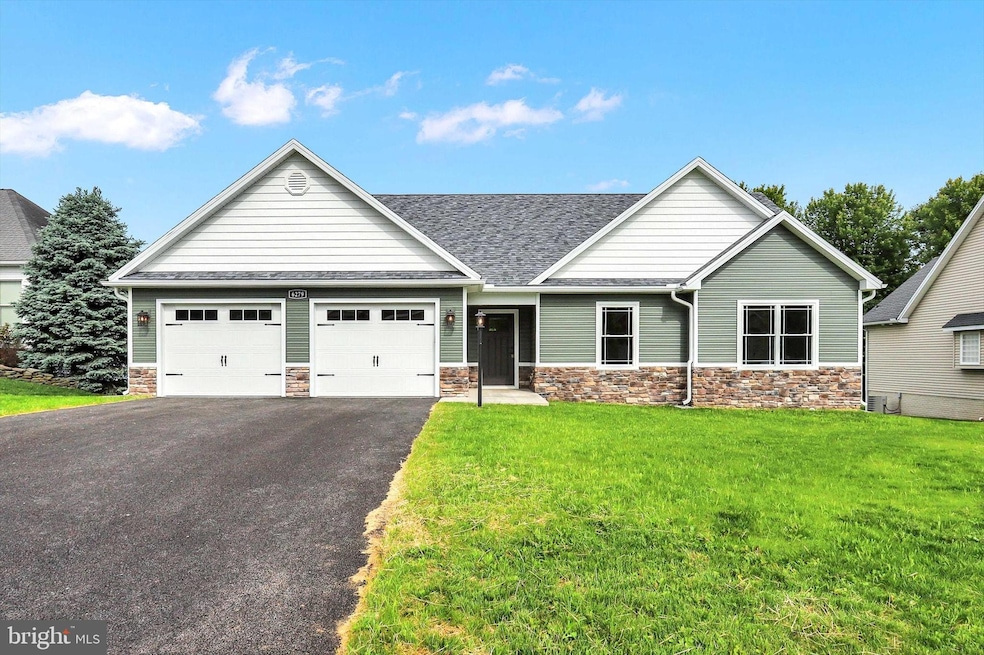6279 Oak Leaf Ln N Fayetteville, PA 17222
Estimated payment $2,337/month
Highlights
- New Construction
- No HOA
- 2 Car Attached Garage
- Rambler Architecture
- Community Pool
- Level Entry For Accessibility
About This Home
New Construction! ACCESSIBLE HOME--NO STEPS TO FRONT DOOR AND GARAGE! This 3 bedroom 2 bath home built by Comstock Homes is within award-winning Penn National Community. Home has 2,155 finished sq ft, in an established neighborhood. Granite countertops in kitchen and bathrooms, flooring is LVT in main areas. Bedrooms are carpeted. Tray ceilings in Great Room, Dining Area and Kitchen. Bonus room is on upper level of home. Efficient electric heat and central A/C. Lovely walkable community offers 36 holes of 4-star golf, outdoor pool, tennis/pickleball, yoga, community garden, hiking in Michaux State Forest, 40 + social clubs, restaurant/bar, and so much more! See Pro Shop for membership details.
Listing Agent
(717) 729-6194 dianeb@pennhomes.com White Rock, Inc. License #RS141463A Listed on: 05/29/2025
Home Details
Home Type
- Single Family
Est. Annual Taxes
- $569
Year Built
- Built in 2025 | New Construction
Lot Details
- 0.36 Acre Lot
- Property is in excellent condition
Parking
- 2 Car Attached Garage
- Front Facing Garage
Home Design
- Rambler Architecture
Interior Spaces
- 2,155 Sq Ft Home
- Property has 2 Levels
- Ceiling Fan
- Crawl Space
Bedrooms and Bathrooms
- 3 Main Level Bedrooms
- 2 Full Bathrooms
Accessible Home Design
- Level Entry For Accessibility
Utilities
- Central Air
- Heat Pump System
- Electric Water Heater
Listing and Financial Details
- Tax Lot 3
- Assessor Parcel Number 10-0D23C-009.-000000
Community Details
Overview
- No Home Owners Association
- Penn National Golf Course Community Subdivision
Recreation
- Community Pool
Map
Home Values in the Area
Average Home Value in this Area
Property History
| Date | Event | Price | Change | Sq Ft Price |
|---|---|---|---|---|
| 08/19/2025 08/19/25 | Price Changed | $429,900 | -2.3% | $199 / Sq Ft |
| 07/24/2025 07/24/25 | Price Changed | $439,900 | -2.0% | $204 / Sq Ft |
| 05/29/2025 05/29/25 | For Sale | $449,000 | +897.8% | $208 / Sq Ft |
| 08/27/2024 08/27/24 | Sold | $45,000 | 0.0% | -- |
| 08/07/2024 08/07/24 | Pending | -- | -- | -- |
| 07/27/2024 07/27/24 | For Sale | $45,000 | -- | -- |
Source: Bright MLS
MLS Number: PAFL2027634
- 6263 Oak Leaf Ln N
- 6357 Ninth View
- 6881 Old Course Rd
- 6963 Old Course Rd
- 6580 Fairway Dr W
- 3826 Farmstead Dr
- 5860 Fairway Dr W Unit 4
- 6154 Fairway Dr W
- 6396 Saucon Valley Dr
- 6611 Congressional Terrace
- 6937 Fairway Dr E
- 6512 Pullhook Ln
- 6595 Pullhook Ln
- 7010 Fairway Oaks
- 3881 Farmstead Dr
- 6715 Congressional Terrace
- 6337 Medina Ridge Dr
- 6945 Augusta National
- 7033 Augusta National
- 5985 Greenbriar Terrace
- 1780 Wisteria Dr Unit G
- 776 Rising Sun Ln
- 772 Rising Sun Ln
- 780 Rising Sun Ln
- 768 Rising Sun Ln
- 784 Rising Sun Ln
- 788 Rising Sun Ln
- 804 Rising Sun Ln
- 808 Rising Sun Ln
- 812 Rising Sun Ln
- 834 Rising Sun Ln
- 789 Rising Sun Ln
- 801 Rising Sun Ln
- 809 Rising Sun Ln
- 825 Rising Sun Ln
- 195 Falling Spring Rd
- 739 Stouffer Ave
- 14 Sanibel Ln
- 3017 Sienna Dr
- 3015 Sienna Dr







