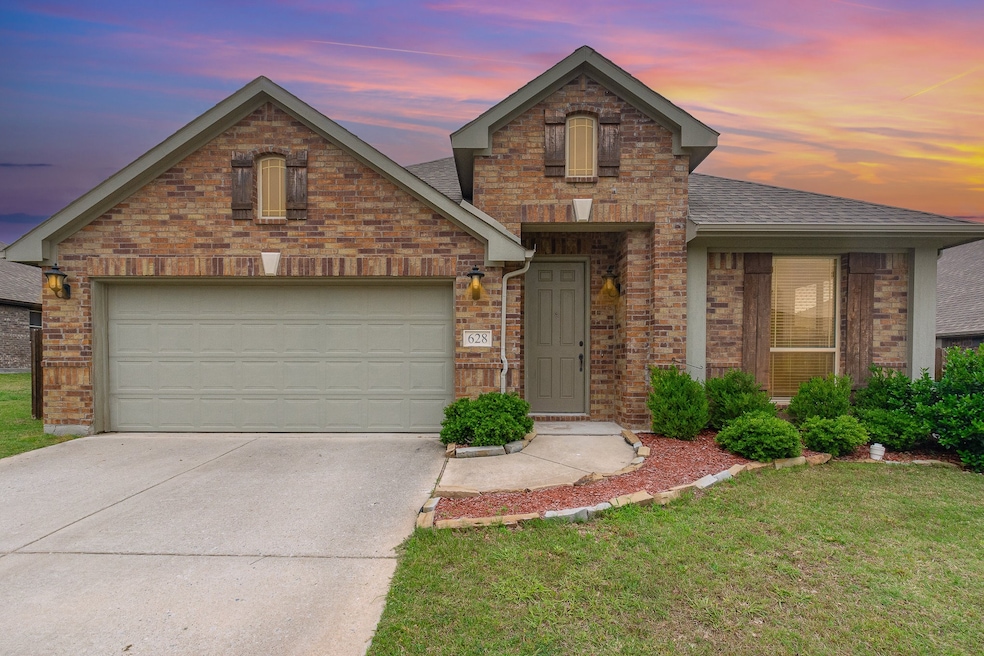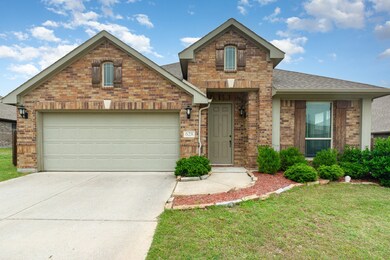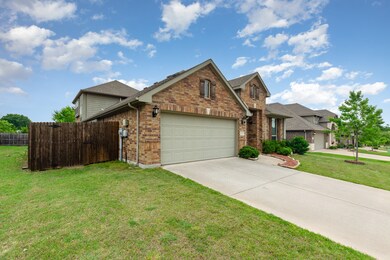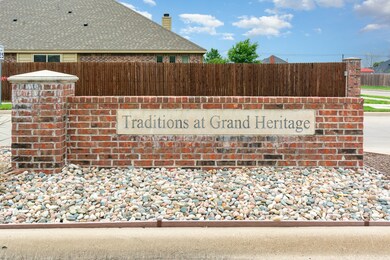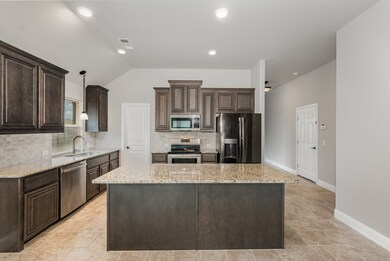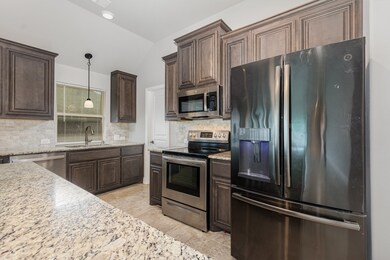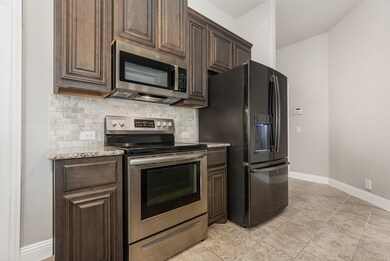
Highlights
- Fitness Center
- Vaulted Ceiling
- Loft
- Open Floorplan
- Traditional Architecture
- Granite Countertops
About This Home
As of June 2025Welcome to this charming 4-bedroom, 3-bathroom home featuring a bright, flexible floor plan designed for comfort and functionality. Nestled in a quiet, well established neighborhood, this home offers a perfect blend of modern style and everyday livability. The open concept seamlessly connects the kitchen, dining room and living areas--ideal for both entertaining and relaxed family living. Large windows throughout the main living area flood the space with natural light, creating a warm and inviting atmosphere. The chef inspired kitchen is equipped with granite countertops, stainless steel appliances, built-in buffet, and a spacious walk-in pantry. A versatile flex room offers the perfect space for a home office, study or formal dining area. The first floor primary suite impresses with vaulted ceilings, a cozy sitting area, and a generous walk-in closet. The luxurious ensuite bath features a double vanity, soaking tub, and a beautifully tiled glass shower. Two additional bedrooms and a full bathroom are also conveniently located on the main level. Upstairs, a private guest suite awaits with a fourth bedroom, full bath, and bonus living space.
Stylish finishes throughout include cabinetry, recessed lighting, upgraded flooring.
Step outside to the covered patio and enjoy a spacious backyard, perfect for outdoor gatherings, play, or creating your own garden oasis.
Community amenities include multiple pools, clubhouse, fitness center, and scenic walking trails—offering an engaging and active lifestyle for all.
Add personal touches and make this home truly your own.
Discounted rate options and no lender fee future refinancing may be available for qualified buyers of this home.
Last Agent to Sell the Property
Orchard Brokerage, LLC Brokerage Phone: 844-819-1373 License #0807565 Listed on: 05/23/2025
Home Details
Home Type
- Single Family
Est. Annual Taxes
- $7,222
Year Built
- Built in 2018
Lot Details
- 7,013 Sq Ft Lot
- Interior Lot
- Back Yard
HOA Fees
- $113 Monthly HOA Fees
Parking
- 2 Car Attached Garage
- Front Facing Garage
- Driveway
Home Design
- Traditional Architecture
- Brick Exterior Construction
- Slab Foundation
- Composition Roof
Interior Spaces
- 2,460 Sq Ft Home
- 2-Story Property
- Open Floorplan
- Vaulted Ceiling
- Ceiling Fan
- Window Treatments
- Loft
Kitchen
- Eat-In Kitchen
- Electric Range
- <<microwave>>
- Dishwasher
- Kitchen Island
- Granite Countertops
Flooring
- Carpet
- Laminate
- Tile
Bedrooms and Bathrooms
- 4 Bedrooms
- Walk-In Closet
- 3 Full Bathrooms
- Double Vanity
Schools
- Nesmith Elementary School
- Community High School
Additional Features
- Covered patio or porch
- Central Heating and Cooling System
Listing and Financial Details
- Legal Lot and Block 14 / A
- Assessor Parcel Number R1108200A01401
Community Details
Overview
- Association fees include management
- Lavon Grand Heritage Homeowners Association, Inc Association
- Traditions At Grand Heritage Subdivision
Recreation
- Fitness Center
- Community Pool
Ownership History
Purchase Details
Purchase Details
Home Financials for this Owner
Home Financials are based on the most recent Mortgage that was taken out on this home.Similar Homes in Lavon, TX
Home Values in the Area
Average Home Value in this Area
Purchase History
| Date | Type | Sale Price | Title Company |
|---|---|---|---|
| Warranty Deed | -- | None Listed On Document | |
| Special Warranty Deed | -- | None Available |
Mortgage History
| Date | Status | Loan Amount | Loan Type |
|---|---|---|---|
| Previous Owner | $247,876 | Adjustable Rate Mortgage/ARM |
Property History
| Date | Event | Price | Change | Sq Ft Price |
|---|---|---|---|---|
| 07/09/2025 07/09/25 | For Rent | $2,499 | 0.0% | -- |
| 06/30/2025 06/30/25 | Sold | -- | -- | -- |
| 06/06/2025 06/06/25 | Pending | -- | -- | -- |
| 05/23/2025 05/23/25 | For Sale | $335,000 | +20.6% | $136 / Sq Ft |
| 05/25/2018 05/25/18 | Sold | -- | -- | -- |
| 05/25/2018 05/25/18 | Pending | -- | -- | -- |
| 05/25/2018 05/25/18 | For Sale | $277,876 | -- | $113 / Sq Ft |
Tax History Compared to Growth
Tax History
| Year | Tax Paid | Tax Assessment Tax Assessment Total Assessment is a certain percentage of the fair market value that is determined by local assessors to be the total taxable value of land and additions on the property. | Land | Improvement |
|---|---|---|---|---|
| 2023 | $6,542 | $344,501 | $100,000 | $322,864 |
| 2022 | $6,597 | $313,183 | $85,000 | $297,733 |
| 2021 | $6,231 | $284,712 | $65,000 | $219,712 |
| 2020 | $6,445 | $279,779 | $65,000 | $214,779 |
| 2019 | $6,680 | $279,779 | $65,000 | $214,779 |
| 2018 | $856 | $36,400 | $36,400 | $0 |
| 2017 | $593 | $25,200 | $25,200 | $0 |
Agents Affiliated with this Home
-
Lynn Young
L
Seller's Agent in 2025
Lynn Young
Orchard Brokerage, LLC
(304) 615-2673
5 Total Sales
-
Andrew Mellor
A
Buyer's Agent in 2025
Andrew Mellor
Whiterock SFR, LLC
(602) 733-3070
172 Total Sales
-
Marsha Ashlock
M
Seller's Agent in 2018
Marsha Ashlock
Visions Realty & Investments
(817) 307-5890
4,432 Total Sales
-
Leonard McManaman
L
Buyer's Agent in 2018
Leonard McManaman
Keller Williams Frisco Stars
(972) 332-0008
412 Total Sales
Map
Source: North Texas Real Estate Information Systems (NTREIS)
MLS Number: 20944267
APN: R-11082-00A-0140-1
- 565 Willow Ln
- 812 Stoney Bridge
- 825 Stoney Bridge
- 602 Franklin Ln
- 505 Lucas Ln
- 527 Whitney Ln
- 612 Svenson Ln
- 677 Franklin Ln
- 535 Svenson Ln
- 534 Harding Ln
- 554 Langdon St
- 535 Harding Ln
- 500 Harding Ln
- 742 Faith Bud Ln
- 412 Geren Dr
- 625 Johnson Dr
- 754 Brookline Dr
- 409 Hoover Ave
- 484 Harding Ln
- 428 Hayes St
