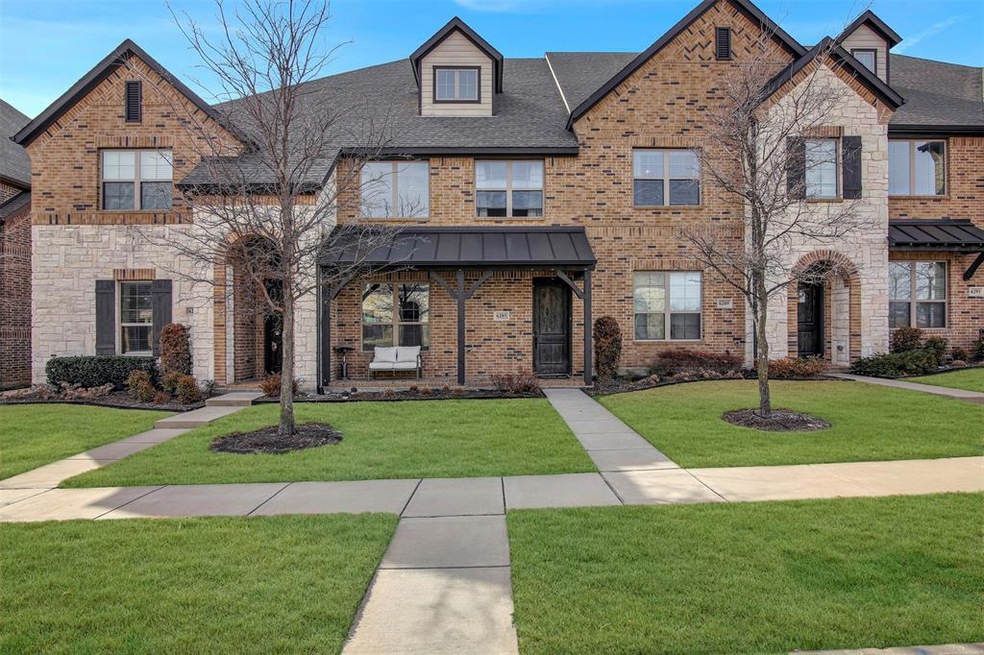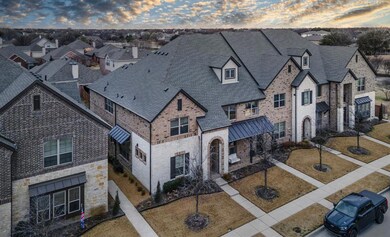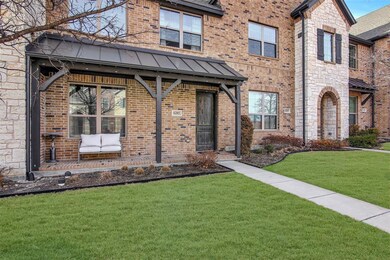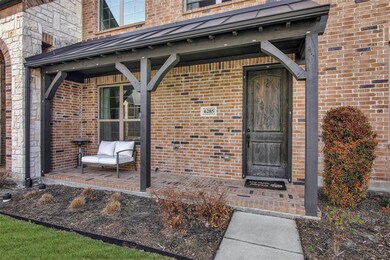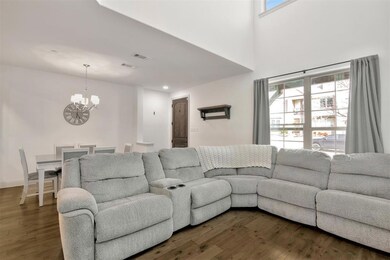
6285 Davison Way McKinney, TX 75070
Eldorado Heights NeighborhoodHighlights
- Vaulted Ceiling
- Traditional Architecture
- Loft
- Reuben Johnson Elementary School Rated A-
- Wood Flooring
- Covered patio or porch
About This Home
As of July 2025Stunning CB Jeni Custom Townhome in The Villas Of Stonegate. Open floorplan with a soaring 20 ft. ceiling in the living area that allows lots of natural light. Loft area with a view. Chef's kitchen will impress with 42-inch white custom cabinetry, designer backsplash, leather granite countertops, SS appliances, 5 burner gas commercial grade range, and a spacious walk in pantry. Rich wide plank engineered wood floors downstairs. Unique primary suite with high ceilings and an oversized walk in closet. The primary bath includes a oversized walk-in shower with a seat, and Carrara marble. A spacious loft located upstairs between two bedrooms is perfect for a home office. Radiant barrier, tankless water heater, oversized attic space for storage and more. This energy-savvy home will save you money with its super low utility cost thanks to quality construction. Nostalgic covered front porch, attached 2 car garage, and dog park. Apex Center of Mckinney minutes away (pics provided)
Last Agent to Sell the Property
Coldwell Banker Apex, REALTORS Brokerage Phone: 972-712-8500 License #0723974 Listed on: 02/22/2023

Last Buyer's Agent
Sherri Stone
CityScape Realty License #0503908
Townhouse Details
Home Type
- Townhome
Est. Annual Taxes
- $6,359
Year Built
- Built in 2016
Lot Details
- 2,222 Sq Ft Lot
HOA Fees
- $303 Monthly HOA Fees
Parking
- 2 Car Attached Garage
- Rear-Facing Garage
Home Design
- Traditional Architecture
- Brick Exterior Construction
- Slab Foundation
- Composition Roof
Interior Spaces
- 1,527 Sq Ft Home
- 2-Story Property
- Vaulted Ceiling
- <<energyStarQualifiedWindowsToken>>
- Loft
- Security System Owned
Kitchen
- Built-In Gas Range
- <<microwave>>
- Ice Maker
- Dishwasher
- Disposal
Flooring
- Wood
- Carpet
- Ceramic Tile
Bedrooms and Bathrooms
- 2 Bedrooms
- Low Flow Plumbing Fixtures
Laundry
- Laundry in Hall
- Washer and Electric Dryer Hookup
Eco-Friendly Details
- Energy-Efficient Appliances
- Energy-Efficient HVAC
- Energy-Efficient Insulation
- ENERGY STAR Qualified Equipment for Heating
- Energy-Efficient Thermostat
Outdoor Features
- Covered patio or porch
- Rain Gutters
Schools
- Johnson Elementary School
- Mckinney High School
Utilities
- Heating Available
- Vented Exhaust Fan
- Underground Utilities
- Tankless Water Heater
- High Speed Internet
- Phone Available
- Cable TV Available
Listing and Financial Details
- Legal Lot and Block 5 / A
- Assessor Parcel Number R1108000A00501
Community Details
Overview
- Association fees include management, ground maintenance, maintenance structure
- Villas Of Stonegate HOA Cma Management Association
- Villas At Stonegate Subdivision
Security
- Fire and Smoke Detector
- Firewall
Ownership History
Purchase Details
Home Financials for this Owner
Home Financials are based on the most recent Mortgage that was taken out on this home.Purchase Details
Home Financials for this Owner
Home Financials are based on the most recent Mortgage that was taken out on this home.Purchase Details
Home Financials for this Owner
Home Financials are based on the most recent Mortgage that was taken out on this home.Similar Homes in McKinney, TX
Home Values in the Area
Average Home Value in this Area
Purchase History
| Date | Type | Sale Price | Title Company |
|---|---|---|---|
| Deed | -- | None Listed On Document | |
| Deed | -- | None Listed On Document | |
| Vendors Lien | -- | None Available |
Mortgage History
| Date | Status | Loan Amount | Loan Type |
|---|---|---|---|
| Closed | $0 | Credit Line Revolving | |
| Open | $286,400 | New Conventional | |
| Previous Owner | $314,153 | FHA | |
| Previous Owner | $150,000 | New Conventional |
Property History
| Date | Event | Price | Change | Sq Ft Price |
|---|---|---|---|---|
| 07/16/2025 07/16/25 | For Rent | $2,195 | 0.0% | -- |
| 07/15/2025 07/15/25 | Sold | -- | -- | -- |
| 06/29/2025 06/29/25 | Pending | -- | -- | -- |
| 06/10/2025 06/10/25 | Price Changed | $336,000 | -3.1% | $220 / Sq Ft |
| 06/03/2025 06/03/25 | Price Changed | $346,900 | -0.3% | $227 / Sq Ft |
| 05/15/2025 05/15/25 | Price Changed | $347,900 | -0.6% | $228 / Sq Ft |
| 05/01/2025 05/01/25 | For Sale | $350,000 | -4.1% | $229 / Sq Ft |
| 04/06/2023 04/06/23 | Sold | -- | -- | -- |
| 03/11/2023 03/11/23 | Pending | -- | -- | -- |
| 02/22/2023 02/22/23 | For Sale | $365,000 | +15.9% | $239 / Sq Ft |
| 09/28/2021 09/28/21 | Sold | -- | -- | -- |
| 08/30/2021 08/30/21 | Pending | -- | -- | -- |
| 08/22/2021 08/22/21 | For Sale | $315,000 | -- | $206 / Sq Ft |
Tax History Compared to Growth
Tax History
| Year | Tax Paid | Tax Assessment Tax Assessment Total Assessment is a certain percentage of the fair market value that is determined by local assessors to be the total taxable value of land and additions on the property. | Land | Improvement |
|---|---|---|---|---|
| 2023 | $5,113 | $370,726 | $85,000 | $285,726 |
| 2022 | $6,359 | $317,307 | $75,000 | $242,307 |
| 2021 | $5,313 | $250,159 | $65,000 | $185,159 |
| 2020 | $5,482 | $242,558 | $65,000 | $177,558 |
| 2019 | $6,109 | $256,999 | $65,000 | $191,999 |
| 2018 | $6,329 | $260,203 | $65,000 | $195,203 |
| 2017 | $2,500 | $102,776 | $51,350 | $51,426 |
Agents Affiliated with this Home
-
Alex Bekker
A
Seller's Agent in 2025
Alex Bekker
Absolute Real Estate Services
(972) 849-6432
2 in this area
21 Total Sales
-
S
Seller's Agent in 2025
Sherri Stone
CityScape Realty
-
Kylie Vaughn

Seller's Agent in 2023
Kylie Vaughn
Coldwell Banker Apex, REALTORS
(214) 554-1169
3 in this area
57 Total Sales
-
Karen Rudolph
K
Seller's Agent in 2021
Karen Rudolph
Ebby Halliday
(972) 369-9757
2 in this area
32 Total Sales
Map
Source: North Texas Real Estate Information Systems (NTREIS)
MLS Number: 20262612
APN: R-11080-00A-0050-1
- 3120 Gaylord Dr
- 3100 Decker Dr
- 3121 Decker Dr
- 3101 Illinois Ave
- 6240 Pine Ridge Blvd
- 3120 Longleaf Dr
- 6313 Marvin Gardens
- 5920 Hidden Pine Ln
- 2905 Cabot Ln
- 5917 Dark Forest Dr
- 3301 Saint James Place
- 5809 Hidden Pine Ln
- 2608 Dunbar Dr
- 2625 Hudson Crossing
- 3520 Longneedle Ln
- 2901 Drake Ct
- 2809 Rush Creek Rd
- 6105 Berkshire Rd
- 5900 Pine Meadow Ln
- 6601 Charles Trail
