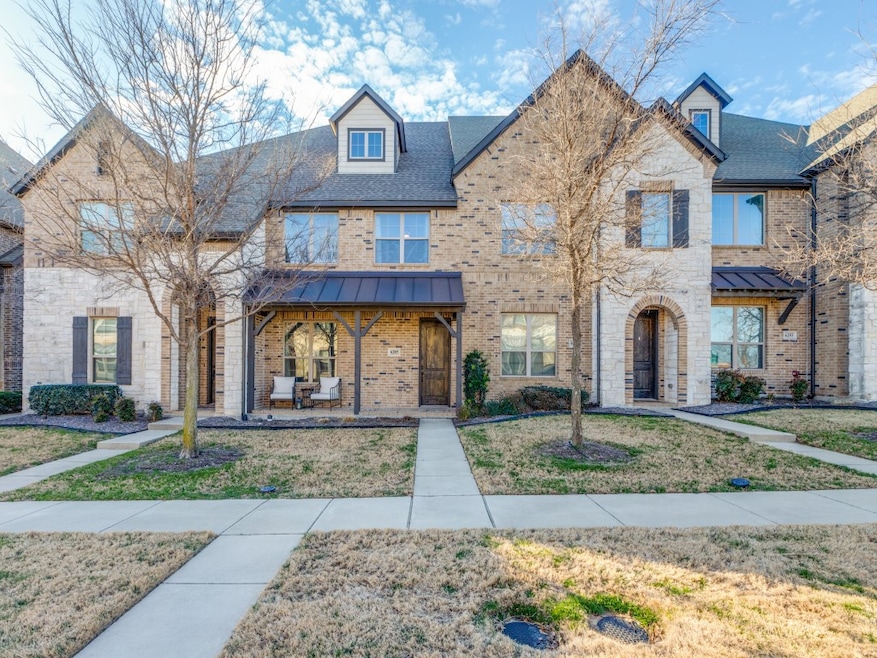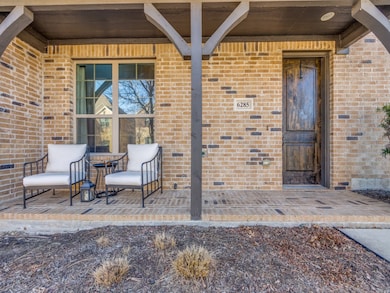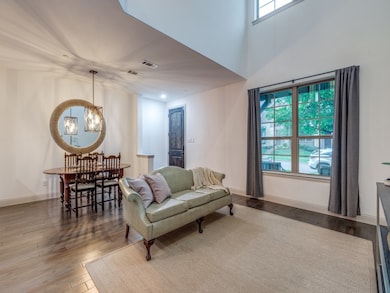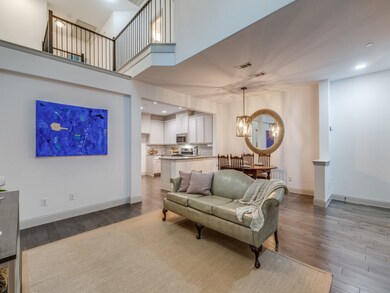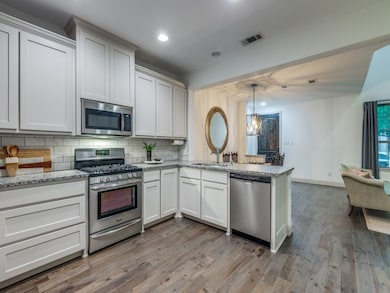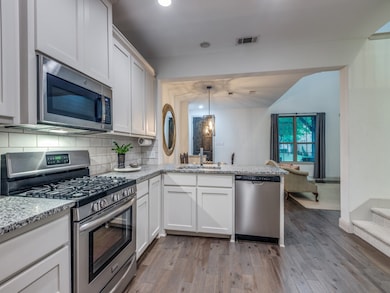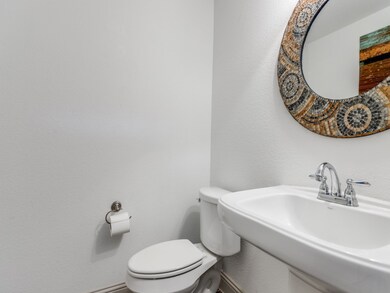
6285 Davison Way McKinney, TX 75070
Eldorado Heights NeighborhoodHighlights
- Open Floorplan
- Traditional Architecture
- Granite Countertops
- Reuben Johnson Elementary School Rated A-
- Wood Flooring
- 2 Car Attached Garage
About This Home
As of July 2025Beautifully Upgraded CB Jeni Townhome in The Villas of Stonegate – Move-In Ready!
This immaculate CB Jeni custom townhome offers standout value with major recent upgrades: a brand-new roof (2024), new carpet (2023), and washer & dryer INCLUDED—a rare find in today’s market!
The open-concept layout features soaring 20-foot ceilings in the living area, filling the space with natural light. The gourmet kitchen is a chef’s dream with 42-inch white custom cabinetry, leathered granite countertops, designer backsplash, stainless steel appliances, a commercial-grade 5-burner gas range, and a spacious walk-in pantry.
Downstairs showcases rich, wide-plank engineered wood flooring. Upstairs, a large loft—perfect for a home office—separates two generous bedrooms. The primary suite is a retreat with vaulted ceilings, an oversized walk-in closet, and a spa-like bath featuring Carrara marble and a walk-in shower with seating.
Enjoy energy savings with radiant barrier construction, a tankless water heater, and an oversized attic for storage. The charming covered front porch, attached 2-car garage, and community dog park complete the package.
Located minutes from McKinney’s Apex Centre, shopping, and dining.
Don’t miss your chance to own one of the most upgraded and move-in-ready homes in this highly desirable community!
Last Agent to Sell the Property
Sherri Stone
CityScape Realty Brokerage Phone: 469-855-5869 License #0503908 Listed on: 05/01/2025
Townhouse Details
Home Type
- Townhome
Est. Annual Taxes
- $6,620
Year Built
- Built in 2016
Lot Details
- 2,222 Sq Ft Lot
HOA Fees
- $366 Monthly HOA Fees
Parking
- 2 Car Attached Garage
- Alley Access
- Rear-Facing Garage
Home Design
- Traditional Architecture
- Brick Exterior Construction
- Asphalt Roof
Interior Spaces
- 1,527 Sq Ft Home
- 2-Story Property
- Open Floorplan
Kitchen
- Eat-In Kitchen
- Dishwasher
- Granite Countertops
- Disposal
Flooring
- Wood
- Carpet
Bedrooms and Bathrooms
- 2 Bedrooms
- Walk-In Closet
Schools
- Johnson Elementary School
- Mckinney High School
Utilities
- High Speed Internet
- Cable TV Available
Community Details
- Association fees include management, ground maintenance, maintenance structure
- Cma Management Association
- Villas At Stonegate Subdivision
Listing and Financial Details
- Legal Lot and Block 5 / A
- Assessor Parcel Number R1108000A00501
Ownership History
Purchase Details
Home Financials for this Owner
Home Financials are based on the most recent Mortgage that was taken out on this home.Purchase Details
Home Financials for this Owner
Home Financials are based on the most recent Mortgage that was taken out on this home.Purchase Details
Home Financials for this Owner
Home Financials are based on the most recent Mortgage that was taken out on this home.Similar Homes in McKinney, TX
Home Values in the Area
Average Home Value in this Area
Purchase History
| Date | Type | Sale Price | Title Company |
|---|---|---|---|
| Deed | -- | None Listed On Document | |
| Deed | -- | None Listed On Document | |
| Vendors Lien | -- | None Available |
Mortgage History
| Date | Status | Loan Amount | Loan Type |
|---|---|---|---|
| Closed | $0 | Credit Line Revolving | |
| Open | $286,400 | New Conventional | |
| Previous Owner | $314,153 | FHA | |
| Previous Owner | $150,000 | New Conventional |
Property History
| Date | Event | Price | Change | Sq Ft Price |
|---|---|---|---|---|
| 07/16/2025 07/16/25 | For Rent | $2,195 | 0.0% | -- |
| 07/15/2025 07/15/25 | Sold | -- | -- | -- |
| 06/29/2025 06/29/25 | Pending | -- | -- | -- |
| 06/10/2025 06/10/25 | Price Changed | $336,000 | -3.1% | $220 / Sq Ft |
| 06/03/2025 06/03/25 | Price Changed | $346,900 | -0.3% | $227 / Sq Ft |
| 05/15/2025 05/15/25 | Price Changed | $347,900 | -0.6% | $228 / Sq Ft |
| 05/01/2025 05/01/25 | For Sale | $350,000 | -4.1% | $229 / Sq Ft |
| 04/06/2023 04/06/23 | Sold | -- | -- | -- |
| 03/11/2023 03/11/23 | Pending | -- | -- | -- |
| 02/22/2023 02/22/23 | For Sale | $365,000 | +15.9% | $239 / Sq Ft |
| 09/28/2021 09/28/21 | Sold | -- | -- | -- |
| 08/30/2021 08/30/21 | Pending | -- | -- | -- |
| 08/22/2021 08/22/21 | For Sale | $315,000 | -- | $206 / Sq Ft |
Tax History Compared to Growth
Tax History
| Year | Tax Paid | Tax Assessment Tax Assessment Total Assessment is a certain percentage of the fair market value that is determined by local assessors to be the total taxable value of land and additions on the property. | Land | Improvement |
|---|---|---|---|---|
| 2023 | $5,113 | $370,726 | $85,000 | $285,726 |
| 2022 | $6,359 | $317,307 | $75,000 | $242,307 |
| 2021 | $5,313 | $250,159 | $65,000 | $185,159 |
| 2020 | $5,482 | $242,558 | $65,000 | $177,558 |
| 2019 | $6,109 | $256,999 | $65,000 | $191,999 |
| 2018 | $6,329 | $260,203 | $65,000 | $195,203 |
| 2017 | $2,500 | $102,776 | $51,350 | $51,426 |
Agents Affiliated with this Home
-
Alex Bekker
A
Seller's Agent in 2025
Alex Bekker
Absolute Real Estate Services
(972) 849-6432
2 in this area
21 Total Sales
-
S
Seller's Agent in 2025
Sherri Stone
CityScape Realty
-
Kylie Vaughn

Seller's Agent in 2023
Kylie Vaughn
Coldwell Banker Apex, REALTORS
(214) 554-1169
3 in this area
57 Total Sales
-
Karen Rudolph
K
Seller's Agent in 2021
Karen Rudolph
Ebby Halliday
(972) 369-9757
2 in this area
32 Total Sales
Map
Source: North Texas Real Estate Information Systems (NTREIS)
MLS Number: 20923141
APN: R-11080-00A-0050-1
- 3120 Gaylord Dr
- 3100 Decker Dr
- 3121 Decker Dr
- 3101 Illinois Ave
- 6240 Pine Ridge Blvd
- 3120 Longleaf Dr
- 6313 Marvin Gardens
- 5920 Hidden Pine Ln
- 2905 Cabot Ln
- 5917 Dark Forest Dr
- 3301 Saint James Place
- 5809 Hidden Pine Ln
- 2608 Dunbar Dr
- 2625 Hudson Crossing
- 3520 Longneedle Ln
- 2901 Drake Ct
- 2809 Rush Creek Rd
- 6105 Berkshire Rd
- 5900 Pine Meadow Ln
- 6601 Charles Trail
