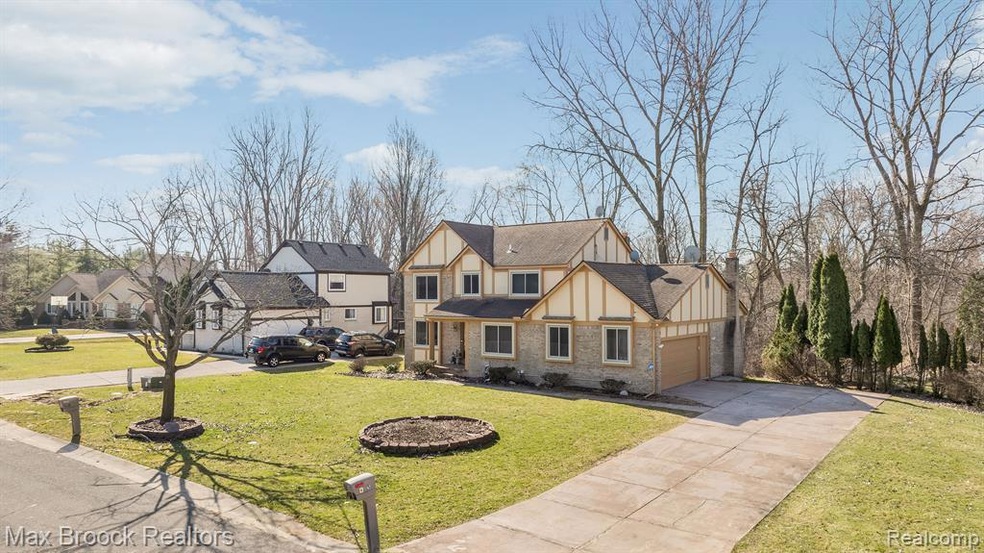
6285 Marshview Ln West Bloomfield, MI 48323
Highlights
- Colonial Architecture
- Deck
- 2 Car Direct Access Garage
- Walled Lake Central High School Rated A-
- Covered patio or porch
- Forced Air Heating and Cooling System
About This Home
As of June 2024UNBELIEVABLE PRICE! Here is the perfect opportunity to live in highly sought Shenandoah Lake in the Woods. Situated on picturesque .32 acre wooded lot with pond views. Spacious home with 2385 sq. ft. includes 4-bedrooms and 2-1/2 baths. Ideal floor plan for entertaining or everyday life. Primary bedroom with private bath and walk-in-closet. 3 additional nice size bedrooms on upper level. Large unfinished basement leads to endless possibilities. Amazing deck to relax after a long day. Washer/Dryer Excluded
Last Agent to Sell the Property
Max Broock Realtors License #6501376041 Listed on: 06/07/2024

Home Details
Home Type
- Single Family
Est. Annual Taxes
Year Built
- Built in 1987
HOA Fees
- $30 Monthly HOA Fees
Parking
- 2 Car Direct Access Garage
Home Design
- Colonial Architecture
- Brick Exterior Construction
- Poured Concrete
- Asphalt Roof
Interior Spaces
- 2,385 Sq Ft Home
- 2-Story Property
- Unfinished Basement
Bedrooms and Bathrooms
- 4 Bedrooms
Outdoor Features
- Deck
- Covered patio or porch
- Exterior Lighting
Utilities
- Forced Air Heating and Cooling System
- Heating System Uses Natural Gas
- Natural Gas Water Heater
Additional Features
- 0.32 Acre Lot
- Ground Level
Community Details
- Jim Chapp Association, Phone Number (248) 895-6963
- Shenandoah Lake In The Woods No 4 Subdivision
Listing and Financial Details
- Assessor Parcel Number 1820424003
Ownership History
Purchase Details
Home Financials for this Owner
Home Financials are based on the most recent Mortgage that was taken out on this home.Purchase Details
Home Financials for this Owner
Home Financials are based on the most recent Mortgage that was taken out on this home.Purchase Details
Similar Homes in West Bloomfield, MI
Home Values in the Area
Average Home Value in this Area
Purchase History
| Date | Type | Sale Price | Title Company |
|---|---|---|---|
| Warranty Deed | $409,000 | None Listed On Document | |
| Warranty Deed | $409,000 | None Listed On Document | |
| Warranty Deed | $297,950 | None Available | |
| Interfamily Deed Transfer | -- | None Available |
Mortgage History
| Date | Status | Loan Amount | Loan Type |
|---|---|---|---|
| Open | $327,200 | New Conventional | |
| Closed | $327,200 | New Conventional | |
| Previous Owner | $150,000 | New Conventional | |
| Previous Owner | $85,000 | Fannie Mae Freddie Mac |
Property History
| Date | Event | Price | Change | Sq Ft Price |
|---|---|---|---|---|
| 06/28/2024 06/28/24 | Sold | $409,000 | +2.3% | $171 / Sq Ft |
| 06/17/2024 06/17/24 | Pending | -- | -- | -- |
| 06/07/2024 06/07/24 | For Sale | $400,000 | +34.3% | $168 / Sq Ft |
| 09/30/2019 09/30/19 | Sold | $297,950 | -3.9% | $125 / Sq Ft |
| 08/22/2019 08/22/19 | Pending | -- | -- | -- |
| 07/03/2019 07/03/19 | Price Changed | $309,990 | -3.1% | $130 / Sq Ft |
| 06/24/2019 06/24/19 | Price Changed | $319,900 | -1.6% | $134 / Sq Ft |
| 05/11/2019 05/11/19 | For Sale | $325,000 | -- | $136 / Sq Ft |
Tax History Compared to Growth
Tax History
| Year | Tax Paid | Tax Assessment Tax Assessment Total Assessment is a certain percentage of the fair market value that is determined by local assessors to be the total taxable value of land and additions on the property. | Land | Improvement |
|---|---|---|---|---|
| 2024 | $3,364 | $217,260 | $0 | $0 |
| 2022 | $3,172 | $167,040 | $23,000 | $144,040 |
| 2021 | $5,216 | $158,360 | $0 | $0 |
| 2020 | $3,134 | $149,800 | $23,000 | $126,800 |
| 2018 | $3,551 | $136,540 | $19,900 | $116,640 |
| 2015 | -- | $120,310 | $0 | $0 |
| 2014 | -- | $108,730 | $0 | $0 |
| 2011 | -- | $92,090 | $0 | $0 |
Agents Affiliated with this Home
-
Jason Dabish

Seller's Agent in 2024
Jason Dabish
Max Broock Realtors
(248) 939-4000
68 in this area
276 Total Sales
-
Mervet Kashat

Buyer's Agent in 2024
Mervet Kashat
Prestige Realty Group, LLC
(248) 907-4111
3 in this area
19 Total Sales
-
J
Seller's Agent in 2019
Joel Yono
Premier Realty Service LLC
Map
Source: Realcomp
MLS Number: 20240039999
APN: 18-20-424-003
- 6524 Pleasant Lake Ct
- 6560 Pleasant Lake Ct Unit 11
- 5503 Walnut Cir W
- 5152 Shenandoah Ct
- VL Leytonstone Blvd
- 5520 Ridgewood Unit 11
- 6586 Torybrooke Cir
- 5615 Carlburt St
- 6965 Long Ave
- 5959 Bella Vista Dr
- 5059 Pheasant Cove
- 0000 Blue Jay Way
- 4705 Halsted Rd
- 5348 Greenbriar Dr
- 6760 Oyster Cove Unit 31
- 6196 Celeste Rd
- 5582 Greenbriar Dr
- 4610 Woodbine Cir Unit 41
- 6630 Heron Point
- 5590 Bayswater Rd
