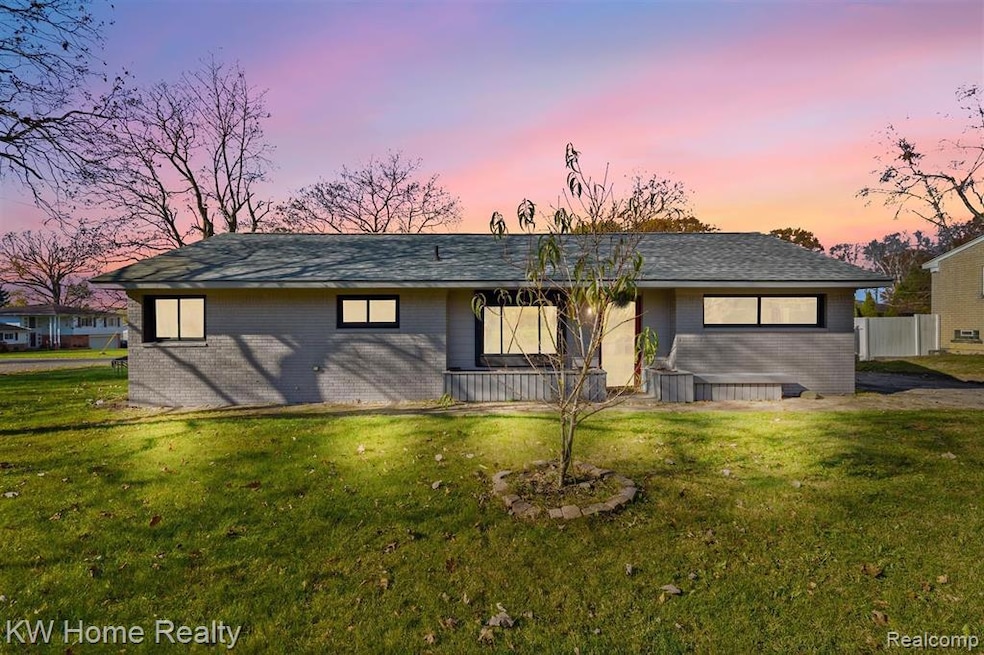
$295,990
- 3 Beds
- 1.5 Baths
- 1,135 Sq Ft
- 436 N Reese St
- South Lyon, MI
Welcome Home to this Newly Renovated 3 Bedroom 1.5 Bath~ 2 Story Bungalow Located Just Minutes from Downtown South Lyon!!! Interior Features: Granite Counter Tops in Kitchen with New Hardware ~ Family Room with Fireplace~ New Flooring Throughout ~ New Fresh Paint Throughout ~ New Lighting Throughout ~ New Added 1/2 Bath & Laundry 1st Floor ~ Kitchen Appliances Included ~ New Hot Water Heater***
Melissa Paddock Image Realty LLC
