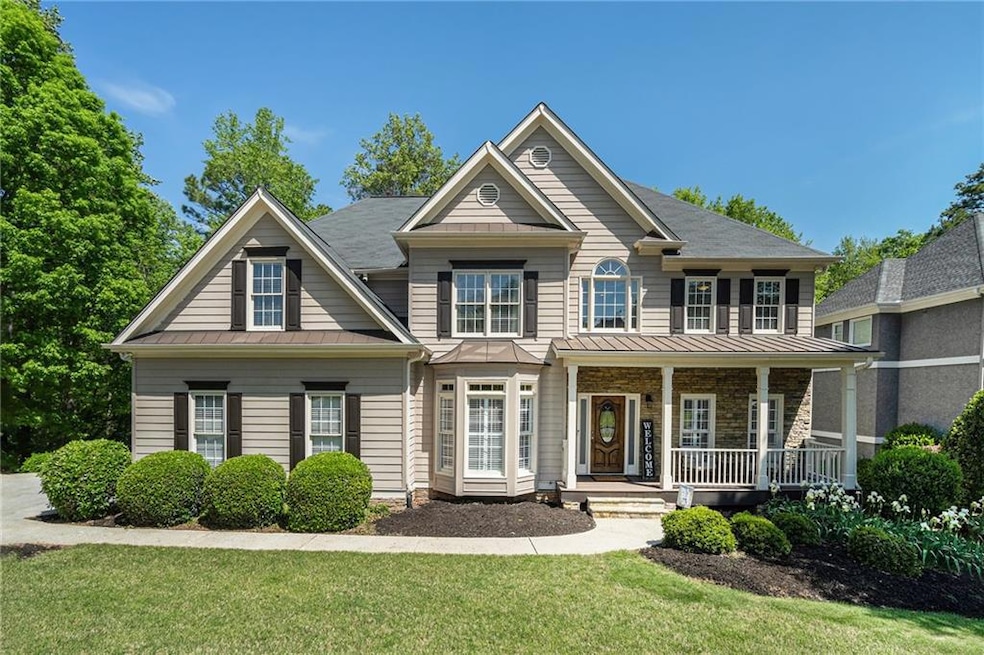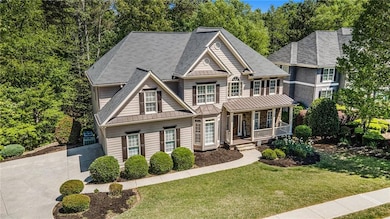HUGE PRICE IMPROVEMENT and A MOTIVATED SELLER is a great combination!!! Don’t miss this beautifully maintained 6-bedroom, 4-bathroom home in the highly sought-after Bridgemill community! Spacious and full of natural light, this home blends comfort, style, and functionality—perfect for modern living and entertaining.
The heart of the home is the updated chef’s kitchen, complete with granite countertops, new cabinetry, stainless steel appliances, a custom tile backsplash, and an abundance of counter space. An eat-in breakfast area and breakfast bar open to the family room with a cozy fireplace, making entertaining seamless. A formal dining room and separate living room provide elegant and flexible spaces—ideal for gatherings or a home office.
Hardwood floors flow throughout the main level, which also includes a bedroom and full bath—ideal for guests or multigenerational living. Upstairs, the oversized primary suite offers a relaxing retreat, along with three additional spacious bedrooms and a full bath.
The fully finished basement expands your options with a 6th bedroom, full bathroom, large entertainment area, and a full wet bar—perfect for game nights, movie marathons, or hosting friends and family.
Step outside to your private backyard oasis with a Trex-style upper deck and covered lower patio complete with an underdeck drainage system—great for year-round outdoor enjoyment. The small backyard borders Corps of Engineer property, offering direct access to walking trails leading to Lake Allatoona—a dream location for nature lovers and outdoor enthusiasts. Watch deer stroll by or enjoy peaceful mornings listening to the birds.
Living in Bridgemill means access to resort-style amenities, including an 18-hole golf course, tennis and pickleball courts, a fitness center, playgrounds, and a 2-acre aquatic park with waterslides, splash fountains, and more. The golf club, aquatic center, and tennis facilities are available through optional memberships. All residents enjoy access to the community park and pavilion.
Conveniently located near top-rated schools, shopping, dining, and local favorites like Featherstone’s Grill, this home offers not just space—but a lifestyle. Come see why Bridgemill remains one of Canton’s premier communities! ***Seller is offering $5,000 towards closing costs or painting with acceptable offer.***






