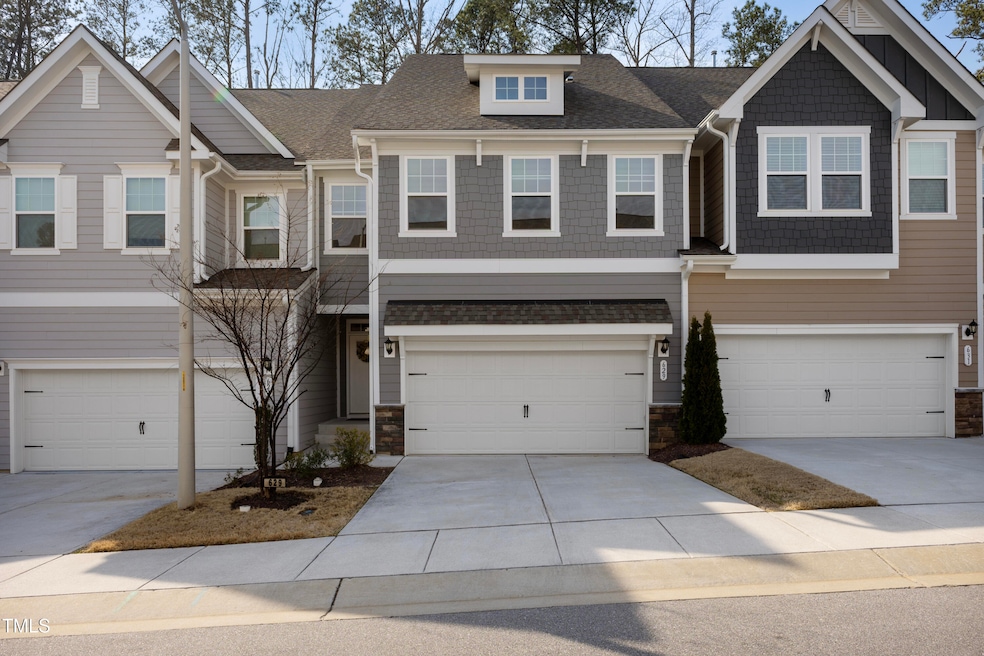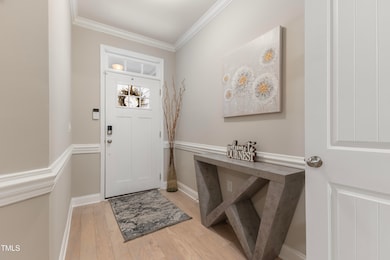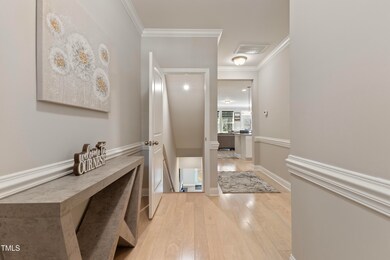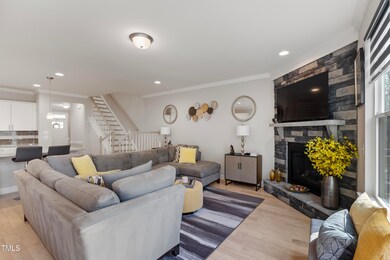
629 Newlyn Dr Raleigh, NC 27606
Estimated payment $3,853/month
Highlights
- Recreation Room
- Transitional Architecture
- 2 Car Attached Garage
- Swift Creek Elementary School Rated A-
- 1 Fireplace
- Laundry Room
About This Home
**Stunning Townhouse with Finished Basement - Your Dream Home Awaits!**Discover the epitome of modern living in this exquisite townhouse, which surpasses new construction in both beauty and functionality. Bathed in natural light, the main level features an inviting open floor plan, perfect for entertaining. Relax in the spacious family area by the corner stone fireplace, or enjoy seamless access to the deck from the dining area—ideal for hosting unforgettable summer BBQs.The kitchen is a culinary enthusiast's dream, featuring a generous island perfect for family gatherings, elegant quartz countertops, stainless steel appliances, a walk-in pantry, and sleek modern cabinetry.As you ascend to the upper level, you'll find a luxurious primary suite complete with a large bathroom featuring a beautiful tiled shower, dual vanities, and an expansive walk-in closet. This floor also offers a versatile loft space, two comfortable secondary bedrooms, a well-appointed hall bathroom, and a convenient laundry room.The finished walk-out basement expands your living space with a large recreation room, a fourth bedroom, a full bathroom, and an expansive family room. Step outside to a patio, perfect for relaxing in your private retreat. Nestled against a tranquil tree buffer, this unit enhances your outdoor living experience.Don't let this opportunity slip away—seize the chance to make this extraordinary townhouse your new home!
Townhouse Details
Home Type
- Townhome
Est. Annual Taxes
- $4,623
Year Built
- Built in 2021
Lot Details
- 2,614 Sq Ft Lot
HOA Fees
- $150 Monthly HOA Fees
Parking
- 2 Car Attached Garage
- 2 Open Parking Spaces
Home Design
- Transitional Architecture
- Brick Exterior Construction
- Slab Foundation
- Shingle Roof
- Architectural Shingle Roof
Interior Spaces
- 1 Fireplace
- Family Room
- Recreation Room
- Loft
- Finished Basement
- Basement Fills Entire Space Under The House
- Laundry Room
Flooring
- Carpet
- Tile
- Luxury Vinyl Tile
Bedrooms and Bathrooms
- 4 Bedrooms
Schools
- Swift Creek Elementary School
- Dillard Middle School
- Athens Dr High School
Utilities
- Forced Air Heating and Cooling System
- Heating System Uses Natural Gas
- Cable TV Available
Community Details
- Association fees include ground maintenance
- Charleston Management Company Association, Phone Number (919) 848-1548
- Dan Ryan Builders Condos
- Pipers Crossing Subdivision
- 33-Story Property
Listing and Financial Details
- Assessor Parcel Number 0772548746
Map
Home Values in the Area
Average Home Value in this Area
Tax History
| Year | Tax Paid | Tax Assessment Tax Assessment Total Assessment is a certain percentage of the fair market value that is determined by local assessors to be the total taxable value of land and additions on the property. | Land | Improvement |
|---|---|---|---|---|
| 2024 | $4,623 | $548,977 | $100,000 | $448,977 |
| 2023 | $3,921 | $389,311 | $83,000 | $306,311 |
| 2022 | $3,775 | $389,311 | $83,000 | $306,311 |
| 2021 | $784 | $83,000 | $83,000 | $0 |
| 2020 | $789 | $83,000 | $83,000 | $0 |
| 2019 | $685 | $64,000 | $64,000 | $0 |
Property History
| Date | Event | Price | Change | Sq Ft Price |
|---|---|---|---|---|
| 06/05/2025 06/05/25 | Pending | -- | -- | -- |
| 06/01/2025 06/01/25 | For Sale | $599,000 | -- | $191 / Sq Ft |
Purchase History
| Date | Type | Sale Price | Title Company |
|---|---|---|---|
| Special Warranty Deed | $444,500 | None Available |
Mortgage History
| Date | Status | Loan Amount | Loan Type |
|---|---|---|---|
| Open | $355,500 | New Conventional |
Similar Homes in Raleigh, NC
Source: Doorify MLS
MLS Number: 10100084
APN: 0772.04-54-8746-000
- 402 Cricketfield Ln
- 6800 Franklin Heights Lo21 Rd
- 8715 Macedonia Lake Dr
- 6800 Franklin Heights Rd
- 511 Windstream Way
- 5928 Terrington Ln
- 2512 Prince Dr
- 123 W Camden Forest Dr
- 6307 Tryon Rd
- 144 Arabella Ct
- 106 Windstream Way
- 2635 Asher View Ct
- 110 Frank Rd
- 105 Crosswaite Way
- 105 Windfall Ct
- 5629 Yates Garden Ln
- 2513 Asher View Ct
- 120 E Laurenbrook Ct
- 2459 Memory Ridge Dr
- 1213 Silver Beach Way






