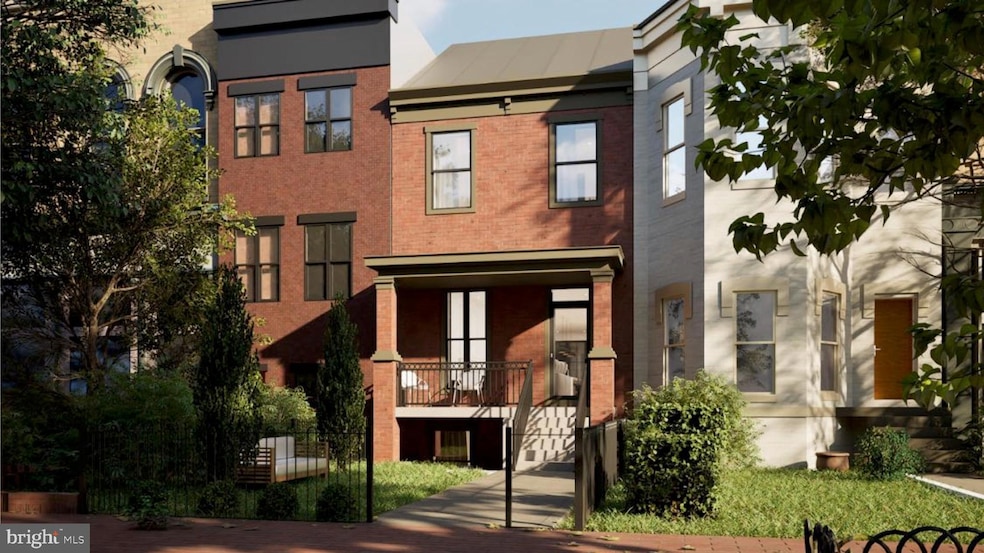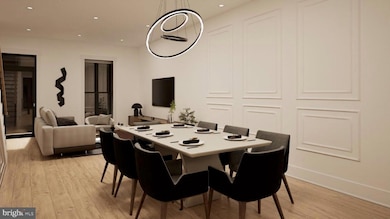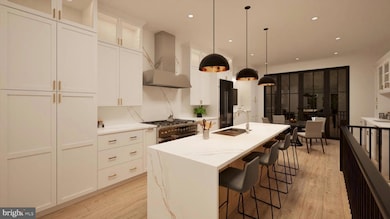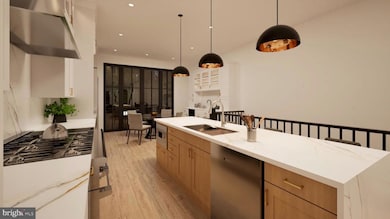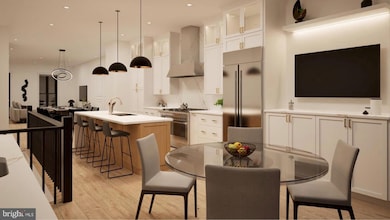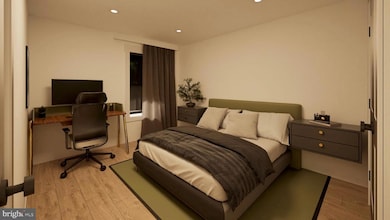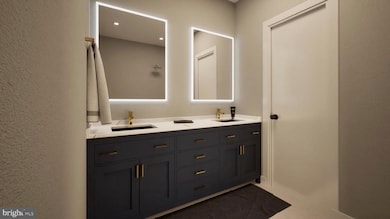
629 S Carolina Ave SE Washington, DC 20003
Capitol Hill NeighborhoodEstimated payment $19,417/month
Highlights
- Remodeled in 2025
- 4-minute walk to Eastern Market
- Solid Hardwood Flooring
- Brent Elementary School Rated A
- Contemporary Architecture
- 2-minute walk to Eastern Market Metro Park
About This Home
Bespoke Capitol Hill Sanctuary! Over 4000 square feet of custom-designed living space with no expenses spared, scheduled to deliver this spring. Step inside and leave your worries at the front door.
Be awed by the soaring spaces on the main level! Ten foot ceilings, white oak flooring and a massive chef’s kitchen are an entertainer’s delight! The Professional Stainless Steel Thermador appliance package includes a 48” chef’s stove and a 36” French door refrigerator. A central island houses the sink and dishwasher and accommodates counter seating while a separate wet bar features a second dishwasher, sink and wine refrigerator. There is ample table space in front of the south-facing oversized French doors and balcony overlooking the rear garden.
The second floor is thoughtfully laid out with a “second” primary suite with walk-in closet and full bathroom plus a generous rear bedroom with Jack and Jill bathroom that connects to a third bedroom/den. Doing laundry will be a pleasure thanks to the conveniently-located laundry room with cabinetry and a sink.
The real story here, though, is the top floor primary suite: a true sanctuary unto itself. Nearly 1000 square feet of pure unadulterated luxury awaits: a spa-like en-suite bathroom with dual sink vanity, glamorous soaking tub, water closet and large shower, dual walk-in closets, a dressing / sitting area and a grand bedroom with massive French doors framing a balcony and beautiful south-facing views. This private retreat is unequaled on Capitol Hill!
The media room on the lower level features French doors leading to a dreamy rear patio and garden. An additional bedroom and full bathroom complete the lower level which also has a front entrance. The deep front garden and rear patio area have been designed by renowned design firm OvS | Landscape Architecture..
Sited on one of the Hill’s best blocks on leafy South Carolina Avenue SE and bookended by Marion Park and Eastern Market metro plaza. In-bounds for BRENT Elementary School and steps to the Southeast Library, Eastern Market and Trader Joe’s plus a multitude of shops and restaurants and wowza! only 6 blocks to the US Capitol complex.
*All photos are architect's renderings with virtual staging for illustration purposes only.
Tours are expected to start in April. Call the Gary + Michael Team today for more info.
Listing Agent
(202) 439-6009 gary@garyandmichael.com Coldwell Banker Realty - Washington Listed on: 03/23/2025

Co-Listing Agent
(202) 491-5910 michael@garyandmichael.com Coldwell Banker Realty - Washington
Townhouse Details
Home Type
- Townhome
Est. Annual Taxes
- $9,222
Year Built
- Built in 1900 | Remodeled in 2025
Lot Details
- 1,701 Sq Ft Lot
- Property is in excellent condition
Parking
- On-Street Parking
Home Design
- Contemporary Architecture
- Brick Exterior Construction
- Brick Foundation
- Block Foundation
- Poured Concrete
- Frame Construction
- Metal Roof
- HardiePlank Type
- Masonry
Interior Spaces
- 4,069 Sq Ft Home
- Property has 4 Levels
- Solid Hardwood Flooring
- Laundry on upper level
Kitchen
- Six Burner Stove
- Built-In Range
- Built-In Microwave
- Dishwasher
- Stainless Steel Appliances
Bedrooms and Bathrooms
Finished Basement
- English Basement
- Heated Basement
- Walk-Out Basement
- Basement Fills Entire Space Under The House
- Interior, Front, and Rear Basement Entry
- Sump Pump
- Basement Windows
Schools
- Brent Elementary School
Utilities
- Forced Air Heating and Cooling System
- Vented Exhaust Fan
- Natural Gas Water Heater
- Municipal Trash
Community Details
- No Home Owners Association
- Capitol Hill Subdivision
Listing and Financial Details
- Coming Soon on 10/30/25
- Tax Lot 14
- Assessor Parcel Number 0876//0014
Map
Home Values in the Area
Average Home Value in this Area
Property History
| Date | Event | Price | Change | Sq Ft Price |
|---|---|---|---|---|
| 05/06/2025 05/06/25 | Price Changed | $3,499,990 | +218.2% | $860 / Sq Ft |
| 08/15/2023 08/15/23 | Sold | $1,100,000 | 0.0% | $739 / Sq Ft |
| 08/15/2023 08/15/23 | Off Market | $1,100,000 | -- | -- |
Purchase History
| Date | Type | Sale Price | Title Company |
|---|---|---|---|
| Deed | $1,100,000 | None Listed On Document |
Mortgage History
| Date | Status | Loan Amount | Loan Type |
|---|---|---|---|
| Open | $877,011 | Credit Line Revolving |
About the Listing Agent

With Coldwell’s Internet marketing program, determined to generate broad online exposure for home sellers at America’s leading real estate internet sites and portals, selling homes quickly and for the best possible price. To satisfy online home buyers, Gary’s listings have multiple photos that detail each property. They have the technology and resources to generate demand for your property, provide buyers with the detailed information they desire, and can respond instantly to online inquiries.
Gary's Other Listings
Source: Bright MLS
MLS Number: DCDC2189042
APN: 0876 0014
- 418 7th St SE Unit 302
- 524 6th St SE
- 525 6th St SE
- 600 G St SE
- 533 6th St SE
- 535 6th St SE
- 647 G St SE Unit 1
- 647 G St SE Unit 2
- 647 G St SE Unit 3
- 649 C St SE Unit 304
- 812 E St SE
- 817 E St SE
- 715 G St SE
- 417 4th St SE Unit 2
- 311 5th St SE
- 330 4th St SE
- 531 4th St SE
- 712 4th St SE
- 414 3rd St SE
- 905 S Carolina Ave SE Unit 6
- 529 G St SE
- 532 8th St SE Unit 3
- 417 4th St SE Unit 2
- 830 D St SE Unit B
- 612 C St SE
- 541 4th St SE
- 309 4th St SE Unit 6
- 318 N Carolina Ave SE Unit 1
- 1022 Pennsylvania Ave SE Unit ID1037706P
- 1022 Pennsylvania Ave SE Unit ID1037732P
- 1012 Pennsylvania Ave SE Unit FL-1-ID405
- 1012 Pennsylvania Ave SE Unit FL3-ID407
- 1012 Pennsylvania Ave SE Unit FL3-ID406
- 511 Independence Ave SE
- 407 Independence Ave SE
- 133 7th St SE Unit FL3-ID821
- 133 7th St SE Unit FL3-ID822
- 437 2nd St SE Unit 437 2nd St SE #3B
- 334 11th St SE
- 1111 Pennsylvania Ave SE Unit 205
