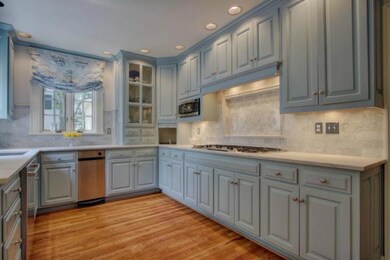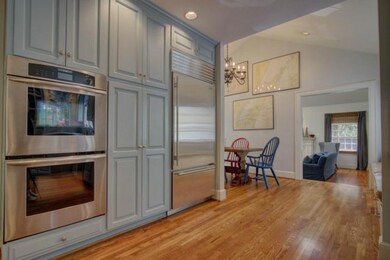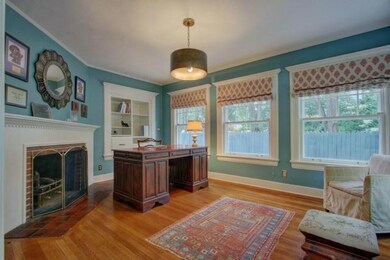
629 W 57th Terrace Kansas City, MO 64113
Country Club NeighborhoodHighlights
- Colonial Architecture
- Vaulted Ceiling
- Sun or Florida Room
- Family Room with Fireplace
- Wood Flooring
- Granite Countertops
About This Home
As of February 2023Elegant & Meticulous three story Colonial on beautiful 57th Terr. This five bedroom home offers an updated Kitchen with stainless appliances, Carerra Marble countertops and sparkling hardwood floors. Kitchen includes a spacious breakfast area and opens to a large hearth room with beautiful French doors. Formal areas for gracious entertaining, wonderful flow and even more space with dual sun room/studies. Unbelievable finished basement with unusually high ceilings and Wine cellar. Master Suite with separate Sun room and spacious Master bath.
Last Agent to Sell the Property
KBTPrairie V Team
ReeceNichols Brookside Listed on: 08/21/2015
Home Details
Home Type
- Single Family
Est. Annual Taxes
- $12,945
Year Built
- Built in 1925
Lot Details
- 0.3 Acre Lot
- Lot Dimensions are 100x135
- Privacy Fence
- Level Lot
- Sprinkler System
- Many Trees
HOA Fees
- $4 Monthly HOA Fees
Parking
- 2 Car Attached Garage
- Front Facing Garage
- Garage Door Opener
Home Design
- Colonial Architecture
- Stucco
Interior Spaces
- 3-Story Property
- Wet Bar: Hardwood, Ceiling Fan(s), Fireplace, Ceramic Tiles
- Built-In Features: Hardwood, Ceiling Fan(s), Fireplace, Ceramic Tiles
- Vaulted Ceiling
- Ceiling Fan: Hardwood, Ceiling Fan(s), Fireplace, Ceramic Tiles
- Skylights
- Shades
- Plantation Shutters
- Drapes & Rods
- Entryway
- Family Room with Fireplace
- 3 Fireplaces
- Living Room with Fireplace
- Formal Dining Room
- Den
- Sun or Florida Room
Kitchen
- Breakfast Room
- <<doubleOvenToken>>
- Gas Oven or Range
- Dishwasher
- Granite Countertops
- Laminate Countertops
Flooring
- Wood
- Wall to Wall Carpet
- Linoleum
- Laminate
- Stone
- Ceramic Tile
- Luxury Vinyl Plank Tile
- Luxury Vinyl Tile
Bedrooms and Bathrooms
- 5 Bedrooms
- Cedar Closet: Hardwood, Ceiling Fan(s), Fireplace, Ceramic Tiles
- Walk-In Closet: Hardwood, Ceiling Fan(s), Fireplace, Ceramic Tiles
- Double Vanity
- <<tubWithShowerToken>>
Finished Basement
- Basement Fills Entire Space Under The House
- Sump Pump
- Stone or Rock in Basement
Home Security
- Home Security System
- Storm Windows
Additional Features
- Enclosed patio or porch
- City Lot
- Forced Air Zoned Heating and Cooling System
Community Details
- Association fees include curbside recycling
- Country Club Ridge Subdivision
Listing and Financial Details
- Exclusions: See Seller's Disc.
- Assessor Parcel Number 30-940-18-04-00-0-00-000
Ownership History
Purchase Details
Home Financials for this Owner
Home Financials are based on the most recent Mortgage that was taken out on this home.Purchase Details
Home Financials for this Owner
Home Financials are based on the most recent Mortgage that was taken out on this home.Purchase Details
Purchase Details
Purchase Details
Home Financials for this Owner
Home Financials are based on the most recent Mortgage that was taken out on this home.Similar Homes in the area
Home Values in the Area
Average Home Value in this Area
Purchase History
| Date | Type | Sale Price | Title Company |
|---|---|---|---|
| Warranty Deed | -- | Continental Title Company | |
| Warranty Deed | -- | Clt | |
| Warranty Deed | -- | Assured Quality Title Co | |
| Warranty Deed | -- | Security Land Title Co | |
| Individual Deed | -- | Security Land Title Company |
Mortgage History
| Date | Status | Loan Amount | Loan Type |
|---|---|---|---|
| Previous Owner | $787,605 | New Conventional | |
| Previous Owner | $880,000 | New Conventional | |
| Previous Owner | $412,000 | Purchase Money Mortgage |
Property History
| Date | Event | Price | Change | Sq Ft Price |
|---|---|---|---|---|
| 02/01/2023 02/01/23 | Sold | -- | -- | -- |
| 10/07/2022 10/07/22 | Pending | -- | -- | -- |
| 09/29/2022 09/29/22 | For Sale | $1,550,000 | +24.0% | $283 / Sq Ft |
| 04/25/2016 04/25/16 | Sold | -- | -- | -- |
| 02/23/2016 02/23/16 | Pending | -- | -- | -- |
| 08/21/2015 08/21/15 | For Sale | $1,250,000 | -- | $296 / Sq Ft |
Tax History Compared to Growth
Tax History
| Year | Tax Paid | Tax Assessment Tax Assessment Total Assessment is a certain percentage of the fair market value that is determined by local assessors to be the total taxable value of land and additions on the property. | Land | Improvement |
|---|---|---|---|---|
| 2024 | $15,003 | $191,900 | $65,366 | $126,534 |
| 2023 | $15,003 | $191,900 | $65,366 | $126,534 |
| 2022 | $13,331 | $162,070 | $60,574 | $101,496 |
| 2021 | $13,286 | $162,070 | $60,574 | $101,496 |
| 2020 | $12,235 | $147,383 | $60,574 | $86,809 |
| 2019 | $11,980 | $147,383 | $60,574 | $86,809 |
| 2018 | $13,414 | $168,522 | $57,505 | $111,017 |
| 2017 | $13,414 | $168,522 | $57,505 | $111,017 |
| 2016 | $13,152 | $164,299 | $41,861 | $122,438 |
| 2014 | $12,933 | $161,077 | $41,040 | $120,037 |
Agents Affiliated with this Home
-
Charlotte White
C
Seller's Agent in 2023
Charlotte White
Parkway Real Estate LLC
(913) 522-6819
1 in this area
34 Total Sales
-
Jim Kraus

Buyer's Agent in 2023
Jim Kraus
Brookside Real Estate Co.
(816) 806-7653
1 in this area
119 Total Sales
-
K
Seller's Agent in 2016
KBTPrairie V Team
ReeceNichols Brookside
-
Sandy Mccray

Seller Co-Listing Agent in 2016
Sandy Mccray
ReeceNichols - Leawood
(913) 523-6788
1 in this area
95 Total Sales
Map
Source: Heartland MLS
MLS Number: 1954837
APN: 30-940-18-04-00-0-00-000
- 440 W 58th St
- 605 W 59th Terrace
- 5909 Wornall Rd
- 827 W 60th Terrace
- 6020 Central St
- 636 W 61st St
- 12 W 57th Terrace
- 6033 Central St
- 5516 Wyandotte St
- 5500 Central St
- 6028 Wyandotte St
- 604 W 61st Terrace
- 6034 Brookside Blvd
- 821 W 54th Terrace
- 5427 Central St
- 5902 Walnut St
- 6142 Brookside Blvd
- 5409 Wyandotte St
- 6201 Summit St
- 18 W 61st Terrace






