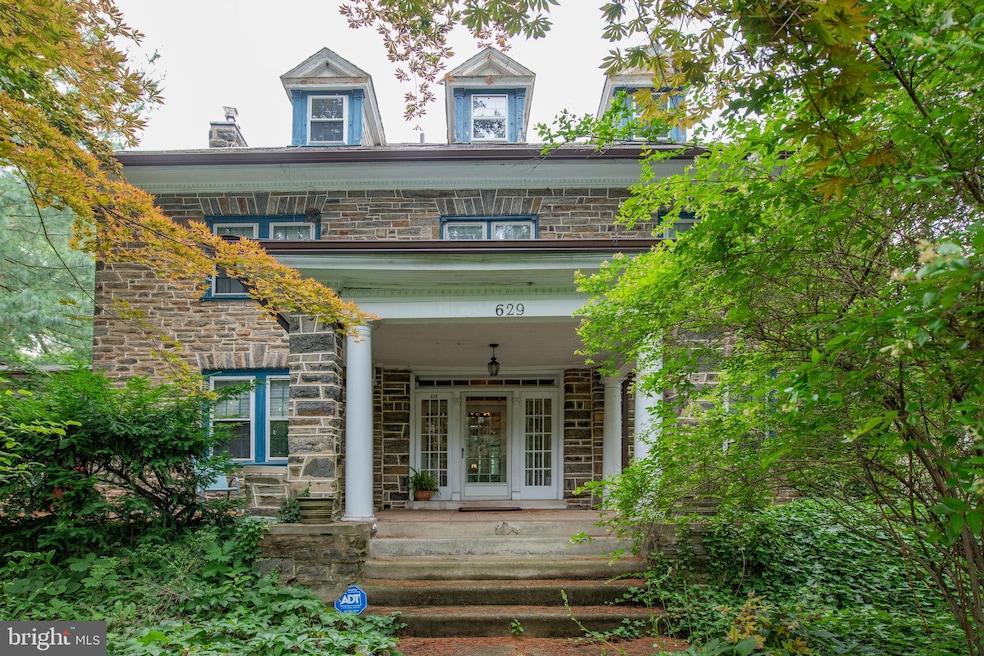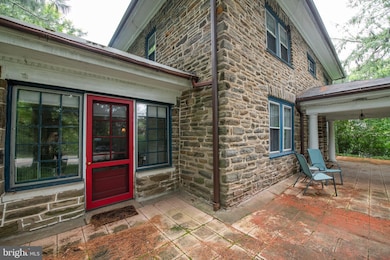
629 W Cliveden St Philadelphia, PA 19119
West Mount Airy NeighborhoodEstimated payment $6,358/month
Highlights
- Very Popular Property
- 0.34 Acre Lot
- Colonial Architecture
- Gourmet Kitchen
- Curved or Spiral Staircase
- 4-minute walk to Clifford Park
About This Home
Elegant 1920s Stone Colonial in the heart of West Mt. Airy! Step into timeless charm and modern comfort in this grand colonial, located on a picturesque street just moments from the Wissahickon trails, Weavers Way Co-op, High Point Cafe, historic RittenhouseTown, and the regional rail to Center City. With Lincoln Drive only minutes away, you'll enjoy seamless access to both urban life and nature’s retreat. Lovingly maintained and thoughtfully upgraded by generations of owners, this stately 6-bedroom, 3.5-bath home offers a blend of gracious spaces and cozy nooks, perfect for both entertaining and everyday living. Original wood floors flow throughout, enhancing the home’s historic character. Here is the floorplan: Enter into a quintessential Mt. Airy foyer that sets the tone for this elegant home. To the left, you'll find a spacious formal living room featuring recessed lighting, custom built-in bookcases, abundant natural light, and a decorative fireplace. Continue through to a sunroom wrapped in three walls of windows, providing a serene view of lush greenery—a perfect space for reading, relaxing, or indoor plants. Off the foyer is a versatile bonus room—ideal as a hobby space, mudroom, or gardener’s nook! On the right, the formal dining room includes a privacy door that leads into the expansive chef’s kitchen. This kitchen is a cook’s dream with ample counter space and cabinetry, a center island with gas cooktop, double wall ovens, a second sink and dishwasher for prep, and easy access to the backyard. Laundry room is just off the kitchen. Up the main staircase, a wide landing features charming built-in window seating. Four generously sized bedrooms and two full baths provide flexibility and comfort. Three of the bedrooms connect, allowing for a truly exceptional primary suite complete with sitting room, dressing area, office, or nursery. The third floor adds two more spacious bedrooms and a full bath—ideal for guests, creative workspaces, or multi-generational living. Exterior & Extras: The landscaped front yard is filled with mature trees and indigenous plantings, creating year-round natural beauty, shade, greenery and privacy. A detached driveway leads to a stone garage, with finished exterior matching the main home. Above the garage, there's potential to create an additional studio, home office, or guest suite—bring your vision! Notably, the current owners have invested over $50K in preserving the original slate roof, ensuring lasting quality and historic integrity. This is more than a house—it’s a story, a sanctuary, and a rare opportunity to own a piece of Mt. Airy history
Listing Agent
BHHS Fox & Roach-Chestnut Hill License #RS320698 Listed on: 07/18/2025

Open House Schedule
-
Saturday, July 19, 202511:00 am to 1:00 pm7/19/2025 11:00:00 AM +00:007/19/2025 1:00:00 PM +00:00Add to Calendar
-
Sunday, July 20, 20252:00 to 4:00 pm7/20/2025 2:00:00 PM +00:007/20/2025 4:00:00 PM +00:00Add to Calendar
Home Details
Home Type
- Single Family
Est. Annual Taxes
- $13,153
Year Built
- Built in 1925
Lot Details
- 0.34 Acre Lot
- Lot Dimensions are 100.00 x 176.00
- North Facing Home
- Property is zoned RSD3
Parking
- 1 Car Detached Garage
Home Design
- Colonial Architecture
- Stone Foundation
- Slate Roof
- Stone Siding
Interior Spaces
- 5,373 Sq Ft Home
- Property has 3 Levels
- Traditional Floor Plan
- Curved or Spiral Staircase
- Built-In Features
- Chair Railings
- Crown Molding
- Wainscoting
- Skylights
- Recessed Lighting
- 1 Fireplace
- Wood Burning Stove
- Stained Glass
- Formal Dining Room
- Wood Flooring
Kitchen
- Gourmet Kitchen
- Breakfast Area or Nook
- Butlers Pantry
- Kitchen Island
Bedrooms and Bathrooms
- 6 Bedrooms
- En-Suite Bathroom
- Walk-In Closet
- Walk-in Shower
Basement
- Interior Basement Entry
- Shelving
- Basement with some natural light
Outdoor Features
- Deck
- Patio
- Porch
Utilities
- Central Air
- Hot Water Heating System
- 200+ Amp Service
- Electric Water Heater
- Municipal Trash
Community Details
- No Home Owners Association
- Mt Airy Subdivision
Listing and Financial Details
- Tax Lot 54
- Assessor Parcel Number 223012200
Map
Home Values in the Area
Average Home Value in this Area
Tax History
| Year | Tax Paid | Tax Assessment Tax Assessment Total Assessment is a certain percentage of the fair market value that is determined by local assessors to be the total taxable value of land and additions on the property. | Land | Improvement |
|---|---|---|---|---|
| 2025 | $11,281 | $939,600 | $187,920 | $751,680 |
| 2024 | $11,281 | $939,600 | $187,920 | $751,680 |
| 2023 | $11,281 | $805,900 | $161,180 | $644,720 |
| 2022 | $8,087 | $760,900 | $161,180 | $599,720 |
| 2021 | $8,717 | $0 | $0 | $0 |
| 2020 | $8,717 | $0 | $0 | $0 |
| 2019 | $9,097 | $0 | $0 | $0 |
| 2018 | $7,209 | $0 | $0 | $0 |
| 2017 | $7,629 | $0 | $0 | $0 |
| 2016 | $6,459 | $0 | $0 | $0 |
| 2015 | $7,651 | $0 | $0 | $0 |
| 2014 | -- | $601,000 | $300,000 | $301,000 |
| 2012 | -- | $60,192 | $15,672 | $44,520 |
Property History
| Date | Event | Price | Change | Sq Ft Price |
|---|---|---|---|---|
| 07/18/2025 07/18/25 | For Sale | $950,000 | +97.9% | $177 / Sq Ft |
| 03/30/2018 03/30/18 | Sold | $480,000 | -11.1% | $89 / Sq Ft |
| 11/17/2017 11/17/17 | Pending | -- | -- | -- |
| 10/16/2017 10/16/17 | Price Changed | $539,900 | -0.9% | $101 / Sq Ft |
| 09/20/2017 09/20/17 | Price Changed | $545,000 | -0.9% | $101 / Sq Ft |
| 08/28/2017 08/28/17 | For Sale | $550,000 | 0.0% | $102 / Sq Ft |
| 08/28/2017 08/28/17 | Pending | -- | -- | -- |
| 08/03/2017 08/03/17 | Price Changed | $550,000 | -6.0% | $102 / Sq Ft |
| 07/11/2017 07/11/17 | Price Changed | $585,000 | -1.7% | $109 / Sq Ft |
| 05/12/2017 05/12/17 | For Sale | $595,000 | -- | $111 / Sq Ft |
Purchase History
| Date | Type | Sale Price | Title Company |
|---|---|---|---|
| Deed | $480,000 | None Available | |
| Deed | $629,000 | None Available |
Mortgage History
| Date | Status | Loan Amount | Loan Type |
|---|---|---|---|
| Open | $447,200 | New Conventional | |
| Closed | $456,000 | Adjustable Rate Mortgage/ARM | |
| Previous Owner | $409,000 | New Conventional | |
| Previous Owner | $117,650 | Stand Alone Second | |
| Previous Owner | $417,000 | New Conventional | |
| Previous Owner | $117,650 | Stand Alone Second |
Similar Homes in Philadelphia, PA
Source: Bright MLS
MLS Number: PAPH2516902
APN: 223012200
- 6600 Wissahickon Ave
- 6363 Sherman St
- 358 W Duval St
- 6140 Wayne Ave Unit 6
- 6136 Wayne Ave Unit 3
- 6640 Lincoln Dr
- 6336 Greene St
- 6900 Wissahickon Ave
- 758 Carpenter Ln
- 5927 Wayne Ave
- 670 Jamestown Ave
- 132 W Pomona St
- 643 Jamestown Ave
- 5821 Wayne Ave
- 152 W Sharpnack St
- 63 W Johnson St
- 47 W Pomona St
- 4712- 4714 Wayne Ave
- 58 W Johnson St
- 6022 Mccallum St
- 603 W Cliveden St Unit A111
- 601 W Cliveden St
- 6401 Wayne Ave Unit 6
- 6401 Wayne Ave Unit 8
- 6401 Wayne Ave Unit 5
- 370 W Johnson St Unit A307
- 370 W Johnson St Unit A205
- 370 W Johnson St Unit A203
- 370 W Johnson St Unit A408
- 370 W Johnson St Unit A305
- 370 W Johnson St Unit A303
- 370 W Johnson St Unit A605
- 370 W Johnson St Unit A603
- 370 W Johnson St
- 6600 Lincoln Dr Unit A9
- 330 W Johnson St
- 6038 Wissahickon Ave
- 6202 Wayne Ave Unit 1
- 6101 Morris St
- 243 W Tulpehocken St Unit 101






