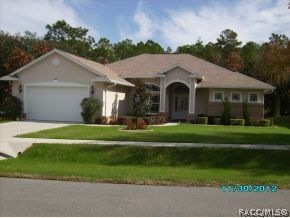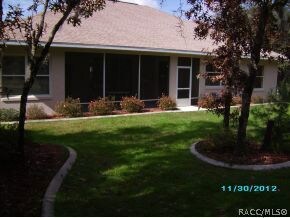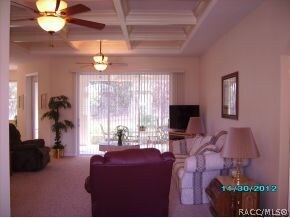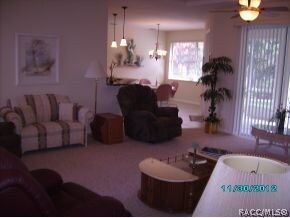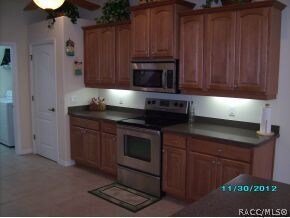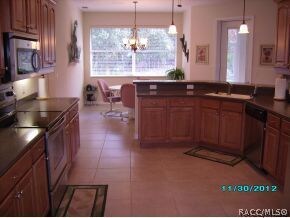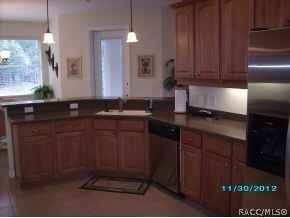
6291 N Whispering Oak Loop Beverly Hills, FL 34465
Highlights
- Primary Bedroom Suite
- Open Floorplan
- Vaulted Ceiling
- Sitting Area In Primary Bedroom
- Clubhouse
- Ranch Style House
About This Home
As of August 2019What a lovely beauty this home is. Former builders model and barely lived in. The amenities are numerous.Tray ceiling with crown molding in master bedroom that is 25 ft. long with sitting room. Oversized 21 ft. bathroom with high base cabinet,dual sinks, jetted tub and large shower w/dual shower heads. Greatroom has waffle style ceiling with dual upgraded fans and lights, kitchen has Corian countertop with seamless sink, 42" wood cabinets,& SS appliance. extra room is a 14x13 breakfast nook. This home speaks of style and quality that would be enjoyed by a new owner.
Last Agent to Sell the Property
Lili Garcia
T\A EXIT Realty Leaders License #3096749 Listed on: 11/30/2012
Last Buyer's Agent
Susan Gray
Tropic Shores Realty License #3138947
Home Details
Home Type
- Single Family
Est. Annual Taxes
- $1,789
Year Built
- Built in 2007
Lot Details
- 0.25 Acre Lot
- Lot Dimensions are 80x135
- Property fronts a county road
- North Facing Home
- Landscaped
- Rectangular Lot
- Level Lot
- Sprinkler System
- Property is zoned PDR
HOA Fees
- Property has a Home Owners Association
Parking
- 2 Car Attached Garage
- Garage Door Opener
- Driveway
Home Design
- Ranch Style House
- Block Foundation
- Slab Foundation
- Shingle Roof
- Ridge Vents on the Roof
- Asphalt Roof
- Stucco
Interior Spaces
- 2,179 Sq Ft Home
- Open Floorplan
- Tray Ceiling
- Vaulted Ceiling
- Skylights
- Thermal Windows
- Double Pane Windows
- Single Hung Windows
- Blinds
- Sliding Doors
- Pull Down Stairs to Attic
- Fire and Smoke Detector
- Laundry Tub
Kitchen
- Eat-In Kitchen
- Breakfast Bar
- <<OvenToken>>
- Range<<rangeHoodToken>>
- <<builtInMicrowave>>
- Dishwasher
- Solid Surface Countertops
- Disposal
Flooring
- Carpet
- Ceramic Tile
Bedrooms and Bathrooms
- 3 Bedrooms
- Sitting Area In Primary Bedroom
- Primary Bedroom Suite
- Split Bedroom Floorplan
- Walk-In Closet
- 2 Full Bathrooms
- Dual Sinks
- <<tubWithShowerToken>>
- Separate Shower
Utilities
- Central Air
- Heat Pump System
- Water Heater
- Septic Tank
- High Speed Internet
Additional Features
- Energy-Efficient Windows
- Exterior Lighting
Community Details
Overview
- Oak Ridge Subdivision
Amenities
- Shops
- Clubhouse
Recreation
- Tennis Courts
- Community Pool
- Trails
Ownership History
Purchase Details
Home Financials for this Owner
Home Financials are based on the most recent Mortgage that was taken out on this home.Purchase Details
Purchase Details
Purchase Details
Home Financials for this Owner
Home Financials are based on the most recent Mortgage that was taken out on this home.Purchase Details
Purchase Details
Home Financials for this Owner
Home Financials are based on the most recent Mortgage that was taken out on this home.Purchase Details
Home Financials for this Owner
Home Financials are based on the most recent Mortgage that was taken out on this home.Similar Homes in Beverly Hills, FL
Home Values in the Area
Average Home Value in this Area
Purchase History
| Date | Type | Sale Price | Title Company |
|---|---|---|---|
| Warranty Deed | $250,000 | Tropic Title Services | |
| Interfamily Deed Transfer | -- | Attorney | |
| Deed | $100 | -- | |
| Warranty Deed | $182,500 | Express Title Services Of Ci | |
| Corporate Deed | $200,000 | Stewart Title Company | |
| Deed | $100 | -- | |
| Quit Claim Deed | $50,000 | None Available |
Mortgage History
| Date | Status | Loan Amount | Loan Type |
|---|---|---|---|
| Open | $134,000 | Credit Line Revolving | |
| Previous Owner | $200,000 | Commercial |
Property History
| Date | Event | Price | Change | Sq Ft Price |
|---|---|---|---|---|
| 08/26/2019 08/26/19 | Sold | $250,000 | -3.8% | $115 / Sq Ft |
| 07/27/2019 07/27/19 | Pending | -- | -- | -- |
| 03/20/2019 03/20/19 | For Sale | $259,900 | +42.4% | $119 / Sq Ft |
| 03/22/2013 03/22/13 | Sold | $182,500 | -3.4% | $84 / Sq Ft |
| 02/20/2013 02/20/13 | Pending | -- | -- | -- |
| 11/30/2012 11/30/12 | For Sale | $189,000 | -- | $87 / Sq Ft |
Tax History Compared to Growth
Tax History
| Year | Tax Paid | Tax Assessment Tax Assessment Total Assessment is a certain percentage of the fair market value that is determined by local assessors to be the total taxable value of land and additions on the property. | Land | Improvement |
|---|---|---|---|---|
| 2024 | $1,421 | $128,544 | -- | -- |
| 2023 | $1,421 | $124,800 | $0 | $0 |
| 2022 | $1,330 | $121,165 | $0 | $0 |
| 2021 | $1,275 | $117,636 | $0 | $0 |
| 2020 | $2,702 | $178,783 | $7,830 | $170,953 |
| 2019 | $978 | $175,552 | $7,830 | $167,722 |
| 2018 | $947 | $165,017 | $10,670 | $154,347 |
| 2017 | $939 | $95,079 | $10,670 | $84,409 |
| 2016 | $944 | $93,123 | $10,670 | $82,453 |
| 2015 | $953 | $92,476 | $10,690 | $81,786 |
| 2014 | $967 | $91,742 | $10,304 | $81,438 |
Agents Affiliated with this Home
-
S
Seller's Agent in 2019
Susan Gray
Tropic Shores Realty
-
L
Buyer's Agent in 2019
Lili Garcia
T\A EXIT Realty Leaders
Map
Source: REALTORS® Association of Citrus County
MLS Number: 359269
APN: 18E-17S-36-0020-000F0-0200
- 6299 N Whispering Oak Loop
- 6215 N Whispering Oak Loop
- 141 W Forest Oak Place
- 6435 N Misty Oak Terrace
- 6150 N Whispering Oak Loop
- 6147 N Whispering Oak Loop
- 6545 N Lecanto Hwy
- 6120 N Misty Oak Terrace
- 6207 N Lecanto Hwy
- 6698 N Treefarm Ave
- 6075 N Lecanto Hwy
- 977 W Homeway Loop
- 883 W Homeway Loop
- 497 W Hummingbird Dr
- 309 W Homeway Loop
- 646 W Homeway Loop
- 532 W Homeway Loop
- 401 W Homeway Loop
- 511 W Anderson Ln
- 396 W Macon Ln
