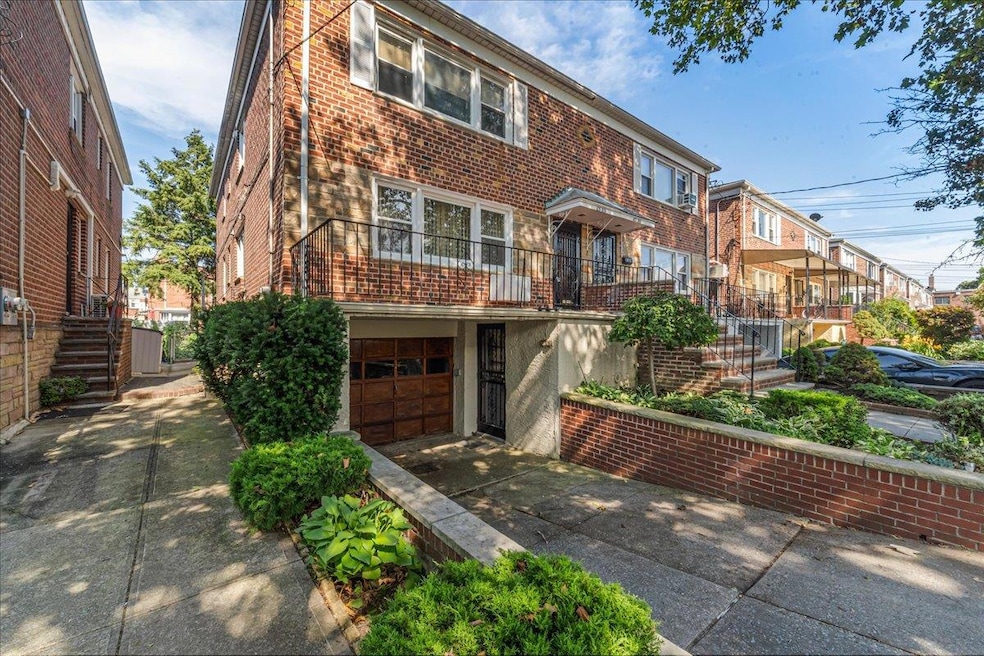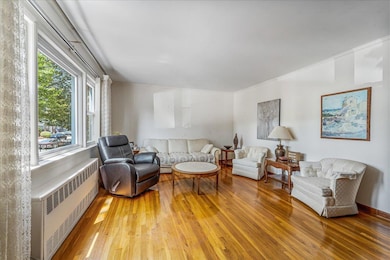
63-33 75th St Middle Village, NY 11379
Middle Village NeighborhoodEstimated payment $8,293/month
Highlights
- Popular Property
- Colonial Architecture
- Formal Dining Room
- P.S. 49 - Dorothy Bonawit Kole Rated A-
- High Ceiling
- 1 Car Garage
About This Home
Welcome to this charming semi-detached two-family home located in the heart of Middle Village, just steps away from the beautiful Juniper Valley Park. This spacious property sits on a 26.5' x 100' lot and features a one-car garage plus a driveway for additional parking. The first-floor apartment offers two bedrooms and one bath, along with a formal living room, a formal dining room, and a convenient side entrance off the kitchen. The second-floor unit is equally inviting, with two bedrooms, one bath, a formal living room, and a formal dining room. Throughout the home, you’ll find plenty of closet space for storage. The fully finished basement, which is connected to the first-floor apartment, boasts high ceilings, a full bathroom, access to the front of the house near the garage, and a walkout to the backyard. The basement also houses the boiler room and features split-unit cooling, while the rest of the home is equipped with window AC units. With over 3,000 square feet of living space, this home is perfect for comfortable family living or as an investment opportunity.
Listing Agent
Keller Williams Realty Liberty Brokerage Phone: 718-848-4700 License #10301213345 Listed on: 07/17/2025

Property Details
Home Type
- Multi-Family
Est. Annual Taxes
- $11,442
Year Built
- Built in 1965
Lot Details
- 2,650 Sq Ft Lot
- Lot Dimensions are 26.5'x100'
Parking
- 1 Car Garage
- Private Parking
Home Design
- Duplex
- Colonial Architecture
- Brick Exterior Construction
Interior Spaces
- High Ceiling
- Formal Dining Room
- Finished Basement
- Basement Fills Entire Space Under The House
Bedrooms and Bathrooms
- 4 Bedrooms
- 3 Full Bathrooms
Schools
- Ps 49 Dorothy Bonawit Kole Elementary School
- Grover Cleveland High School
Utilities
- Cooling System Mounted To A Wall/Window
- Heating System Uses Natural Gas
Listing and Financial Details
- Assessor Parcel Number 02984-0064
- Tax Block 02984
Community Details
Overview
- 2 Units
Building Details
- 2 Separate Electric Meters
- 2 Separate Gas Meters
Map
Home Values in the Area
Average Home Value in this Area
Tax History
| Year | Tax Paid | Tax Assessment Tax Assessment Total Assessment is a certain percentage of the fair market value that is determined by local assessors to be the total taxable value of land and additions on the property. | Land | Improvement |
|---|---|---|---|---|
| 2025 | $10,514 | $56,970 | $16,099 | $40,871 |
| 2024 | $10,526 | $53,746 | $16,150 | $37,596 |
| 2023 | $10,631 | $53,746 | $14,469 | $39,277 |
| 2022 | $10,361 | $76,980 | $22,500 | $54,480 |
| 2021 | $10,294 | $71,400 | $22,500 | $48,900 |
| 2020 | $9,753 | $65,340 | $22,500 | $42,840 |
| 2019 | $9,076 | $62,940 | $22,500 | $40,440 |
| 2018 | $8,832 | $44,788 | $15,845 | $28,943 |
| 2017 | $8,761 | $44,450 | $17,923 | $26,527 |
| 2016 | $8,073 | $44,450 | $17,923 | $26,527 |
| 2015 | $4,838 | $39,563 | $19,409 | $20,154 |
| 2014 | $4,838 | $37,324 | $17,217 | $20,107 |
Property History
| Date | Event | Price | Change | Sq Ft Price |
|---|---|---|---|---|
| 07/17/2025 07/17/25 | For Sale | $1,325,000 | -- | $438 / Sq Ft |
Purchase History
| Date | Type | Sale Price | Title Company |
|---|---|---|---|
| Deed | -- | -- | |
| Interfamily Deed Transfer | -- | -- |
Similar Homes in the area
Source: OneKey® MLS
MLS Number: 890524
APN: 02984-0064
- 6122 71 St Middle Vi 6465 84 St
- 7510 Juniper Blvd S
- 63-47 74th St
- 6303 74th St
- 63-37 76th St
- 63-08 77th St
- 6345 72nd St
- 64-28 75th St
- 7539 Furmanville Ave
- 6538 75th Place
- 64-30 73rd Place
- 62-56 71st St
- 6616 75th St
- 66-13 73rd Place
- 7308 Juniper Valley Rd
- 6404 78th St
- 6629 74th St
- 66-29 74th St
- 71-9 Juniper Valley Rd Unit 2F
- 66-34 74th St
- 6504 80th St Unit 2
- 6504 80th St Unit 1
- 6446 84th Place Unit 2nd Floor
- 58-31 71st St Unit 2
- 58-07 83rd Place Unit 1
- 5830 69th Place Unit 2
- 6439 Fitchett St Unit 2
- 8549 Eliot Ave
- 65-50 Grand Ave
- 66-42 Clinton Ave Unit 1
- 6134 Linden St Unit 1B
- 81-22 77th Ave
- 7161 70th St
- 61-31 Madison St Unit 3
- 7856 76th St Unit 2fl
- 71-52 68th St
- 5031 72 Place
- 61-04 Grove St
- 52-55 72nd St Unit 2B
- 6264 Saunders St Unit 4K






