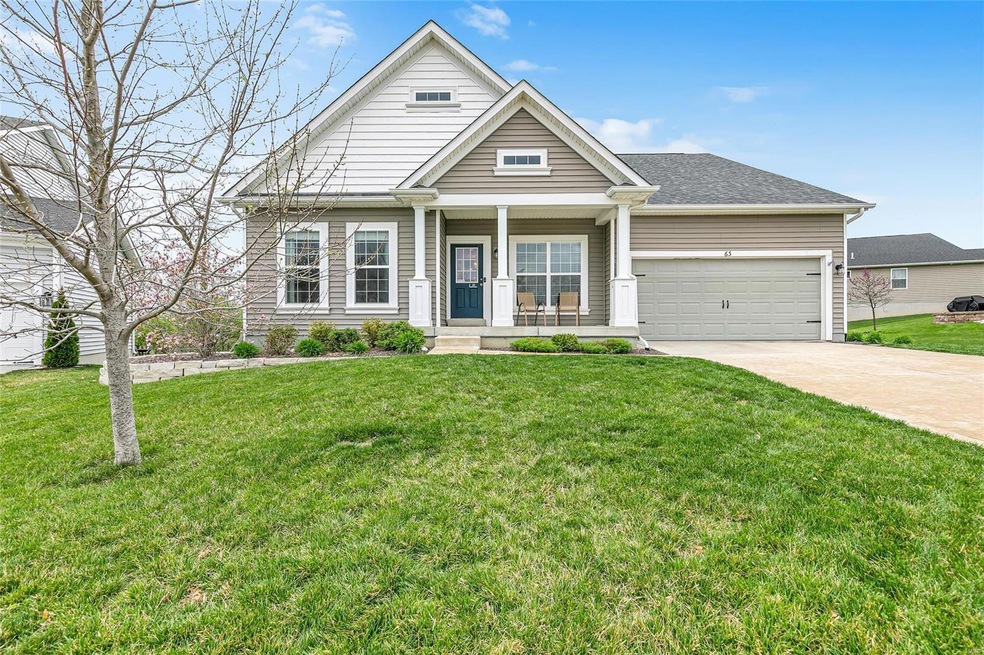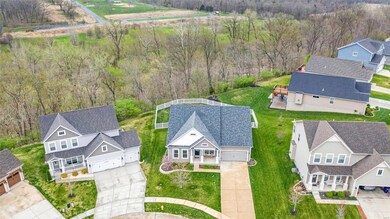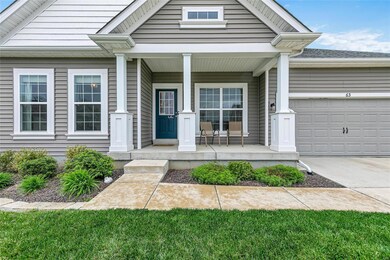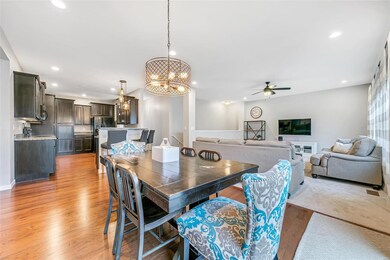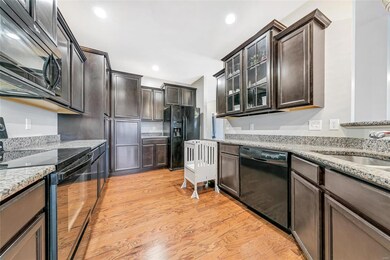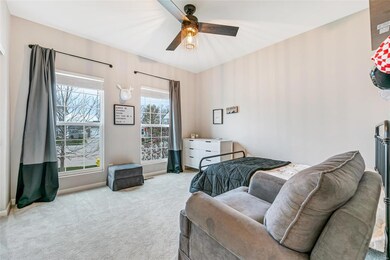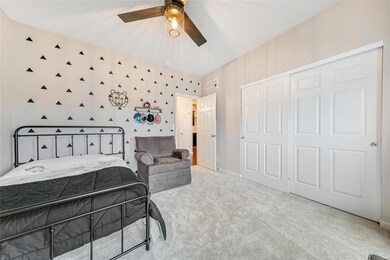
63 Albanian Ct Wentzville, MO 63385
Highlights
- Primary Bedroom Suite
- Open Floorplan
- Ranch Style House
- Wentzville South Middle School Rated A-
- Clubhouse
- Backs to Trees or Woods
About This Home
As of July 2021This is the home you've been waiting for! Beautiful Ranch home sitting on a quiet culdesac backing to wooded common ground & overlooking Quail Ridge Park! The Large fenced backyard is ready for your kids & summertime fun! Gleaming wood floors greet you as you walk through the front door & into the kitchen which boasts granite countertops, black appliances, canned lighting & a great breakfast bar for entertaining family & friends! Enjoy the Fresh carpeting & upgraded carpet pad as you explore the Kids bedrooms & the Large Master Suite w/a Walk-in Closet. The Master Bathroom offers a large soaking tub, separate shower & spacious vanity w/knee space. Convenient main floor laundry is tucked between the garage & the main living areas making laundry time a breeze! There's plenty of room in the Oversized 2 car garage. The basement is ready for your finishing touches w/Roughed-in plumbing & an egress window already in place! This neighborhood offers a pool, playground & great fishing ponds!
Last Agent to Sell the Property
Blondin Group, Inc License #2018027413 Listed on: 04/14/2021
Home Details
Home Type
- Single Family
Est. Annual Taxes
- $4,998
Year Built
- Built in 2013
Lot Details
- 9,583 Sq Ft Lot
- Cul-De-Sac
- Fenced
- Backs to Trees or Woods
HOA Fees
- $33 Monthly HOA Fees
Parking
- 2 Car Attached Garage
- Oversized Parking
- Garage Door Opener
Home Design
- Ranch Style House
- Traditional Architecture
- Poured Concrete
- Vinyl Siding
Interior Spaces
- 1,941 Sq Ft Home
- Open Floorplan
- Ceiling Fan
- Sliding Doors
- Six Panel Doors
- Family Room
- Combination Kitchen and Dining Room
- Den
- Bonus Room
- Partially Carpeted
- Park or Greenbelt Views
- Fire and Smoke Detector
- Laundry on main level
Kitchen
- Breakfast Bar
- Electric Oven or Range
- <<microwave>>
- Dishwasher
- Granite Countertops
- Disposal
Bedrooms and Bathrooms
- 3 Main Level Bedrooms
- Primary Bedroom Suite
- Split Bedroom Floorplan
- 2 Full Bathrooms
- Separate Shower in Primary Bathroom
Basement
- Basement Ceilings are 8 Feet High
- Sump Pump
- Rough-In Basement Bathroom
- Basement Window Egress
Outdoor Features
- Patio
Schools
- Stone Creek Elem. Elementary School
- Wentzville South Middle School
- Timberland High School
Utilities
- Forced Air Heating and Cooling System
- Gas Water Heater
Listing and Financial Details
- Assessor Parcel Number 4-0024-9682-00-080C.0000000
Community Details
Recreation
- Community Pool
Additional Features
- Clubhouse
Ownership History
Purchase Details
Home Financials for this Owner
Home Financials are based on the most recent Mortgage that was taken out on this home.Purchase Details
Home Financials for this Owner
Home Financials are based on the most recent Mortgage that was taken out on this home.Purchase Details
Home Financials for this Owner
Home Financials are based on the most recent Mortgage that was taken out on this home.Purchase Details
Similar Homes in Wentzville, MO
Home Values in the Area
Average Home Value in this Area
Purchase History
| Date | Type | Sale Price | Title Company |
|---|---|---|---|
| Warranty Deed | -- | Title Partners Agency Llc | |
| Warranty Deed | $216,050 | Arch City Title | |
| Warranty Deed | -- | None Available | |
| Warranty Deed | -- | Security Arch City Title |
Mortgage History
| Date | Status | Loan Amount | Loan Type |
|---|---|---|---|
| Open | $279,500 | VA | |
| Closed | $239,322 | Future Advance Clause Open End Mortgage | |
| Previous Owner | $201,274 | New Conventional | |
| Previous Owner | $205,248 | New Conventional | |
| Previous Owner | $177,281 | Construction |
Property History
| Date | Event | Price | Change | Sq Ft Price |
|---|---|---|---|---|
| 07/17/2025 07/17/25 | For Sale | $425,000 | +26.9% | $219 / Sq Ft |
| 07/01/2021 07/01/21 | Sold | -- | -- | -- |
| 04/19/2021 04/19/21 | Pending | -- | -- | -- |
| 04/14/2021 04/14/21 | For Sale | $335,000 | -- | $173 / Sq Ft |
Tax History Compared to Growth
Tax History
| Year | Tax Paid | Tax Assessment Tax Assessment Total Assessment is a certain percentage of the fair market value that is determined by local assessors to be the total taxable value of land and additions on the property. | Land | Improvement |
|---|---|---|---|---|
| 2023 | $4,998 | $72,253 | $0 | $0 |
| 2022 | $4,275 | $57,503 | $0 | $0 |
| 2021 | $4,279 | $57,503 | $0 | $0 |
| 2020 | $3,900 | $50,247 | $0 | $0 |
| 2019 | $3,644 | $50,247 | $0 | $0 |
| 2018 | $3,637 | $47,772 | $0 | $0 |
| 2017 | $3,637 | $47,772 | $0 | $0 |
| 2016 | $3,335 | $41,916 | $0 | $0 |
| 2015 | $3,296 | $41,916 | $0 | $0 |
| 2014 | $3,044 | $41,050 | $0 | $0 |
Agents Affiliated with this Home
-
Brueggemann Tadlock

Seller's Agent in 2025
Brueggemann Tadlock
Keller Williams Realty St. Louis
(314) 591-9715
3 in this area
698 Total Sales
-
Crystal Davis

Seller Co-Listing Agent in 2025
Crystal Davis
Keller Williams Realty St. Louis
(636) 232-7561
2 Total Sales
-
Kelly Beanblossom-Schlake

Seller's Agent in 2021
Kelly Beanblossom-Schlake
Blondin Group, Inc
(636) 399-5913
25 in this area
154 Total Sales
-
Betsy OBrien

Buyer's Agent in 2021
Betsy OBrien
Keller Williams Realty St. Louis
(314) 479-5584
2 in this area
67 Total Sales
Map
Source: MARIS MLS
MLS Number: MIS21021800
APN: 4-0024-9682-00-080C.0000000
- 801 Caspian Dr
- 4024 Riverdell Dr
- 102 Carlton Point Dr
- 239 Carlton Point Dr
- 112 Village Glen Ct
- 27 Carlton Lake Ct
- 118 Village Glen Ct
- 235 Holt Farm Dr
- 312 Coley Ct
- 406 Peruque Hills Pkwy
- 192 Maggie Kate Ct Unit 2131B
- 1 Highway Z
- 125 Matthews Dr
- 24 Milton Brennan Manor Ct
- 865 Dylan Dr
- 1229 Peruque Ridge Dr
- 1250 Peruque Ridge Dr
- 153 Henderson Dr
- 109 Quail Bluff Ct
- 54 Roth Ct
